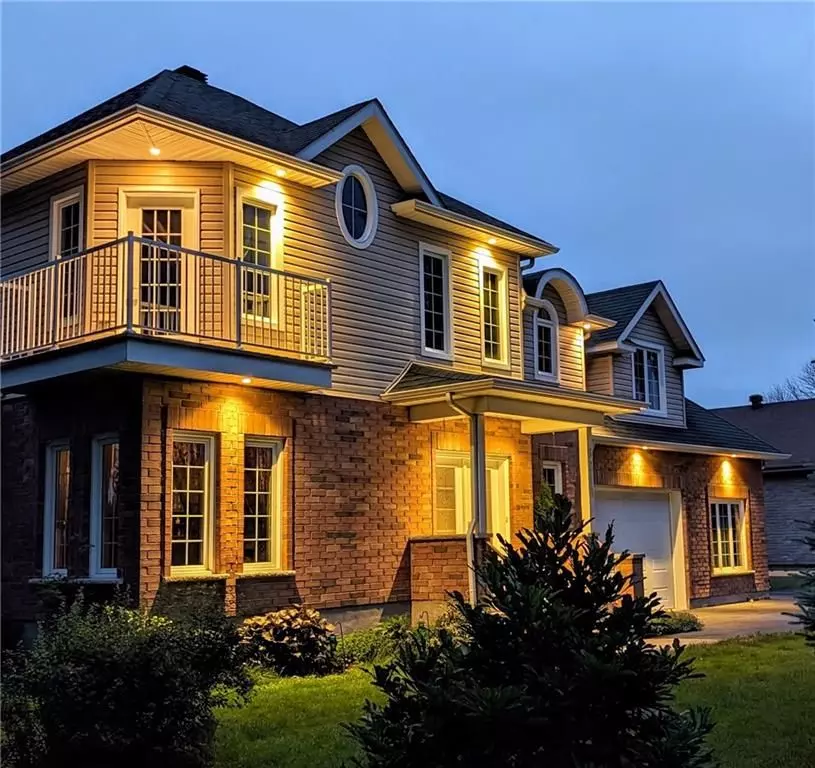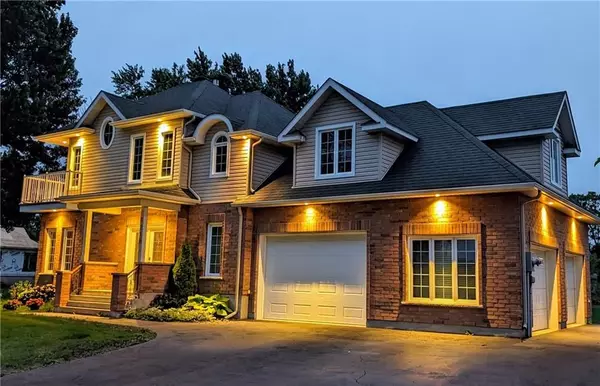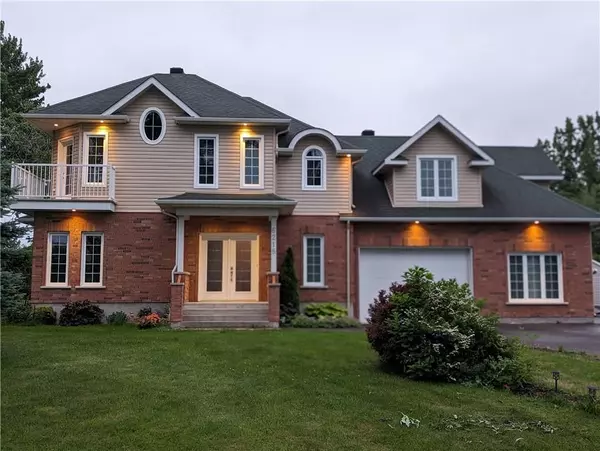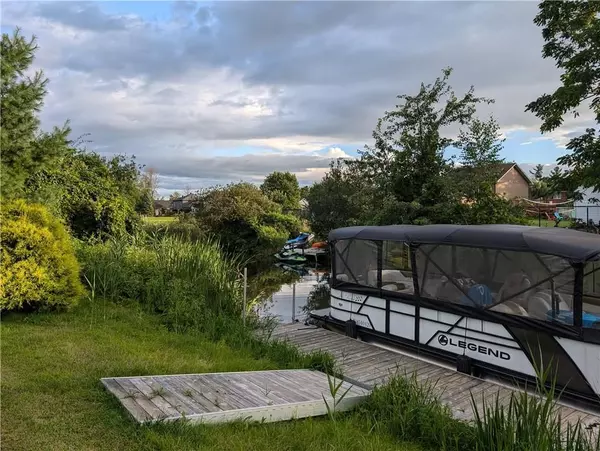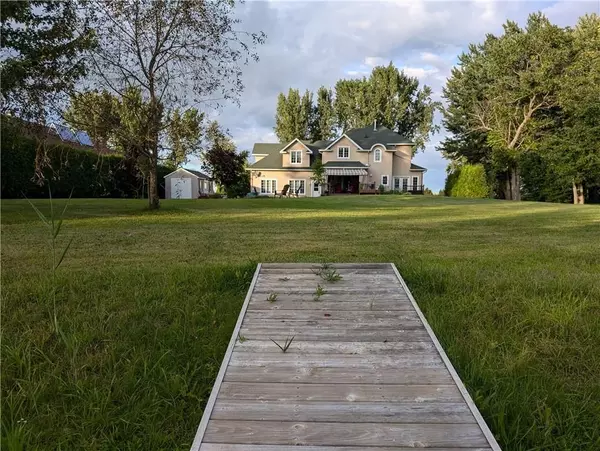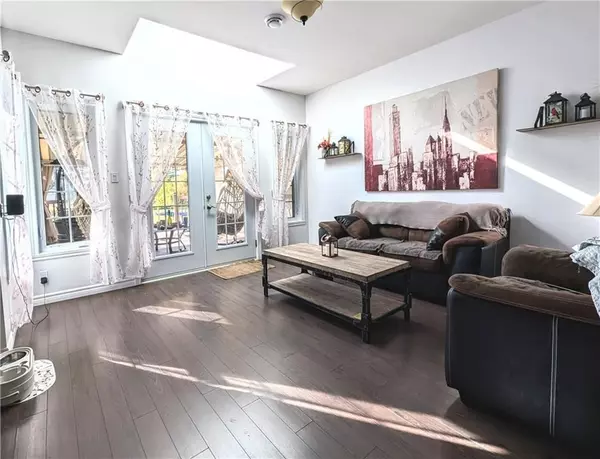3 Beds
2 Baths
0.5 Acres Lot
3 Beds
2 Baths
0.5 Acres Lot
Key Details
Property Type Single Family Home
Sub Type Detached
Listing Status Active
Purchase Type For Sale
MLS Listing ID X10440731
Style 2-Storey
Bedrooms 3
Annual Tax Amount $6,118
Tax Year 2024
Lot Size 0.500 Acres
Property Description
Location
Province ON
County Stormont, Dundas And Glengarry
Community 724 - South Glengarry (Lancaster) Twp
Area Stormont, Dundas And Glengarry
Zoning Residential
Region 724 - South Glengarry (Lancaster) Twp
City Region 724 - South Glengarry (Lancaster) Twp
Rooms
Family Room Yes
Basement None, None
Kitchen 1
Interior
Interior Features Water Heater Owned, Carpet Free, Propane Tank, Ventilation System, Water Heater, Separate Hydro Meter, Central Vacuum, Auto Garage Door Remote, Water Softener
Cooling Central Air
Fireplaces Number 1
Fireplaces Type Natural Gas
Inclusions Stove, Dryer, Washer, Refrigerator, Dishwasher, Hood Fan and Central vacuum
Exterior
Exterior Feature Deck
Parking Features Unknown
Garage Spaces 8.0
Pool None
Waterfront Description River Front,Other
Roof Type Asphalt Shingle
Total Parking Spaces 8
Building
Foundation Slab
Others
Security Features Unknown
"My job is to deliver more results for you when you are buying or selling your property! "

