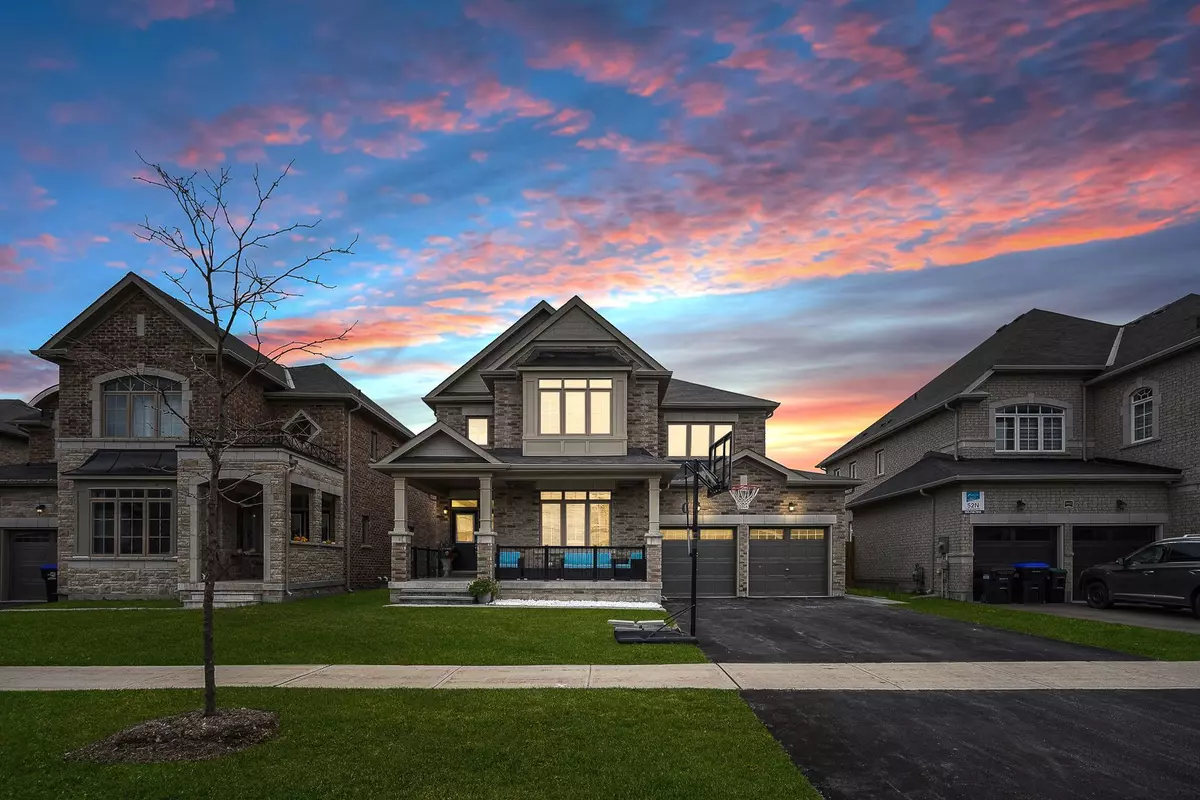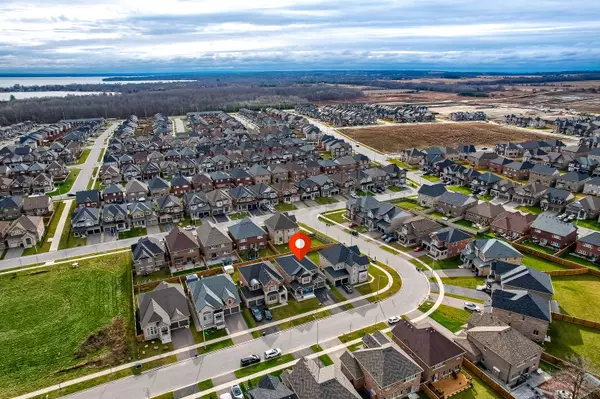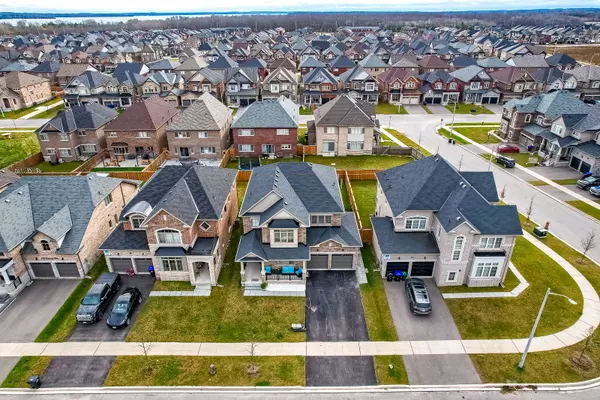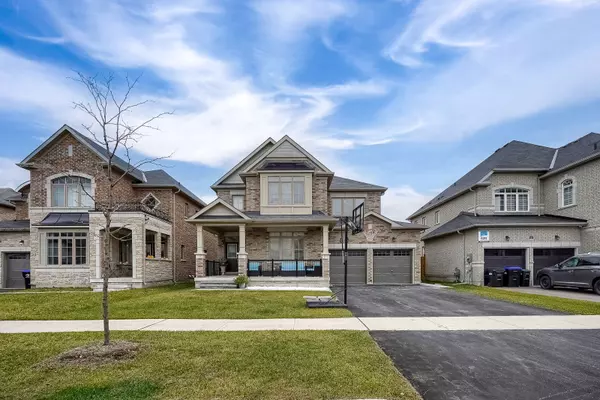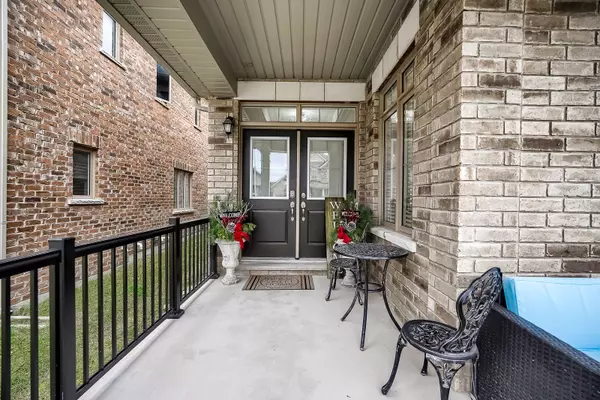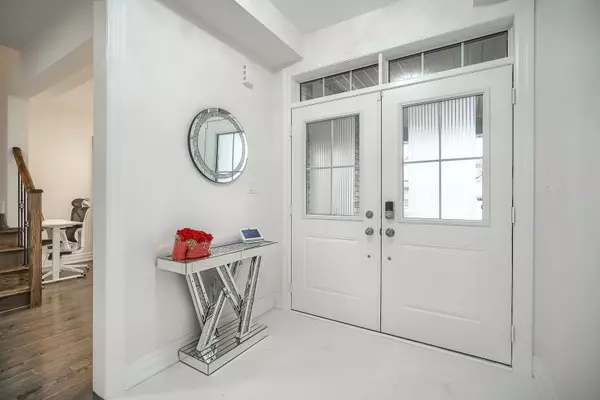REQUEST A TOUR If you would like to see this home without being there in person, select the "Virtual Tour" option and your agent will contact you to discuss available opportunities.
In-PersonVirtual Tour
$ 1,399,000
Est. payment | /mo
4 Beds
5 Baths
$ 1,399,000
Est. payment | /mo
4 Beds
5 Baths
Key Details
Property Type Single Family Home
Sub Type Detached
Listing Status Active
Purchase Type For Sale
Approx. Sqft 3500-5000
MLS Listing ID N10441066
Style 2-Storey
Bedrooms 4
Annual Tax Amount $6,316
Tax Year 2024
Property Description
Luxury living at its finest experience, Lakeside living in a stunning community near Lake Simcoe. This home features a bright and open a layout with spotlights and upgraded hardwood floors. Chef inspired kitchen with large island, granite countertops, new stainless steel appliances, and breakfast area with walkout to private deck. Four spacious bedrooms and four bathrooms, including a luxury master suite with a five piece en suite and walk in closet. Spacious, newly remodelled basement apartment with two bedrooms and separate legal entrance. Conveniently located within the walking distance to Lake Simcoe and Innisfil Beach Park, enjoy easy access to outdoor recreation, as well as the highway 400 and go transit For an effortless commute. New recreation, complex offers, ice, rinks, soccer fields, baseball diamonds, and the YMCA. Perfect for growing family, you dont want to miss the gym!
Location
Province ON
County Simcoe
Community Alcona
Area Simcoe
Region Alcona
City Region Alcona
Rooms
Family Room Yes
Basement Full
Kitchen 2
Separate Den/Office 2
Interior
Interior Features None
Heating Yes
Cooling Central Air
Fireplace Yes
Heat Source Gas
Exterior
Parking Features Private
Garage Spaces 2.0
Pool None
Roof Type Asphalt Shingle
Lot Depth 114.83
Total Parking Spaces 4
Building
Foundation Concrete
Listed by HOME LAND PLUS REALTY LTD.
"My job is to deliver more results for you when you are buying or selling your property! "

