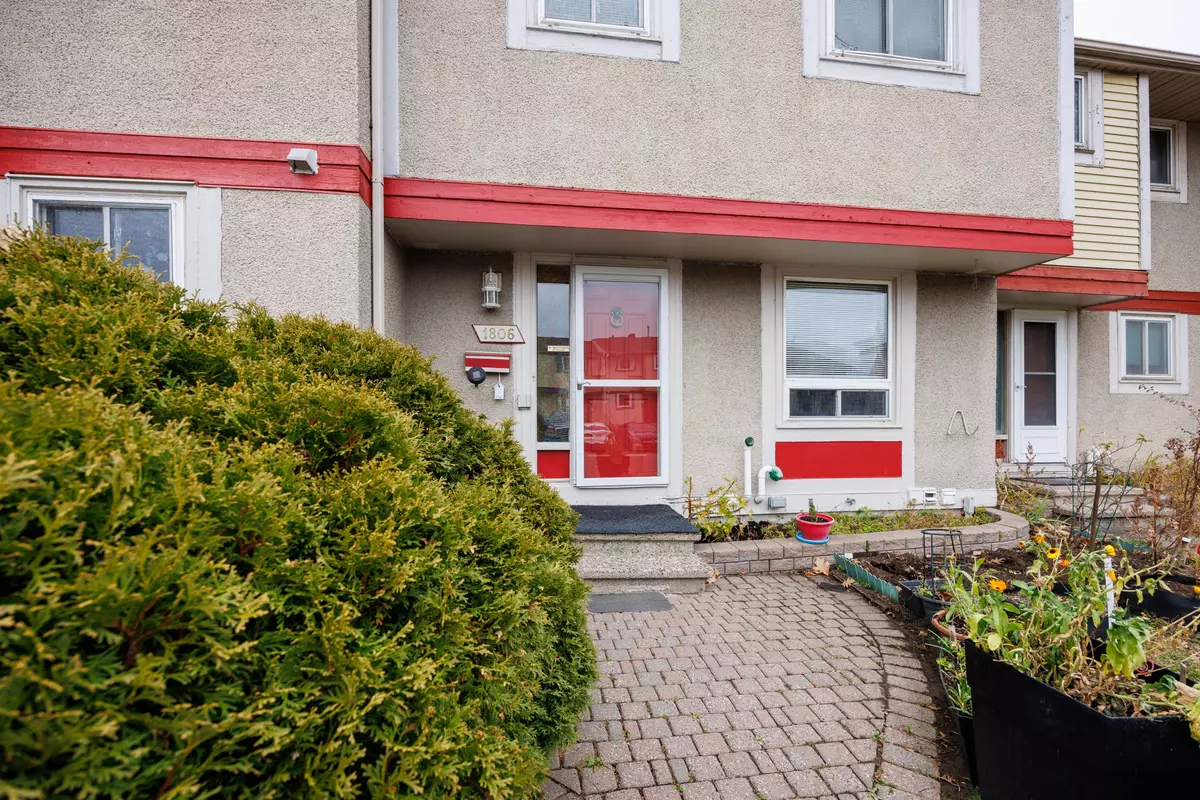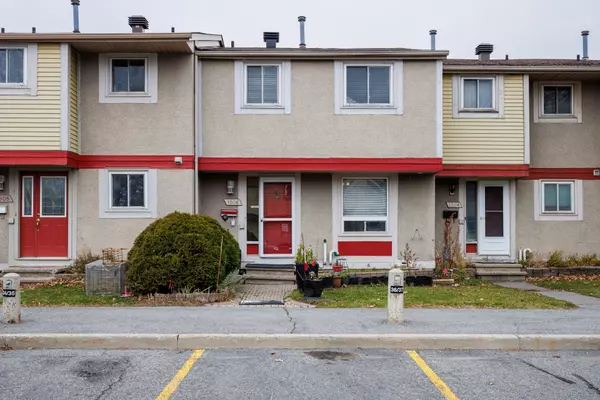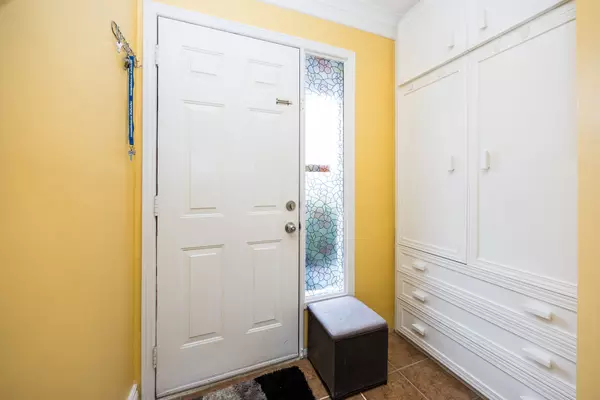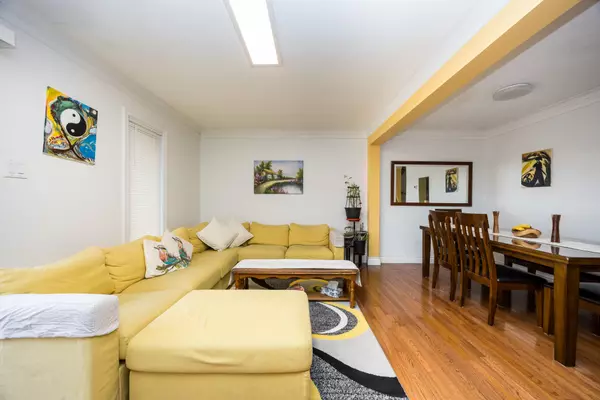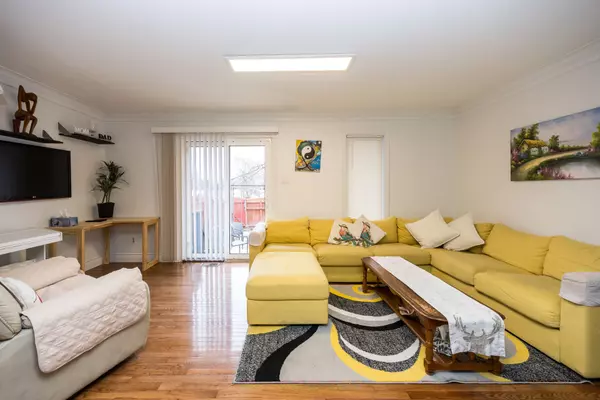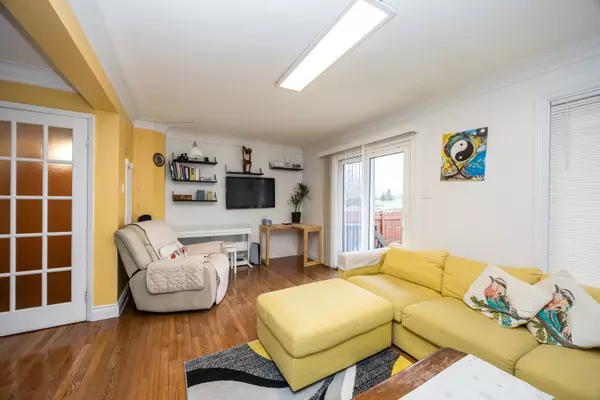
4 Beds
3 Baths
4 Beds
3 Baths
Key Details
Property Type Townhouse
Sub Type Att/Row/Townhouse
Listing Status Active
Purchase Type For Lease
Approx. Sqft 1100-1500
MLS Listing ID X10441478
Style 2-Storey
Bedrooms 4
Property Description
Location
Province ON
County Ottawa
Community 2204 - Pineview
Area Ottawa
Region 2204 - Pineview
City Region 2204 - Pineview
Rooms
Family Room No
Basement Finished
Kitchen 1
Separate Den/Office 1
Interior
Interior Features Carpet Free
Cooling Central Air
Fireplace No
Heat Source Gas
Exterior
Parking Features Available
Garage Spaces 1.0
Pool None
Waterfront Description None
Roof Type Shingles
Lot Depth 76.28
Total Parking Spaces 1
Building
Unit Features Fenced Yard,Hospital,Library,School Bus Route,Public Transit,Park
Foundation Concrete Block

"My job is to deliver more results for you when you are buying or selling your property! "

