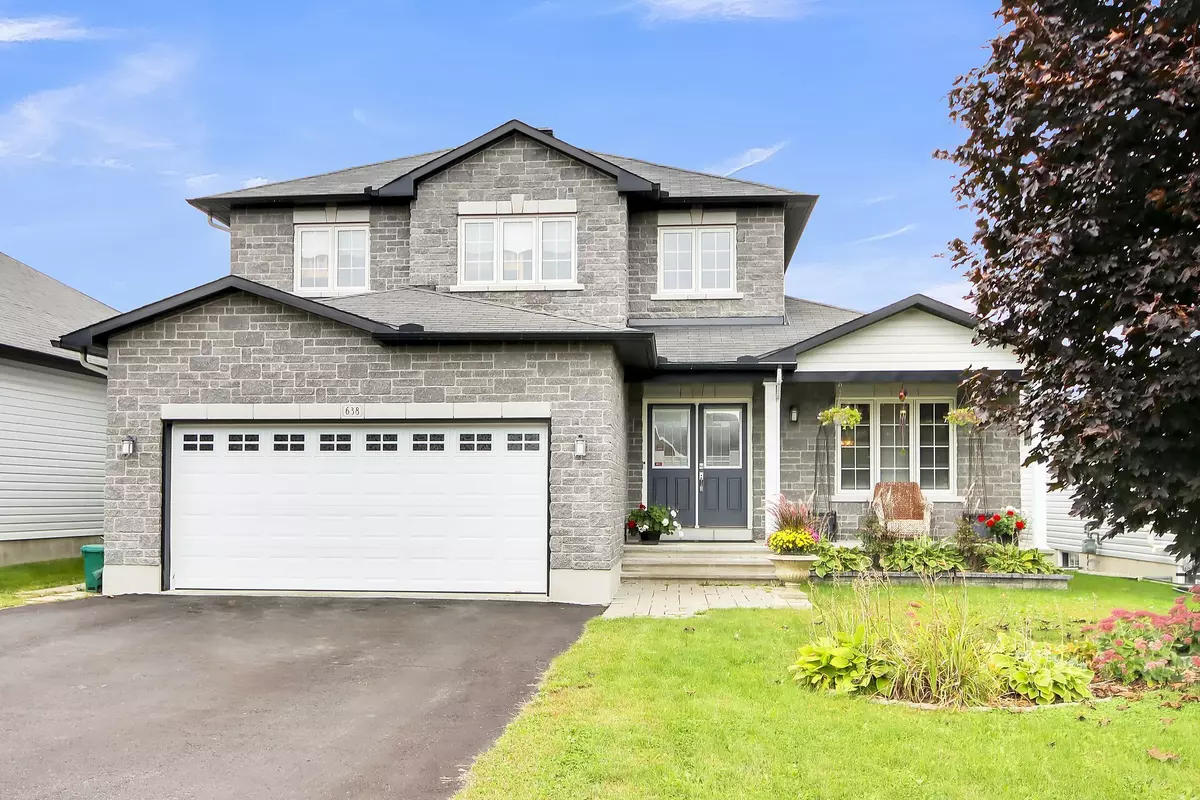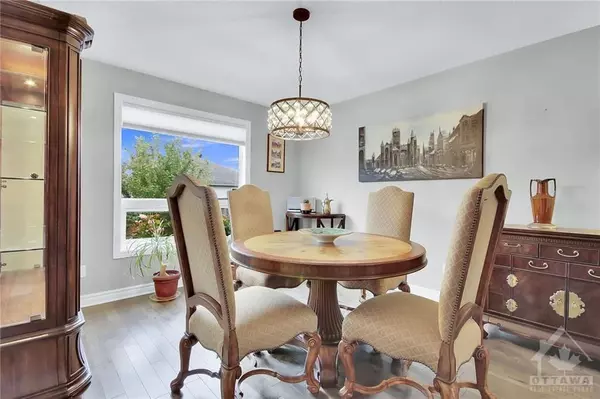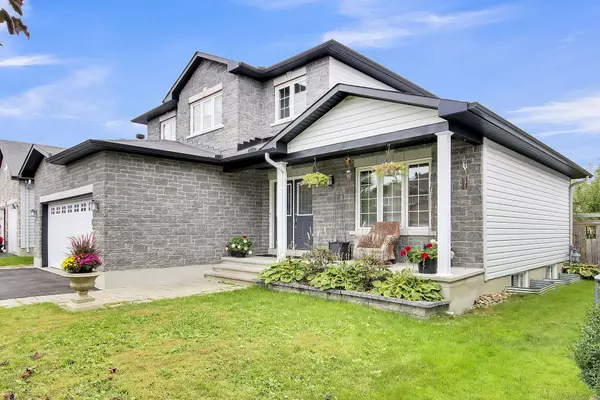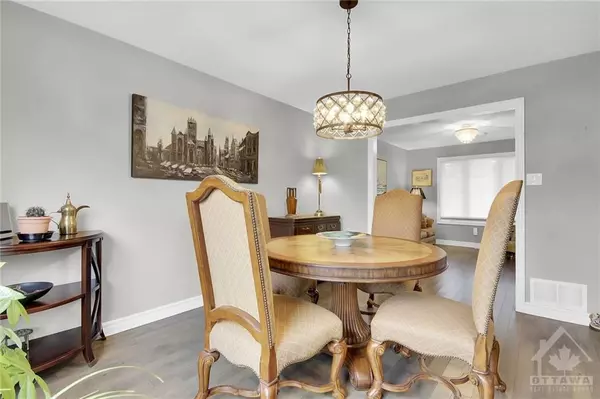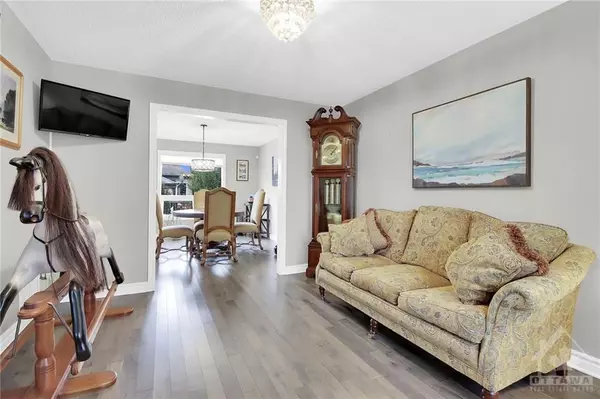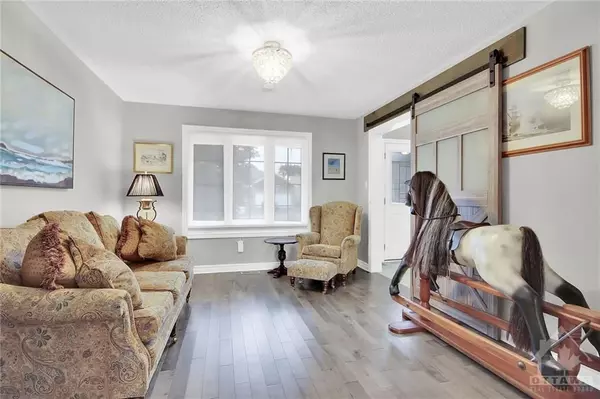
3 Beds
4 Baths
3 Beds
4 Baths
Key Details
Property Type Single Family Home
Sub Type Detached
Listing Status Active
Purchase Type For Sale
Approx. Sqft 1500-2000
MLS Listing ID X10442209
Style 2-Storey
Bedrooms 3
Annual Tax Amount $5,006
Tax Year 2024
Property Description
Location
Province ON
County Lanark
Community 911 - Almonte
Area Lanark
Region 911 - Almonte
City Region 911 - Almonte
Rooms
Family Room Yes
Basement Full, Finished
Kitchen 1
Interior
Interior Features Water Heater Owned, Water Treatment
Cooling Central Air
Fireplaces Type Natural Gas
Fireplace Yes
Heat Source Gas
Exterior
Exterior Feature Hot Tub
Parking Features Unknown, Private Double
Garage Spaces 4.0
Pool None
Roof Type Asphalt Shingle
Lot Depth 100.3
Total Parking Spaces 4
Building
Unit Features Golf,Fenced Yard
Foundation Concrete
Others
Security Features Unknown

"My job is to deliver more results for you when you are buying or selling your property! "

