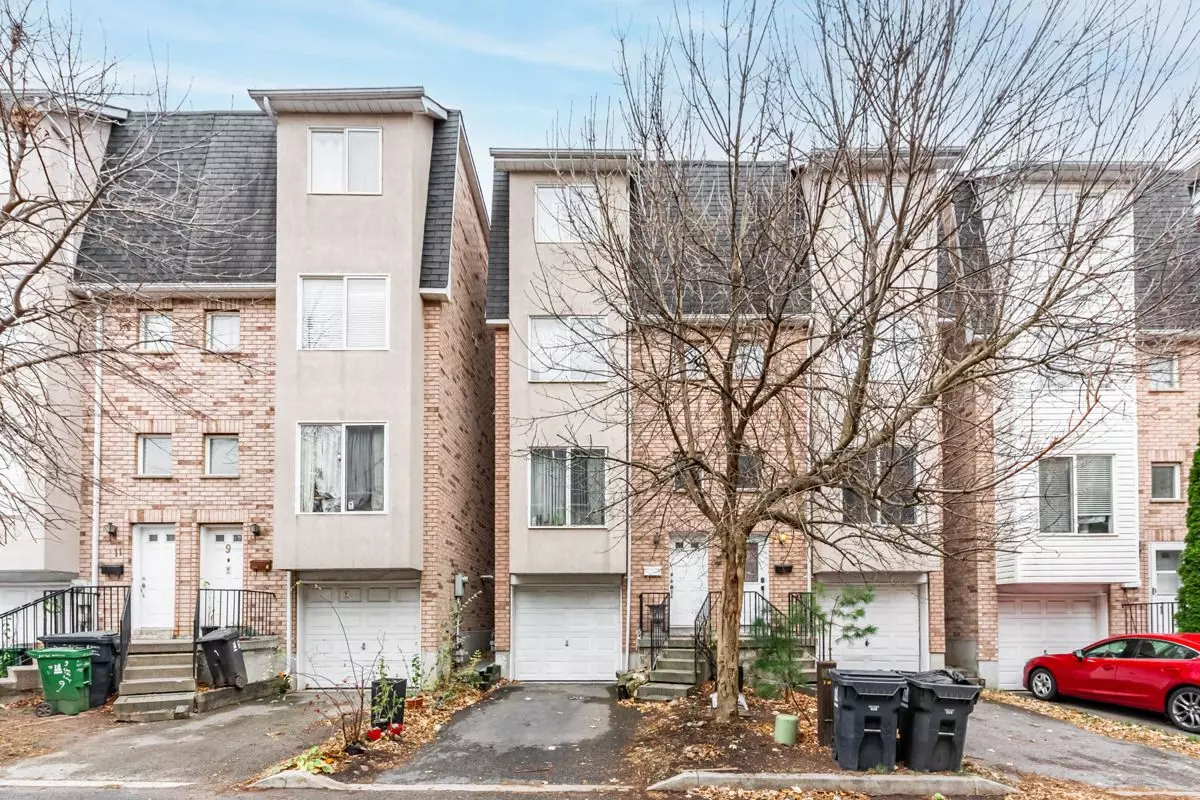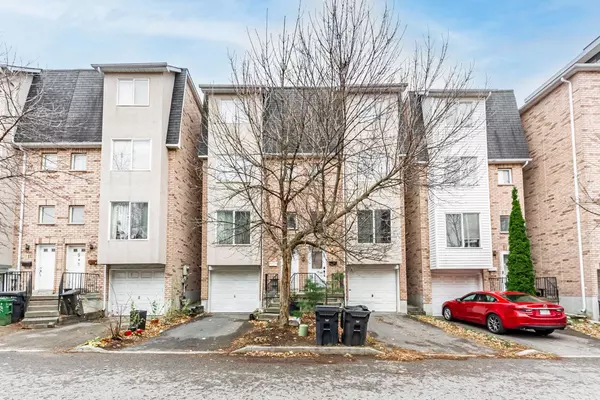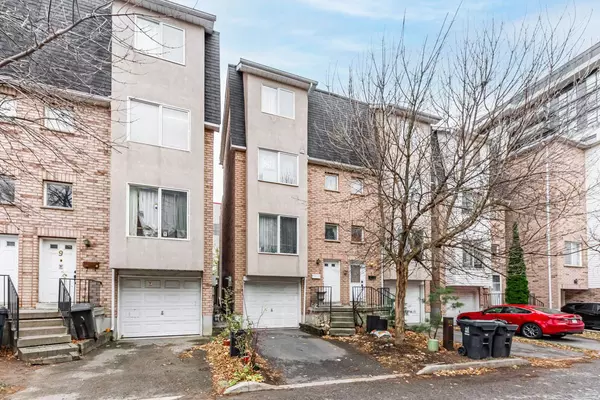REQUEST A TOUR If you would like to see this home without being there in person, select the "Virtual Tour" option and your agent will contact you to discuss available opportunities.
In-PersonVirtual Tour
$ 939,000
Est. payment | /mo
3 Beds
3 Baths
$ 939,000
Est. payment | /mo
3 Beds
3 Baths
Key Details
Property Type Single Family Home
Sub Type Semi-Detached
Listing Status Active
Purchase Type For Sale
MLS Listing ID E10454179
Style 3-Storey
Bedrooms 3
Annual Tax Amount $4,134
Tax Year 2024
Property Description
Property being sold AS-IS. Conveniently Located in the Heart of the Danforth, This Modern 3+1 Bedroom, 3 Bathroom Semi-Detached Home Boasts Open-Concept Living and Dining Area. The Beautiful Kitchen Boasts Quartz Countertops, Gorgeous Backsplash, Breakfast Bar and Walk-Out to Balcony. Large Primary Bedroom with 4 Pc Ensuite Bathroom and Walk-Out to Deck. Two More Spacious Bedrooms on the Second Floor. Steps to Main St Subway, Go Danforth, Shops, Restaurants, Gyms, Restaurants, and Other Amenities. You Don't Want to Miss This!
Location
Province ON
County Toronto
Community East End-Danforth
Area Toronto
Region East End-Danforth
City Region East End-Danforth
Rooms
Family Room No
Basement Finished, Separate Entrance
Kitchen 1
Interior
Interior Features None
Cooling Central Air
Fireplace No
Heat Source Gas
Exterior
Parking Features Private
Garage Spaces 1.0
Pool None
Roof Type Unknown
Lot Depth 59.57
Total Parking Spaces 2
Building
Unit Features Public Transit
Foundation Unknown
Listed by ROYAL LEPAGE SIGNATURE REALTY
"My job is to deliver more results for you when you are buying or selling your property! "



