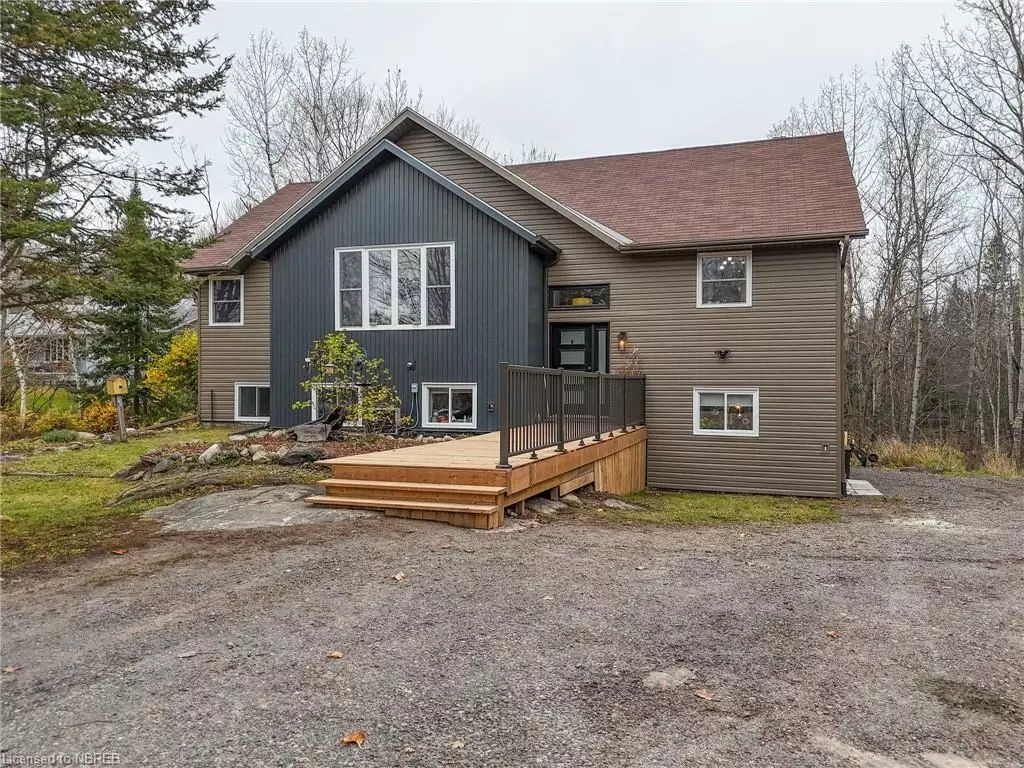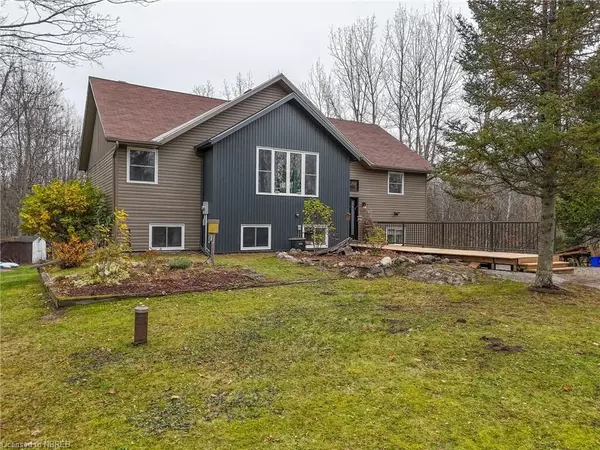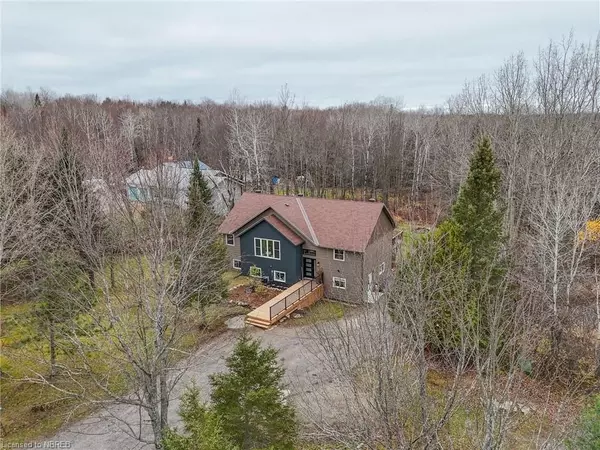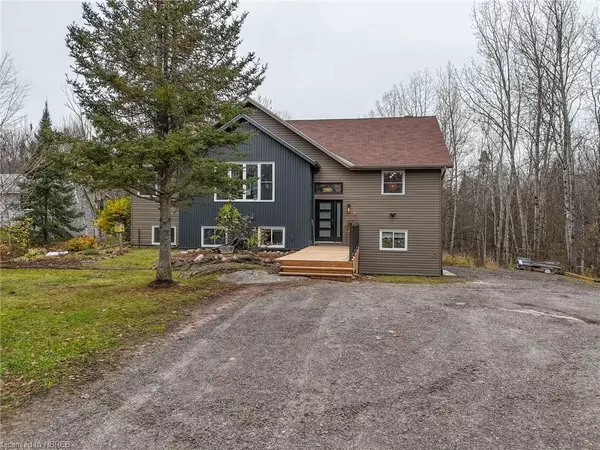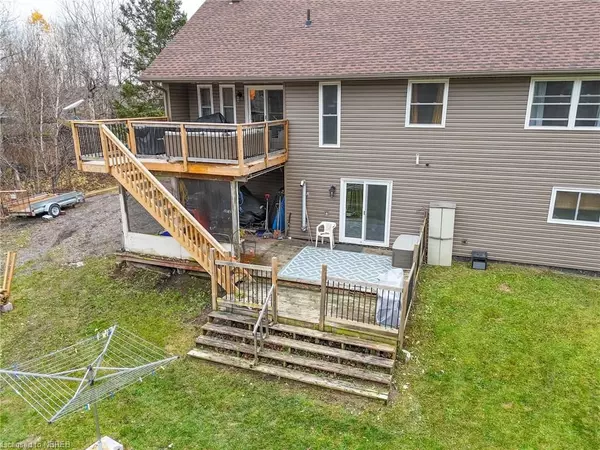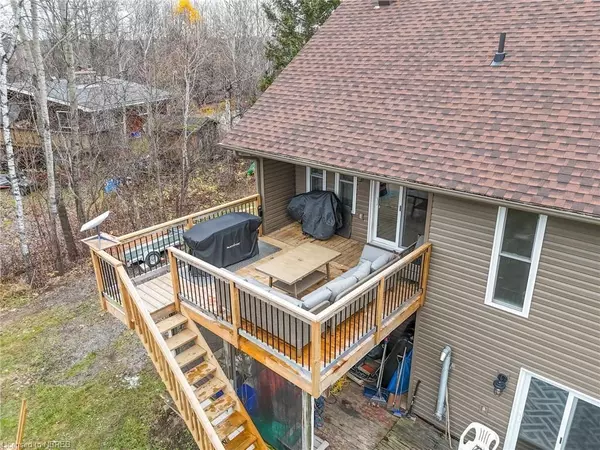
5 Beds
2 Baths
2,984 SqFt
5 Beds
2 Baths
2,984 SqFt
Key Details
Property Type Single Family Home
Sub Type Detached
Listing Status Pending
Purchase Type For Sale
Square Footage 2,984 sqft
Price per Sqft $201
MLS Listing ID X10708223
Style Bungalow
Bedrooms 5
Annual Tax Amount $3,443
Tax Year 2024
Lot Size 0.500 Acres
Property Description
Location
Province ON
County Nipissing
Community East Ferris
Area Nipissing
Zoning R1
Region East Ferris
City Region East Ferris
Rooms
Basement Walk-Out, Finished
Kitchen 2
Separate Den/Office 2
Interior
Interior Features Other, Air Exchanger
Cooling Central Air
Fireplaces Type Pellet Stove
Inclusions Basement fridge & stove. All appliances sold in AS-IS condition., Dishwasher, Dryer, Refrigerator, Stove, Washer
Exterior
Exterior Feature Deck
Parking Features Private Double, Other
Garage Spaces 8.0
Pool None
View Trees/Woods
Roof Type Shingles
Total Parking Spaces 8
Building
Foundation Concrete Block
New Construction false
Others
Senior Community No

"My job is to deliver more results for you when you are buying or selling your property! "

