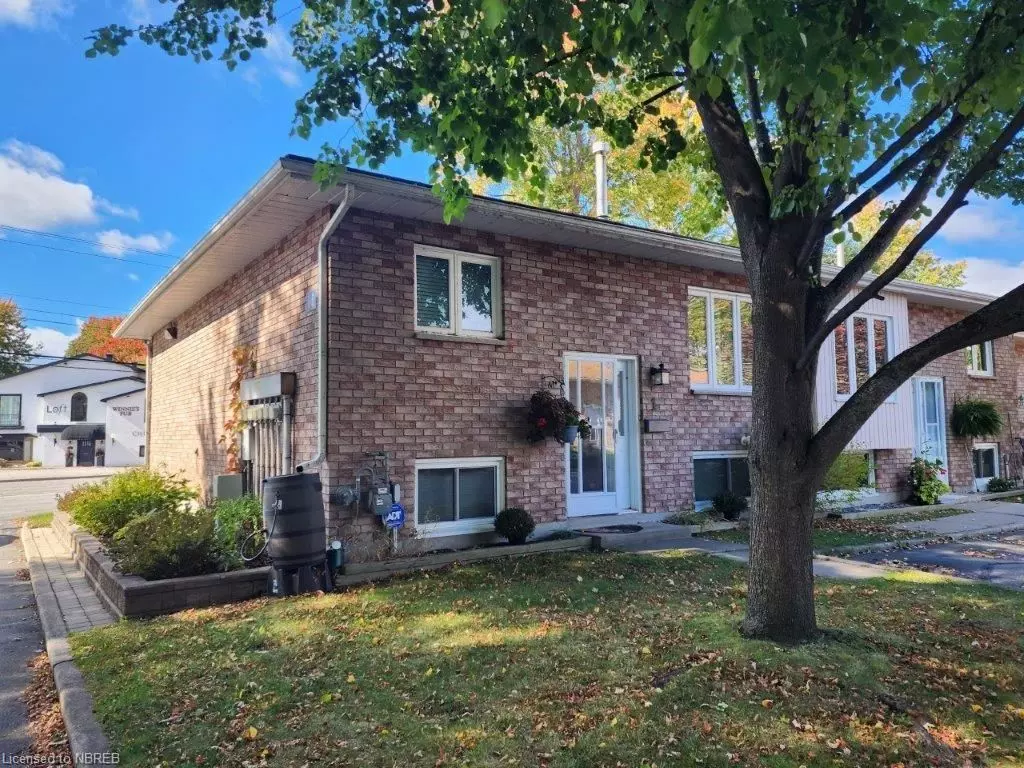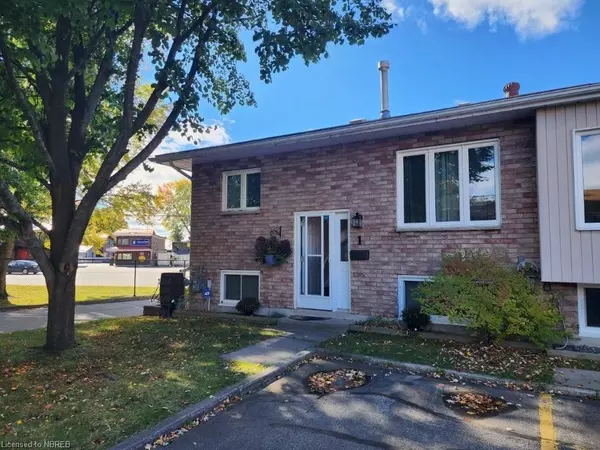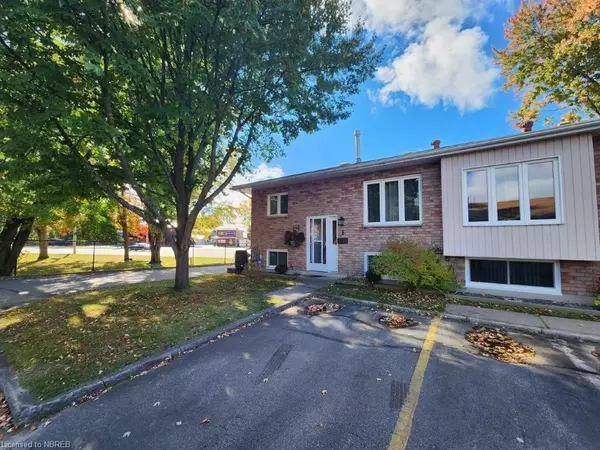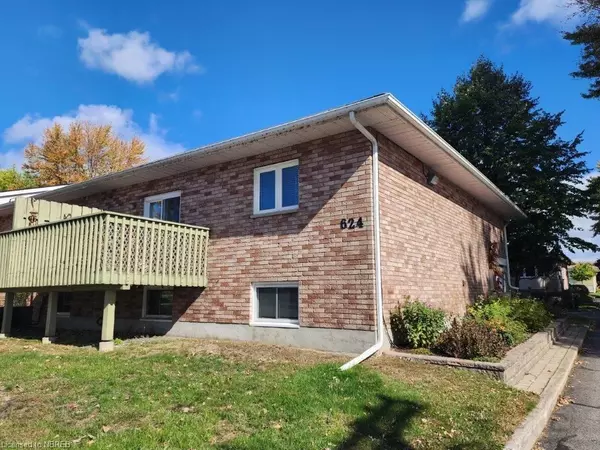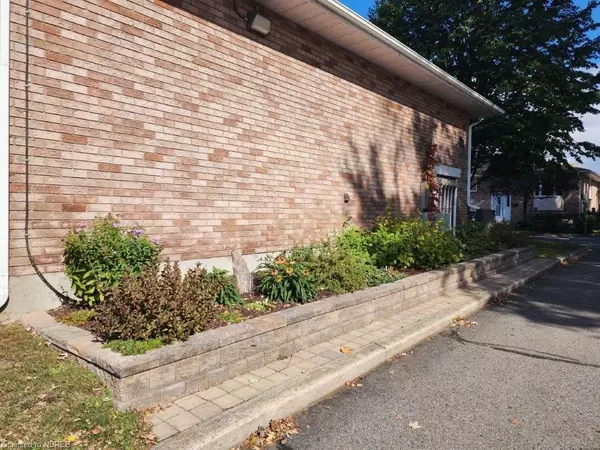2 Beds
2 Baths
1,900 SqFt
2 Beds
2 Baths
1,900 SqFt
Key Details
Property Type Condo
Sub Type Condo Apartment
Listing Status Active
Purchase Type For Sale
Approx. Sqft 900-999
Square Footage 1,900 sqft
Price per Sqft $194
MLS Listing ID X10708283
Style Other
Bedrooms 2
HOA Fees $394
Annual Tax Amount $3,513
Tax Year 2024
Property Description
Location
Province ON
County Nipissing
Community Ferris
Area Nipissing
Zoning R2
Region Ferris
City Region Ferris
Rooms
Basement Finished, Full
Kitchen 1
Interior
Interior Features Unknown
Cooling None
Fireplaces Number 1
Fireplaces Type Electric
Inclusions Existing light fixtures, Gas Furnace, Electric Fireplace, Kitchen Island., Dishwasher, Dryer, Refrigerator, Stove, Washer, Window Coverings
Exterior
Exterior Feature Porch, Year Round Living
Parking Features Private, Other
Garage Spaces 1.0
Pool None
Amenities Available Visitor Parking
View Lake
Roof Type Asphalt Shingle
Total Parking Spaces 1
Building
Foundation Concrete Block
Locker None
New Construction false
Others
Senior Community No
Security Features Carbon Monoxide Detectors,Smoke Detector
Pets Allowed Restricted
"My job is to deliver more results for you when you are buying or selling your property! "

