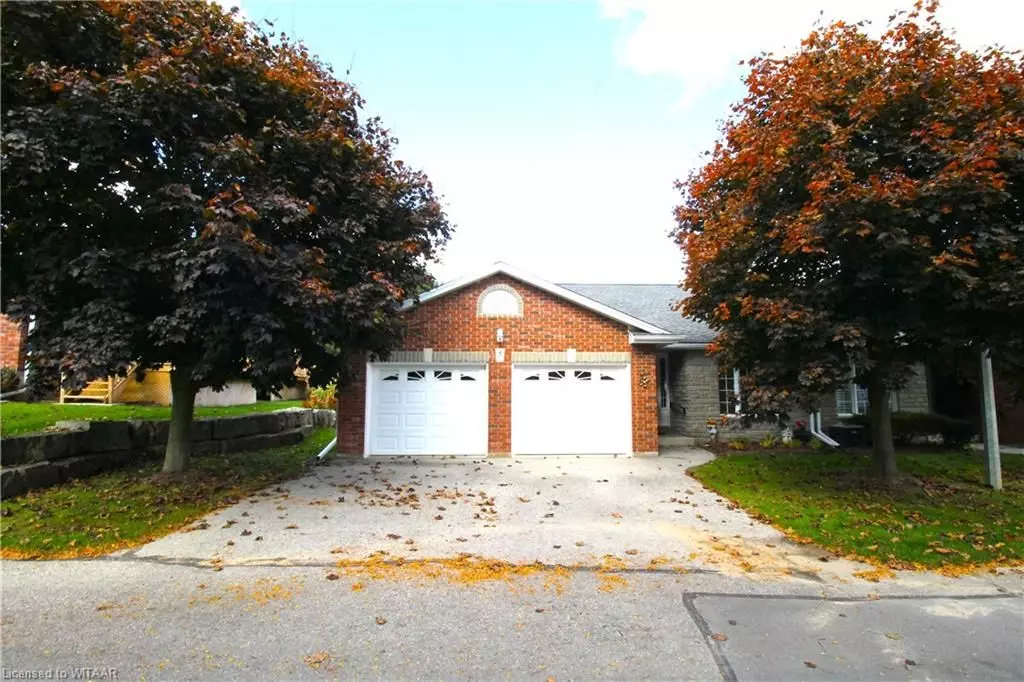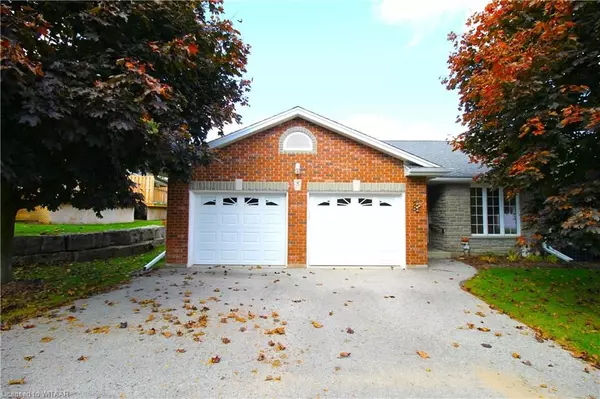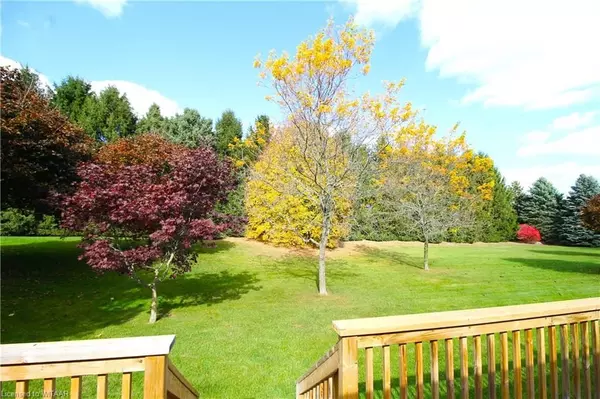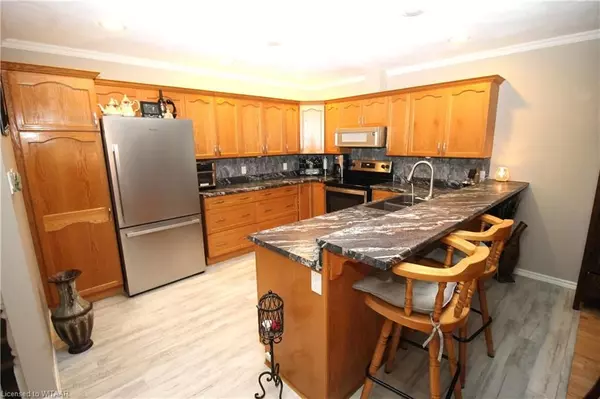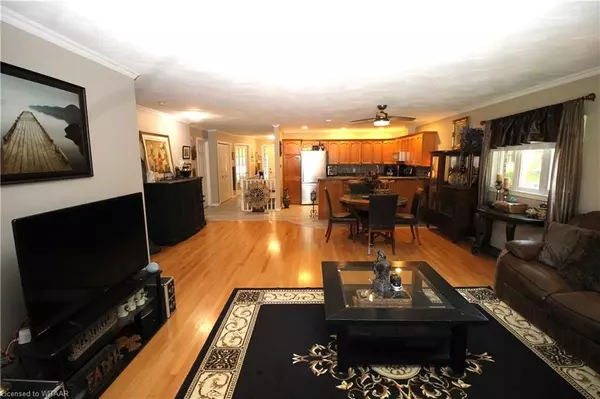
2 Beds
2 Baths
2,140 SqFt
2 Beds
2 Baths
2,140 SqFt
Key Details
Property Type Condo
Sub Type Condo Townhouse
Listing Status Active Under Contract
Purchase Type For Sale
Approx. Sqft 1200-1399
Square Footage 2,140 sqft
Price per Sqft $280
MLS Listing ID X10744579
Style Bungalow
Bedrooms 2
HOA Fees $474
Annual Tax Amount $4,104
Tax Year 2024
Property Description
Location
Province ON
County Haldimand-norfolk
Area Haldimand-Norfolk
Zoning R4
Rooms
Basement Finished, Full
Kitchen 1
Separate Den/Office 1
Interior
Interior Features Water Treatment, Water Softener, Central Vacuum
Cooling Central Air
Fireplaces Type Electric
Inclusions All Furniture in utility room, Electric Fireplace downstairs Living Room, All California Blinds/Shutters, Awning. --Bed downstairs, patio furniture and shelving in garage--(all Negotiable), Dishwasher, Dryer, Freezer, Refrigerator, Stove, Washer
Exterior
Exterior Feature Awnings, Deck, Lawn Sprinkler System, Porch, Year Round Living
Parking Features Private Double, Other
Garage Spaces 4.0
Pool None
Amenities Available Visitor Parking
View Trees/Woods
Roof Type Asphalt Shingle
Total Parking Spaces 4
Building
Foundation Poured Concrete
Locker None
New Construction false
Others
Senior Community Yes
Pets Allowed Restricted

"My job is to deliver more results for you when you are buying or selling your property! "

