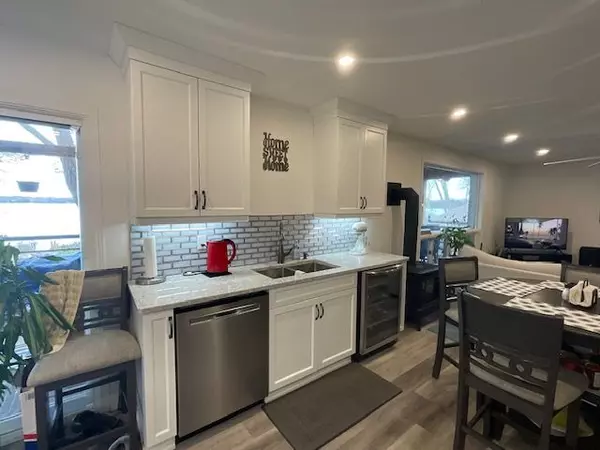
2 Beds
2 Baths
2 Beds
2 Baths
Key Details
Property Type Single Family Home
Sub Type Rural Residential
Listing Status Active
Purchase Type For Sale
Approx. Sqft 2000-2500
MLS Listing ID X10875182
Style Bungalow
Bedrooms 2
Tax Year 2024
Property Description
Location
Province ON
County Peterborough
Community Curve Lake First Nation
Area Peterborough
Region Curve Lake First Nation
City Region Curve Lake First Nation
Rooms
Family Room Yes
Basement Finished, Full
Kitchen 1
Separate Den/Office 1
Interior
Interior Features Sump Pump, Primary Bedroom - Main Floor, Bar Fridge, Built-In Oven, Carpet Free, Generator - Full
Cooling None
Fireplace Yes
Heat Source Propane
Exterior
Parking Features Private
Garage Spaces 6.0
Pool None
Waterfront Description Direct
Roof Type Asphalt Shingle
Total Parking Spaces 6
Building
Unit Features Arts Centre,Beach,Public Transit,School,Waterfront,Lake/Pond
Foundation Block

"My job is to deliver more results for you when you are buying or selling your property! "






