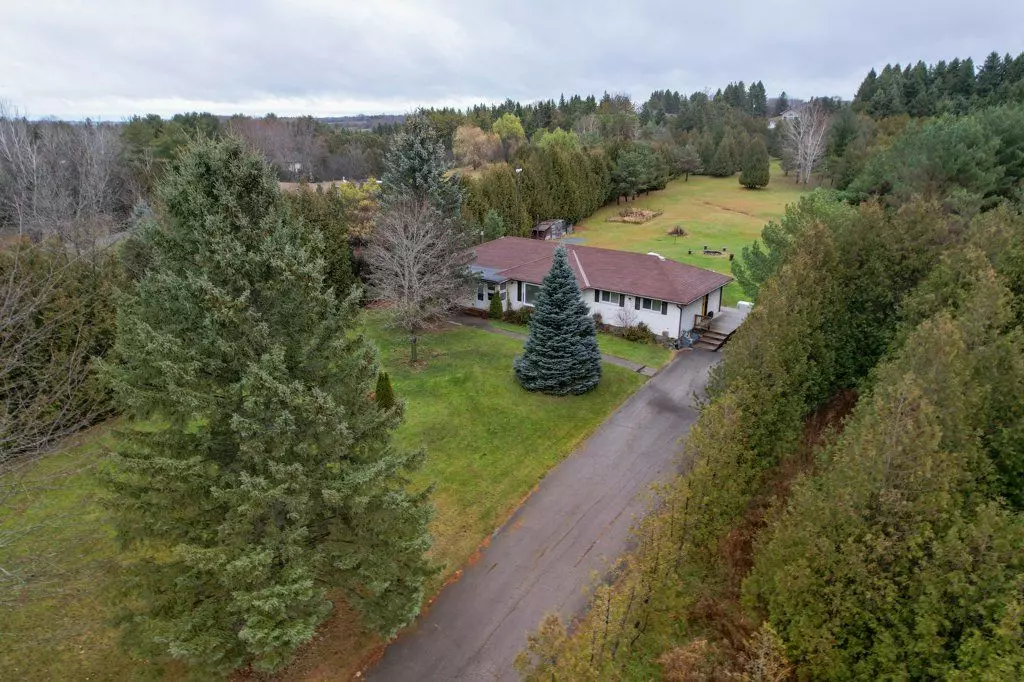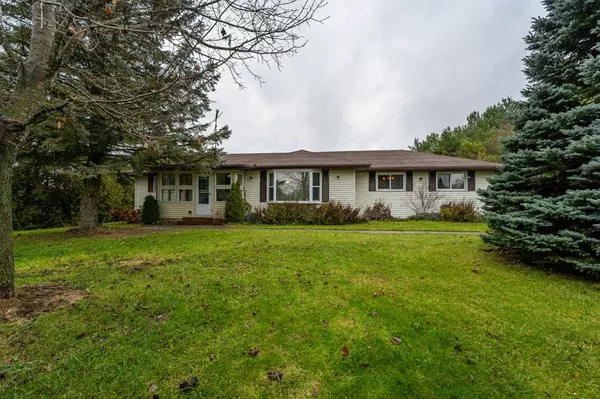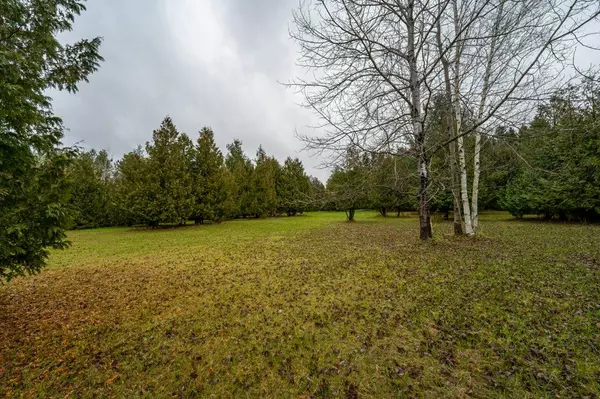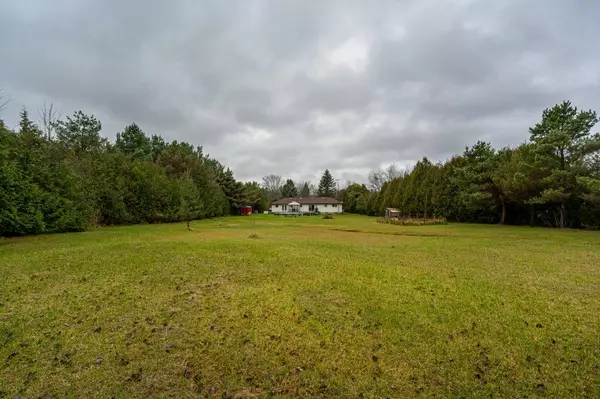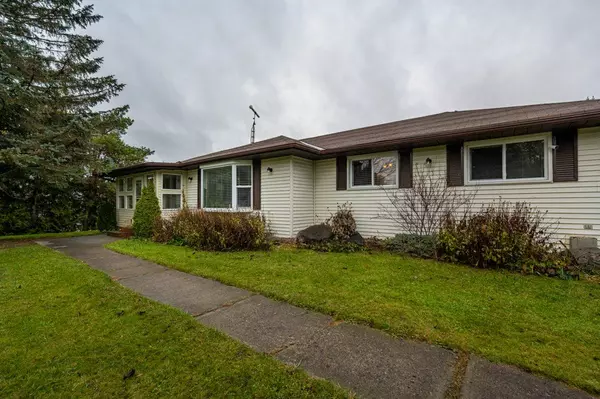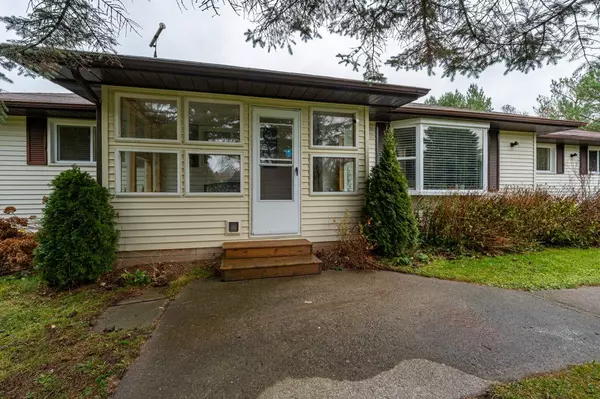3 Beds
2 Baths
0.5 Acres Lot
3 Beds
2 Baths
0.5 Acres Lot
Key Details
Property Type Single Family Home
Sub Type Detached
Listing Status Active
Purchase Type For Sale
Approx. Sqft 1500-2000
MLS Listing ID X10884977
Style Bungalow
Bedrooms 3
Annual Tax Amount $3,329
Tax Year 2024
Lot Size 0.500 Acres
Property Description
Location
Province ON
County Kawartha Lakes
Community Rural Emily
Area Kawartha Lakes
Region Rural Emily
City Region Rural Emily
Rooms
Family Room No
Basement Finished, Full
Kitchen 1
Interior
Interior Features Primary Bedroom - Main Floor
Cooling Central Air
Fireplace Yes
Heat Source Electric
Exterior
Parking Features Private Double
Garage Spaces 6.0
Pool Above Ground
Roof Type Asphalt Shingle
Lot Depth 600.2
Total Parking Spaces 6
Building
Unit Features Lake Access
Foundation Block
"My job is to deliver more results for you when you are buying or selling your property! "

