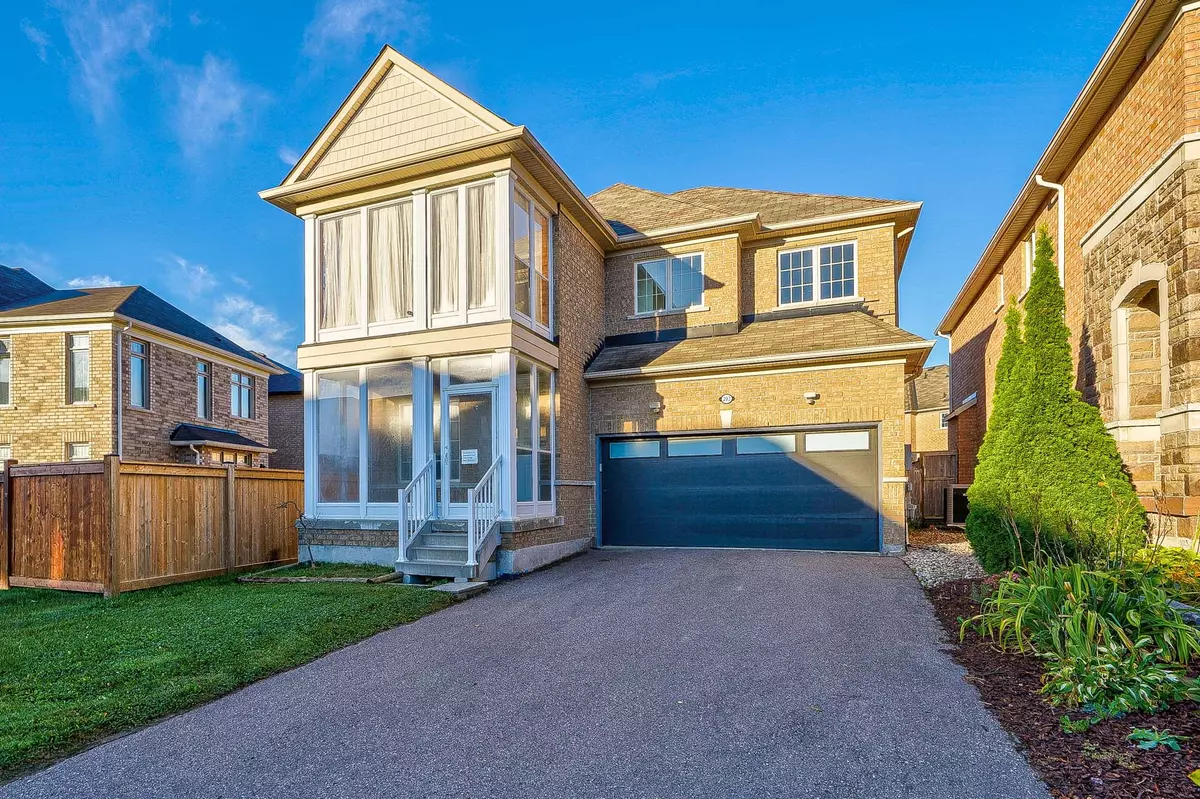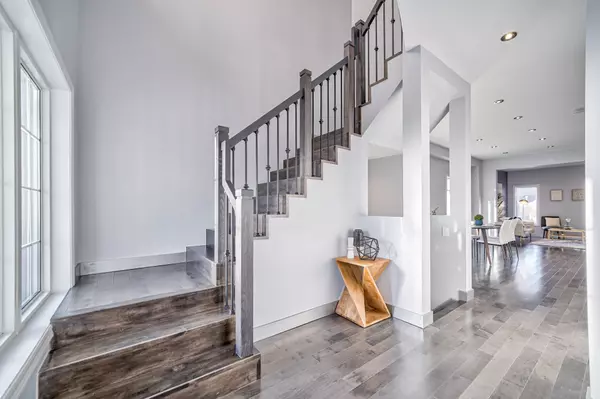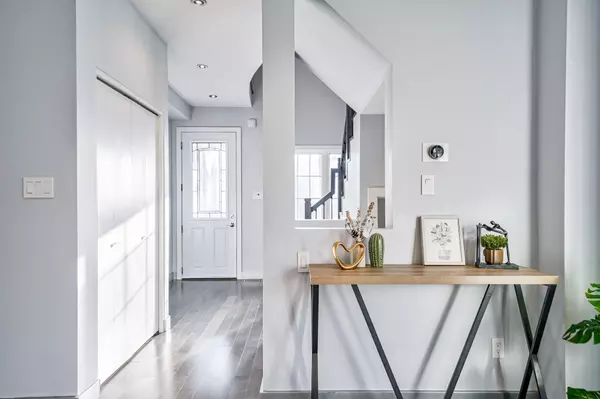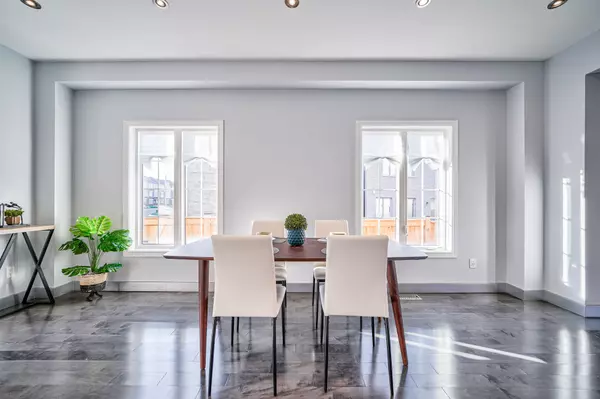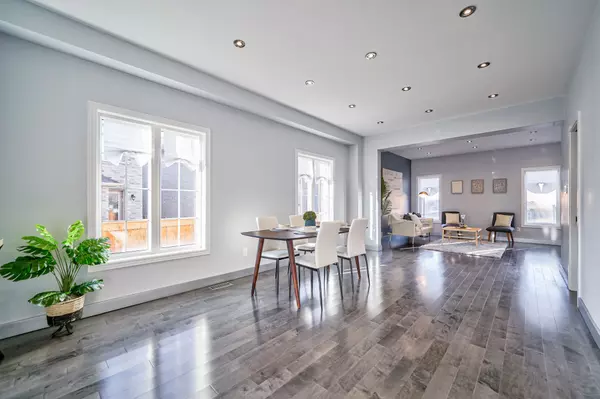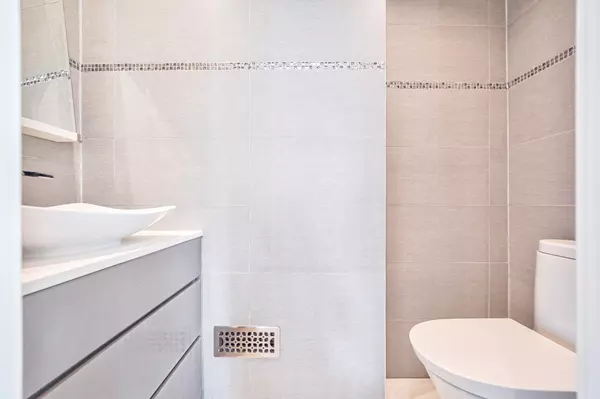4 Beds
4 Baths
4 Beds
4 Baths
Key Details
Property Type Single Family Home
Sub Type Detached
Listing Status Active
Purchase Type For Sale
Approx. Sqft 2000-2500
MLS Listing ID N10929566
Style 2-Storey
Bedrooms 4
Annual Tax Amount $5,845
Tax Year 2024
Property Description
Location
Province ON
County York
Community Stouffville
Area York
Region Stouffville
City Region Stouffville
Rooms
Family Room Yes
Basement Finished
Kitchen 1
Separate Den/Office 1
Interior
Interior Features Water Softener
Heating Yes
Cooling Central Air
Fireplace No
Heat Source Gas
Exterior
Parking Features Private
Garage Spaces 4.0
Pool None
Roof Type Asphalt Shingle
Lot Depth 86.19
Total Parking Spaces 6
Building
Unit Features Fenced Yard,Library,Park,Rec./Commun.Centre,School
Foundation Concrete
"My job is to deliver more results for you when you are buying or selling your property! "

