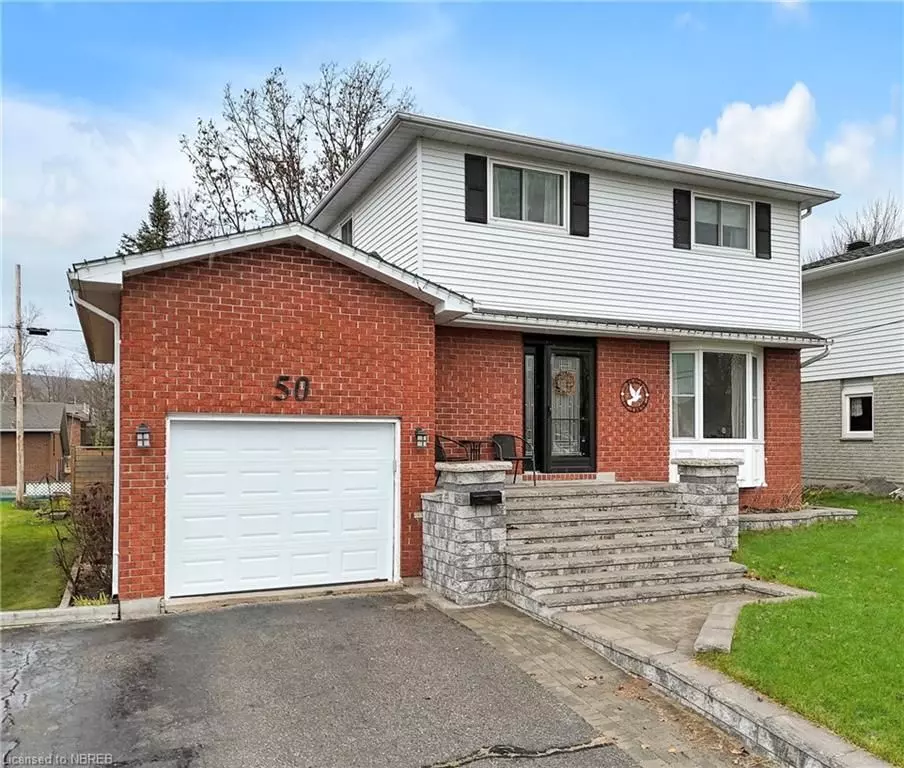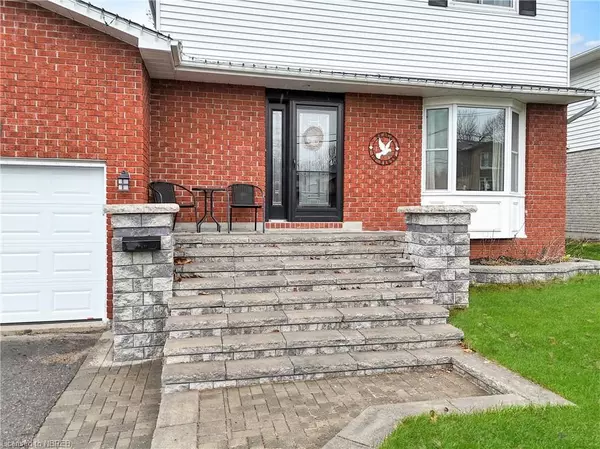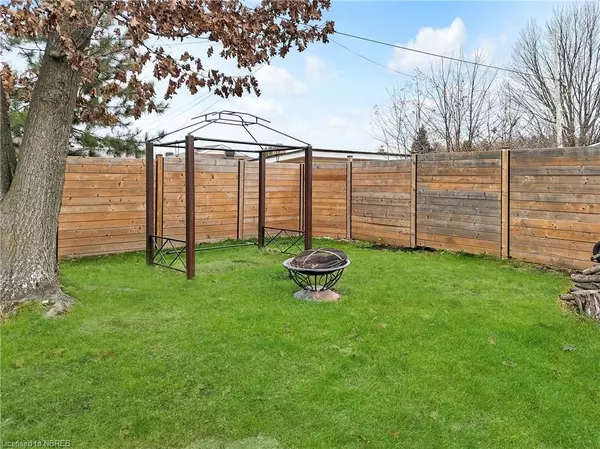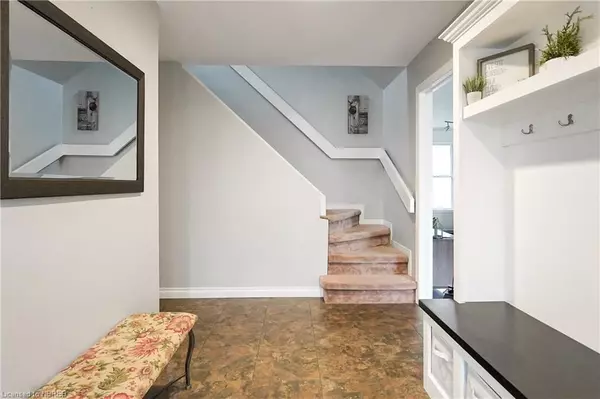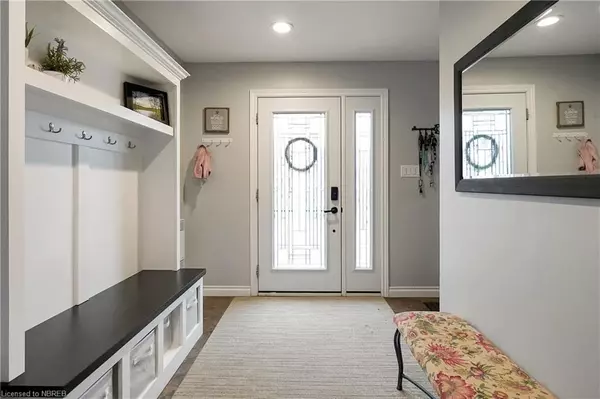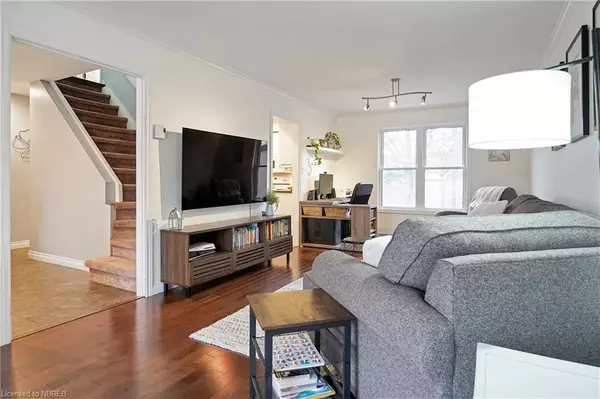4 Beds
3 Baths
2,282 SqFt
4 Beds
3 Baths
2,282 SqFt
Key Details
Property Type Single Family Home
Sub Type Detached
Listing Status Pending
Purchase Type For Sale
Square Footage 2,282 sqft
Price per Sqft $230
MLS Listing ID X10708355
Style 2-Storey
Bedrooms 4
Annual Tax Amount $4,298
Tax Year 2024
Property Description
Location
Province ON
County Nipissing
Area Nipissing
Zoning R2
Rooms
Basement Finished, Full
Kitchen 1
Separate Den/Office 1
Interior
Interior Features On Demand Water Heater
Cooling Other
Fireplaces Number 1
Inclusions 8x12 ft shed, Carbon Monoxide Detector, Dishwasher, Dryer, Garage Door Opener, Hot Tub, Refrigerator, Smoke Detector, Stove, Washer, Window Coverings
Exterior
Exterior Feature Deck, Hot Tub, Lawn Sprinkler System
Parking Features Private Double, Other
Garage Spaces 5.0
Pool None
Roof Type Asphalt Shingle
Lot Frontage 50.0
Lot Depth 100.0
Total Parking Spaces 5
Building
Foundation Block
New Construction false
Others
Senior Community Yes
"My job is to deliver more results for you when you are buying or selling your property! "

