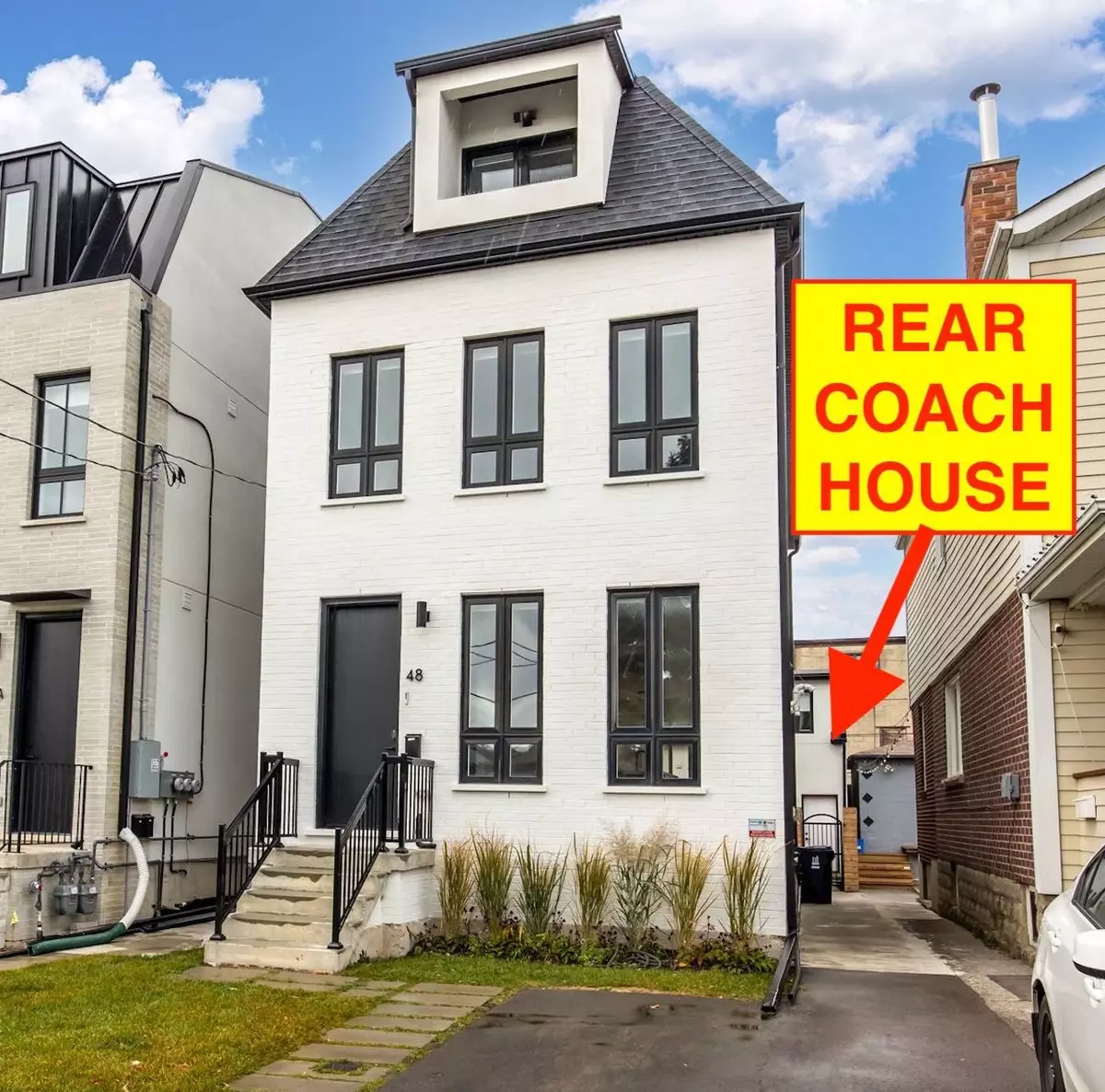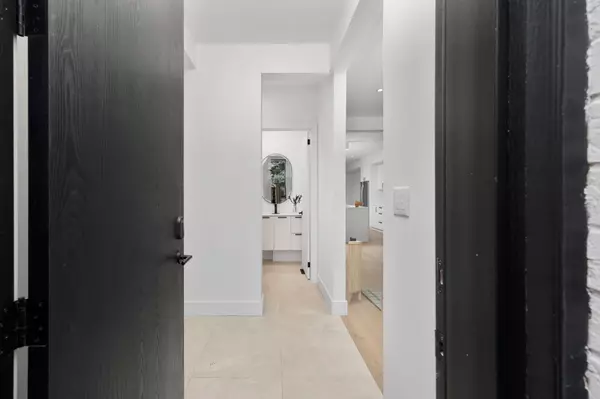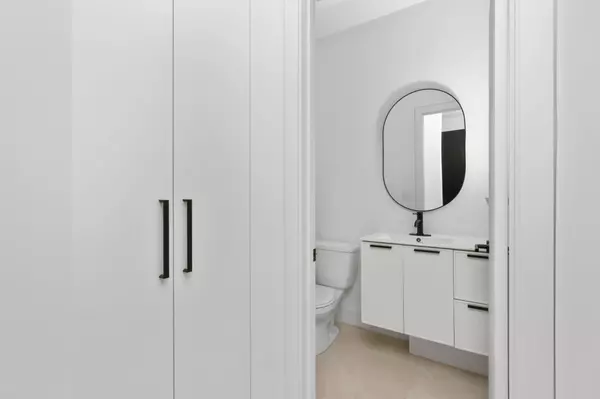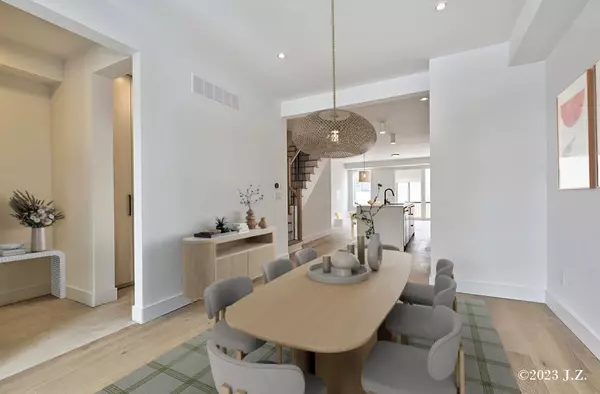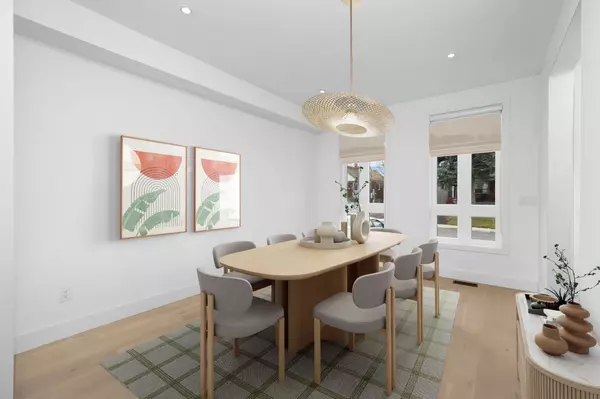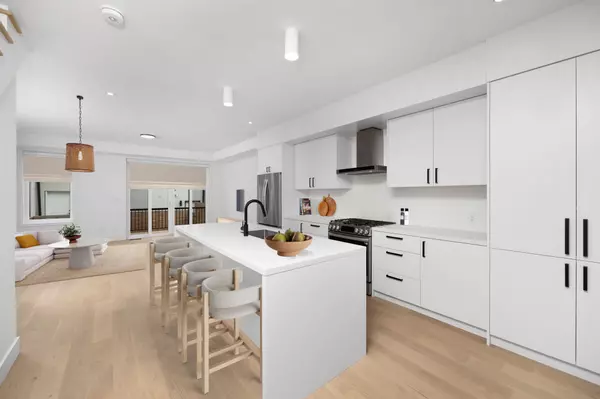8 Beds
5 Baths
8 Beds
5 Baths
Key Details
Property Type Single Family Home
Sub Type Detached
Listing Status Active
Purchase Type For Sale
Approx. Sqft 3500-5000
MLS Listing ID C10929868
Style 3-Storey
Bedrooms 8
Annual Tax Amount $10,071
Tax Year 2024
Property Description
Location
Province ON
County Toronto
Community Humewood-Cedarvale
Area Toronto
Region Humewood-Cedarvale
City Region Humewood-Cedarvale
Rooms
Family Room Yes
Basement Finished with Walk-Out
Kitchen 2
Separate Den/Office 2
Interior
Interior Features Accessory Apartment
Cooling Central Air
Fireplace No
Heat Source Gas
Exterior
Parking Features Available, Private, Lane
Garage Spaces 1.0
Pool None
Roof Type Asphalt Shingle
Lot Depth 120.0
Total Parking Spaces 1
Building
Foundation Poured Concrete
"My job is to deliver more results for you when you are buying or selling your property! "

