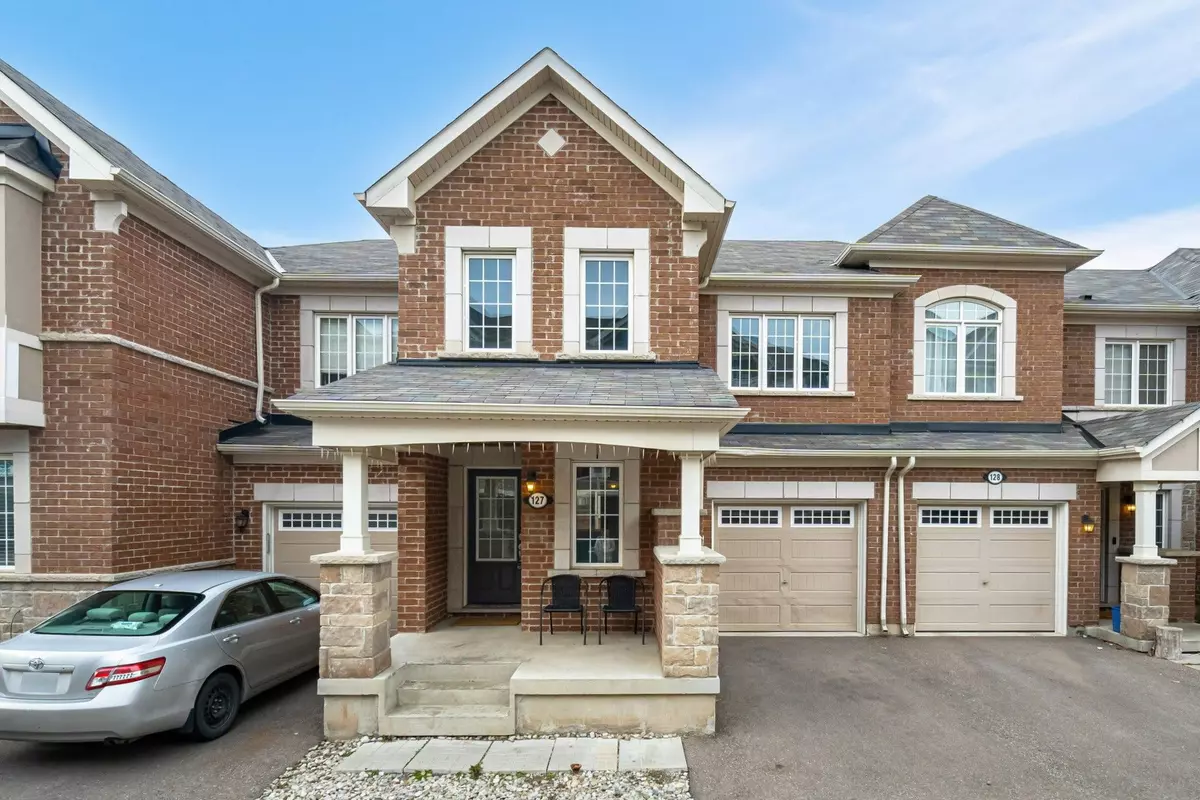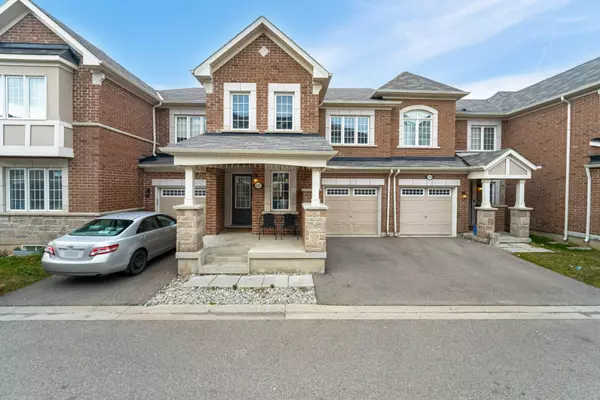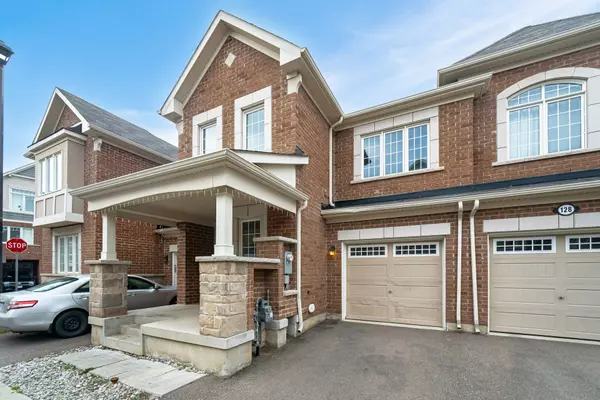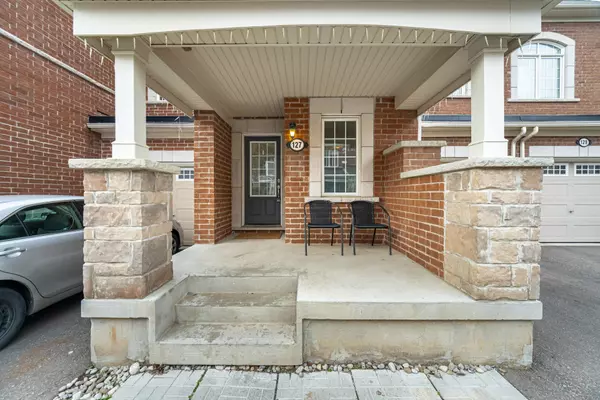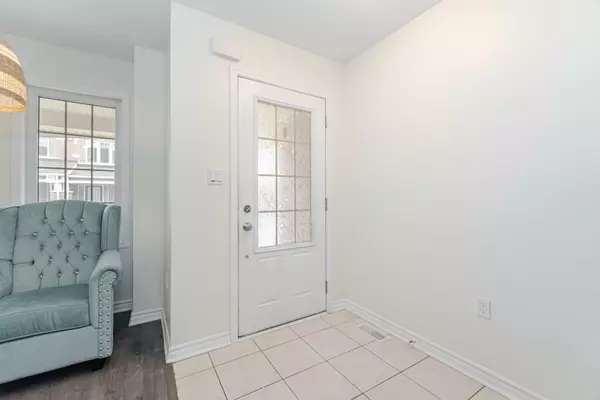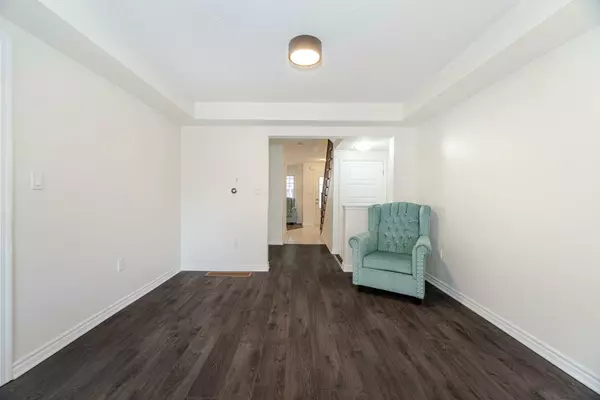REQUEST A TOUR If you would like to see this home without being there in person, select the "Virtual Tour" option and your agent will contact you to discuss available opportunities.
In-PersonVirtual Tour
$ 969,000
Est. payment | /mo
3 Beds
3 Baths
$ 969,000
Est. payment | /mo
3 Beds
3 Baths
Key Details
Property Type Townhouse
Sub Type Att/Row/Townhouse
Listing Status Active
Purchase Type For Sale
MLS Listing ID W10936699
Style 2-Storey
Bedrooms 3
Annual Tax Amount $3,684
Tax Year 2024
Property Description
Beautifully updated 2-storey townhome in the highly sought-after Hawthorne Village On The Park with 1,675 sqft. of thoughtfully designed living space, this move-in-ready home offers a fresh and modern vibe, perfect for any lifestyle. The inviting foyer leads to a separate Den, ideal for a home office. The open-concept living and dining areas are filled with natural light, featuring laminate flooring and elegant pot lights, creating a warm and welcoming ambiance. The family-sized kitchen is a chef's dream, complete with extended cabinets, stainless steel appliances, a stylish backsplash, and a spacious breakfast area perfect for casual dining. Hardwood staircase leads to 2nd floor with three generously sized bedrooms, including a stunning primary suite with a walk-in closet & a 4pc ensuite. Spacious Backyard for entertaining. Each space is designed with comfort & functionality in mind, making this home ideal for families.
Location
Province ON
County Halton
Community Willmott
Area Halton
Region Willmott
City Region Willmott
Rooms
Family Room No
Basement Full
Kitchen 1
Interior
Interior Features Other
Cooling Central Air
Fireplace No
Heat Source Gas
Exterior
Parking Features Private
Garage Spaces 1.0
Pool None
Roof Type Shingles
Lot Depth 80.22
Total Parking Spaces 1
Building
Foundation Concrete
Listed by RE/MAX REAL ESTATE CENTRE INC.
"My job is to deliver more results for you when you are buying or selling your property! "

