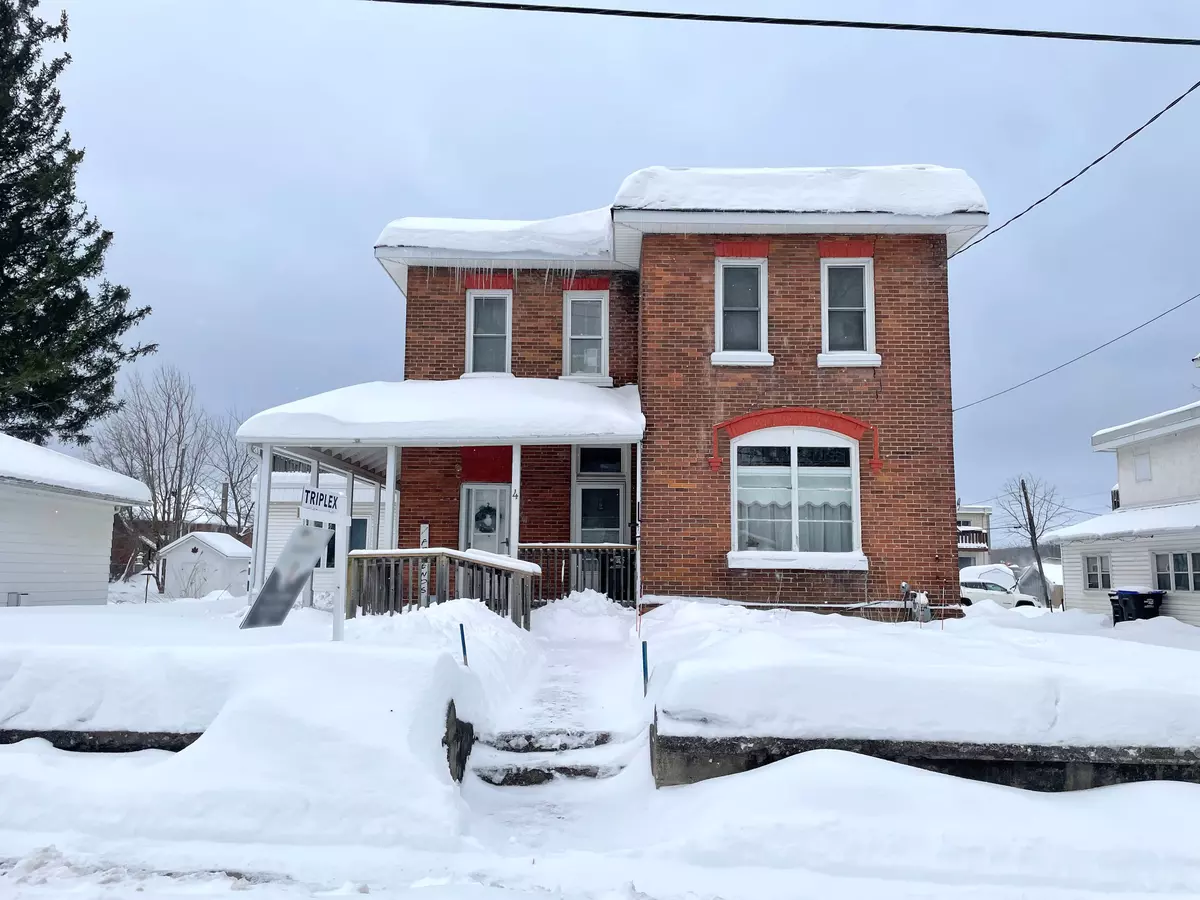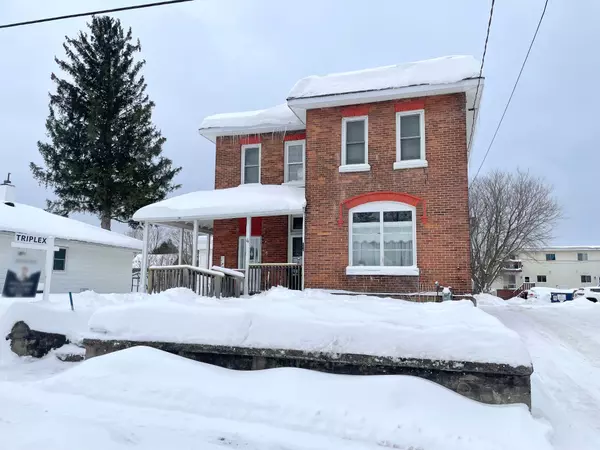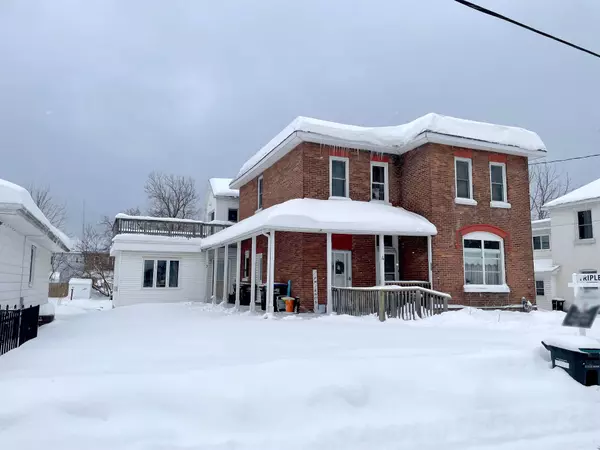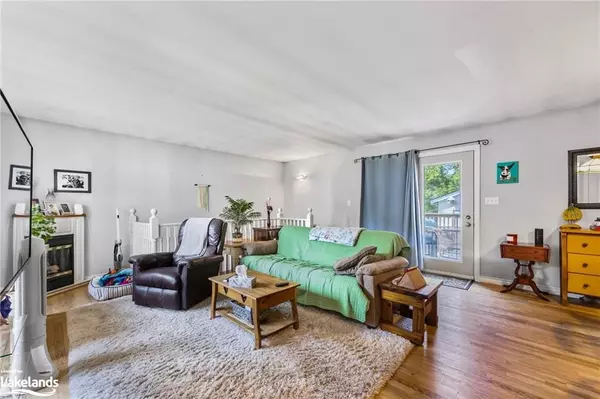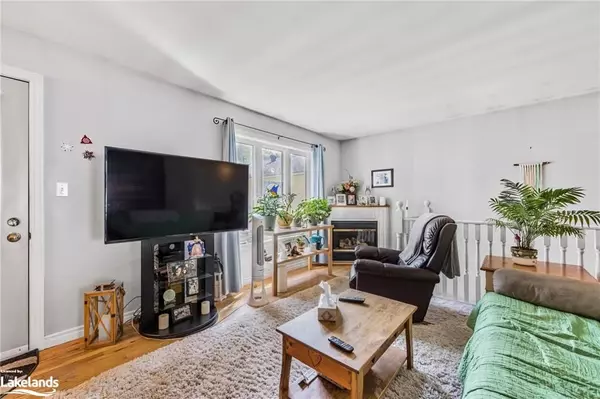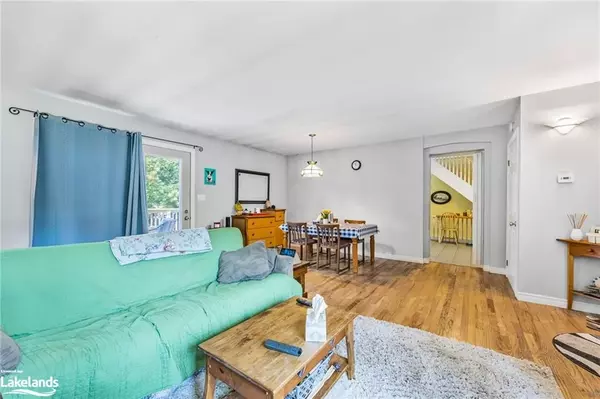6 Beds
4 Baths
3,236 SqFt
6 Beds
4 Baths
3,236 SqFt
Key Details
Property Type Multi-Family
Sub Type Triplex
Listing Status Active
Purchase Type For Sale
Square Footage 3,236 sqft
Price per Sqft $216
MLS Listing ID S10898201
Style 2-Storey
Bedrooms 6
Annual Tax Amount $4,965
Tax Year 2023
Property Description
Location
Province ON
County Simcoe
Community Penetanguishene
Area Simcoe
Region Penetanguishene
City Region Penetanguishene
Rooms
Family Room No
Basement Partially Finished, Full
Kitchen 3
Interior
Interior Features Separate Hydro Meter
Cooling None
Fireplace No
Heat Source Gas
Exterior
Exterior Feature Deck, Porch
Parking Features Other
Garage Spaces 6.0
Pool None
Community Features Public Transit
Utilities Available Unknown
Roof Type Rolled,Flat,Asphalt Shingle
Lot Depth 165.0
Total Parking Spaces 6
Building
Unit Features Lake/Pond,School Bus Route,Park,Public Transit
Foundation Block, Stone
New Construction false
Others
Security Features Unknown
"My job is to deliver more results for you when you are buying or selling your property! "

