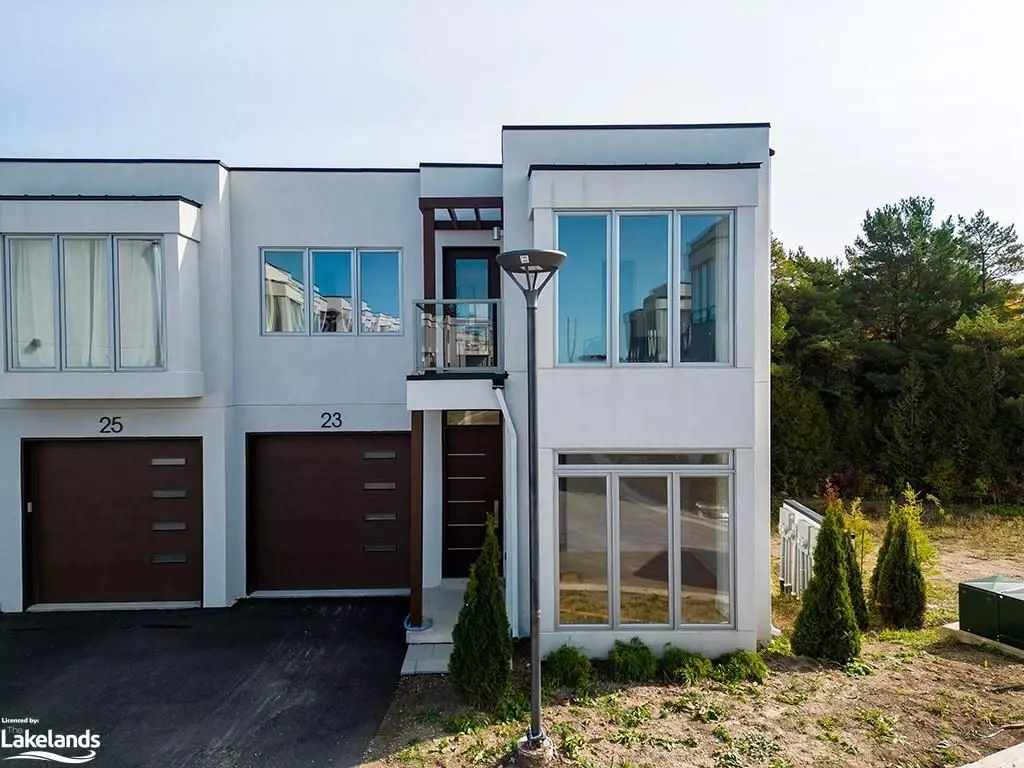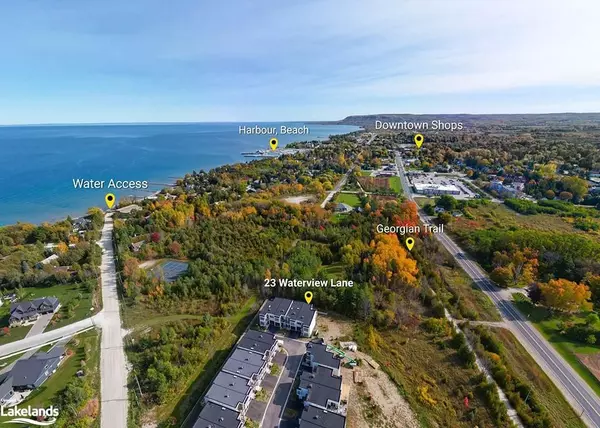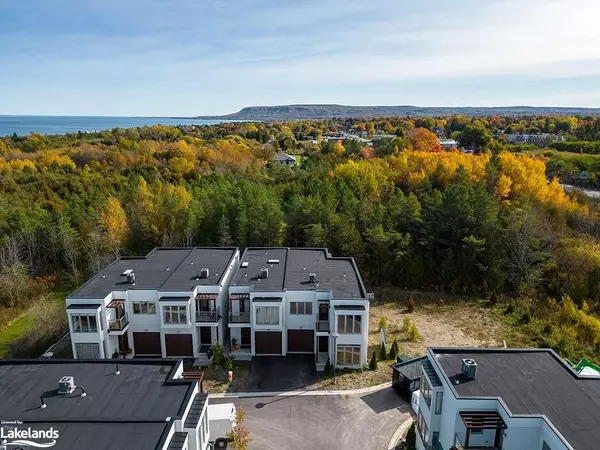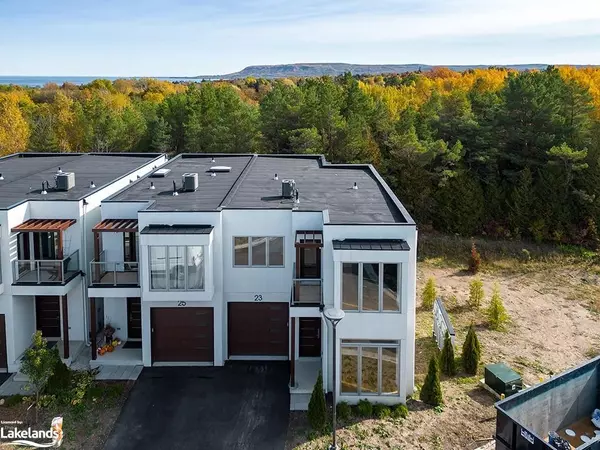
4 Beds
4 Baths
2,320 SqFt
4 Beds
4 Baths
2,320 SqFt
Key Details
Property Type Townhouse
Sub Type Att/Row/Townhouse
Listing Status Active
Purchase Type For Sale
Square Footage 2,320 sqft
Price per Sqft $543
MLS Listing ID X10439637
Style 2-Storey
Bedrooms 4
Annual Tax Amount $3,425
Tax Year 2024
Property Description
Inside, you'll find a spacious, open-concept layout that seamlessly blends the gourmet kitchen, living, and dining areas. Expansive windows flood the space with natural light, and the main floor family room is perfect for gathering. Front and rear terraces, along with decks, make it easy to enjoy seamless indoor-outdoor living.
The master suites are true retreats, featuring lavish ensuite bathrooms, spacious walk-in closets, cozy gas fireplaces, and private decks. This is Thornbury living at its finest—modern comfort in a stunning natural setting!
Location
Province ON
County Grey County
Community Thornbury
Area Grey County
Region Thornbury
City Region Thornbury
Rooms
Family Room Yes
Basement Walk-Out, Unfinished
Kitchen 1
Interior
Interior Features Other
Cooling Central Air
Fireplaces Type Natural Gas
Fireplace Yes
Heat Source Gas
Exterior
Parking Features Private
Garage Spaces 1.0
Pool None
Roof Type Membrane
Total Parking Spaces 2
Building
Foundation Poured Concrete
Locker None
New Construction false

"My job is to deliver more results for you when you are buying or selling your property! "




