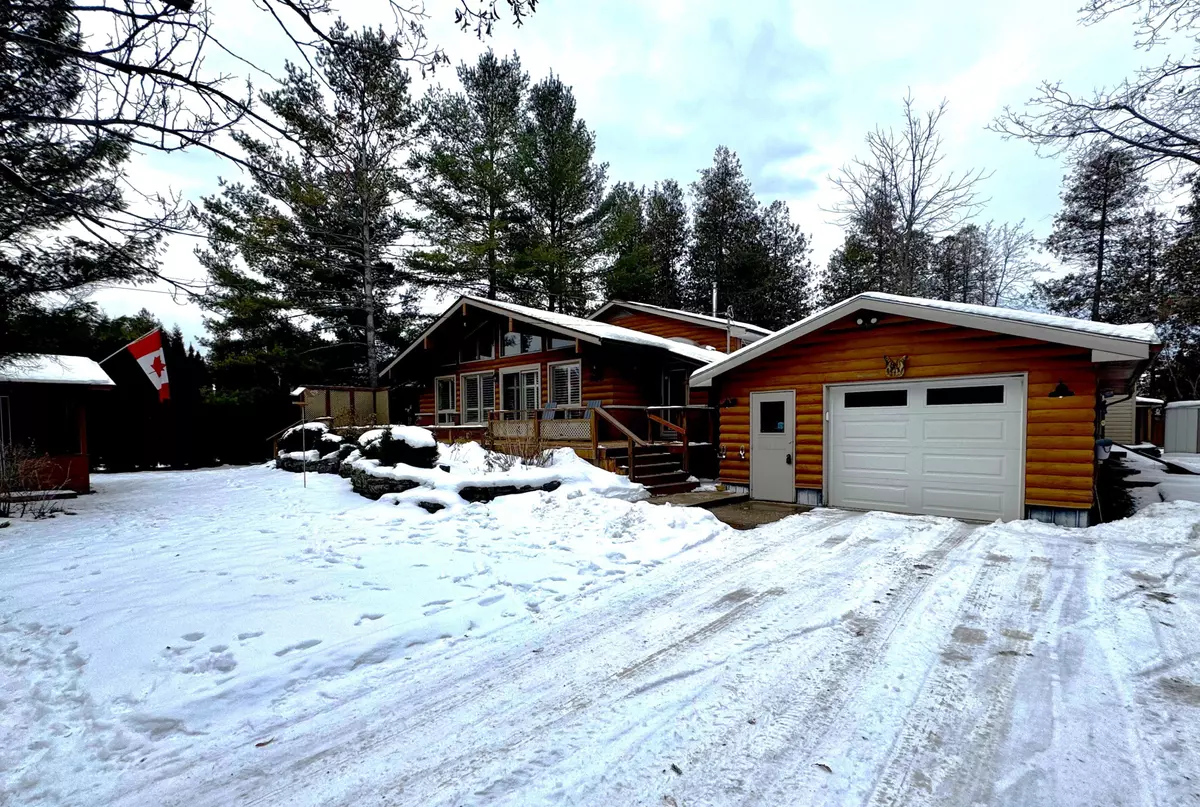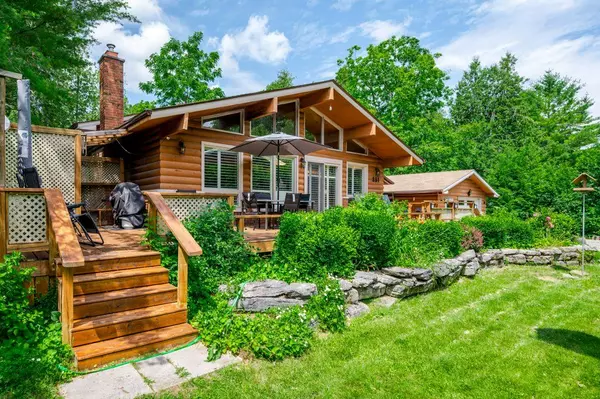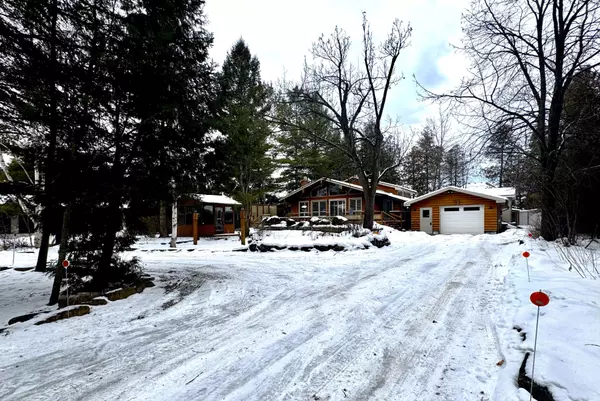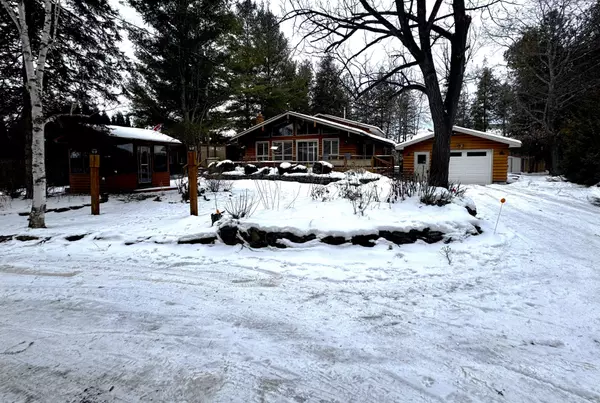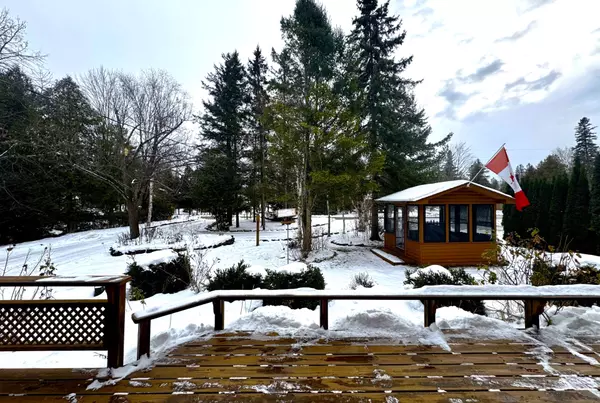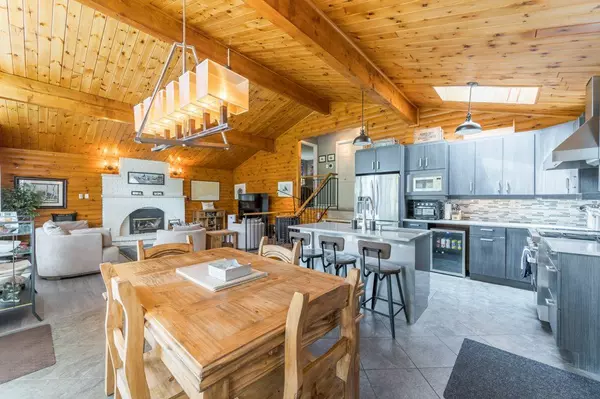
2 Beds
4 Baths
2 Beds
4 Baths
Key Details
Property Type Single Family Home
Sub Type Detached
Listing Status Active
Purchase Type For Sale
MLS Listing ID X11045686
Style Backsplit 3
Bedrooms 2
Annual Tax Amount $3,264
Tax Year 2023
Property Description
Location
Province ON
County Kawartha Lakes
Community Bobcaygeon
Area Kawartha Lakes
Region Bobcaygeon
City Region Bobcaygeon
Rooms
Family Room No
Basement Partially Finished
Kitchen 1
Interior
Interior Features Auto Garage Door Remote, Propane Tank, Storage, Water Heater Owned
Cooling Central Air
Fireplace Yes
Heat Source Propane
Exterior
Parking Features Circular Drive
Garage Spaces 12.0
Pool None
Roof Type Asphalt Shingle
Lot Depth 240.44
Total Parking Spaces 13
Building
Foundation Block

"My job is to deliver more results for you when you are buying or selling your property! "

