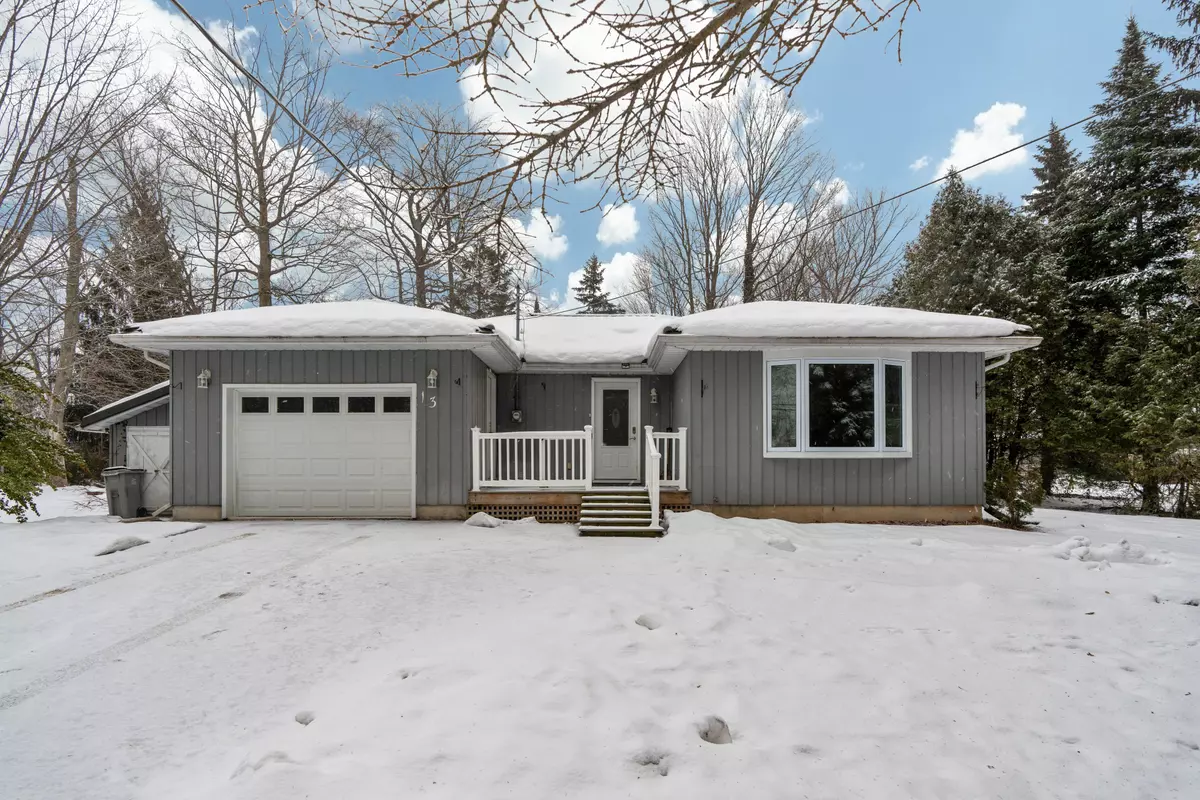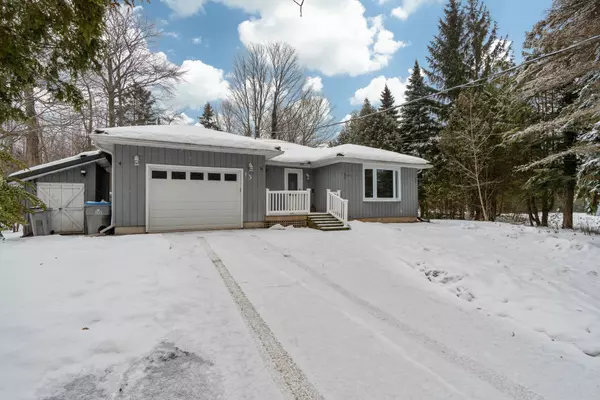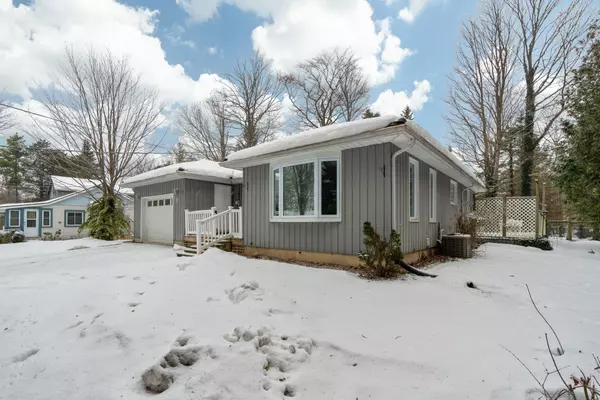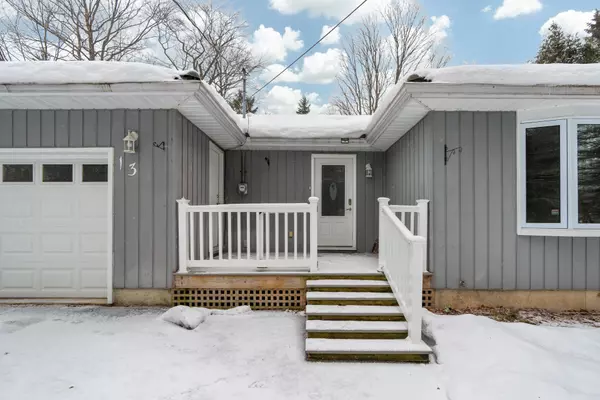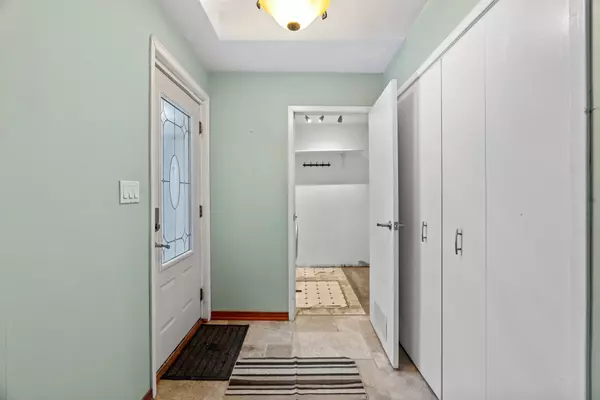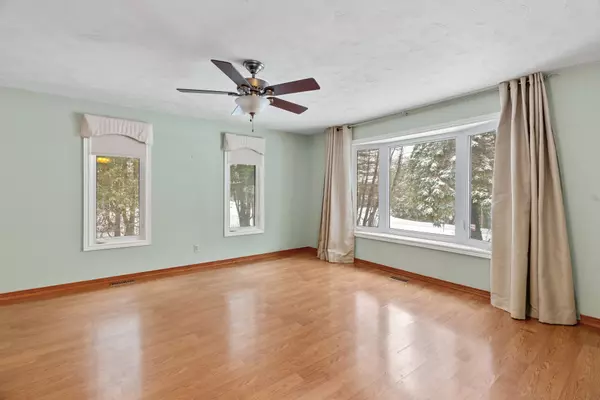
3 Beds
2 Baths
1,450 SqFt
3 Beds
2 Baths
1,450 SqFt
Key Details
Property Type Single Family Home
Sub Type Detached
Listing Status Active
Purchase Type For Sale
Square Footage 1,450 sqft
Price per Sqft $372
MLS Listing ID X10780408
Style Bungalow
Bedrooms 3
Annual Tax Amount $2,965
Tax Year 2024
Property Description
Location
Province ON
County Huron
Community Goderich Twp
Area Huron
Region Goderich Twp
City Region Goderich Twp
Rooms
Family Room Yes
Basement Unfinished, Crawl Space
Kitchen 1
Interior
Interior Features Water Heater Owned, Air Exchanger, Water Softener, Central Vacuum
Cooling Central Air
Fireplace Yes
Heat Source Gas
Exterior
Parking Features Private Double, Other
Garage Spaces 3.0
Pool None
Roof Type Metal
Lot Depth 144.51
Total Parking Spaces 3
Building
Lot Description Irregular Lot
Unit Features Golf,Hospital
Foundation Concrete
New Construction false

"My job is to deliver more results for you when you are buying or selling your property! "

