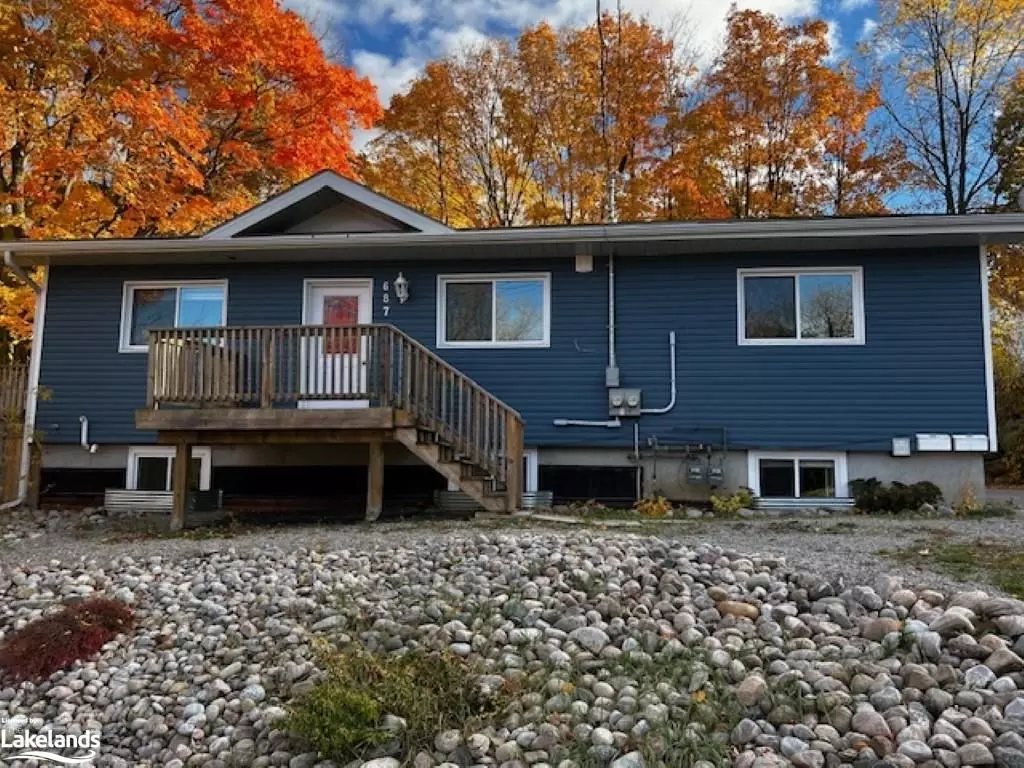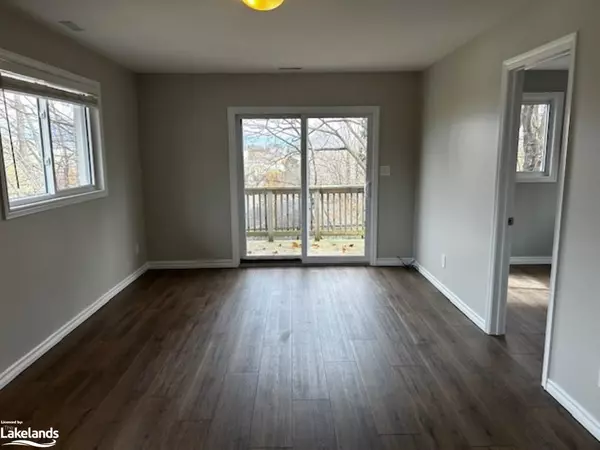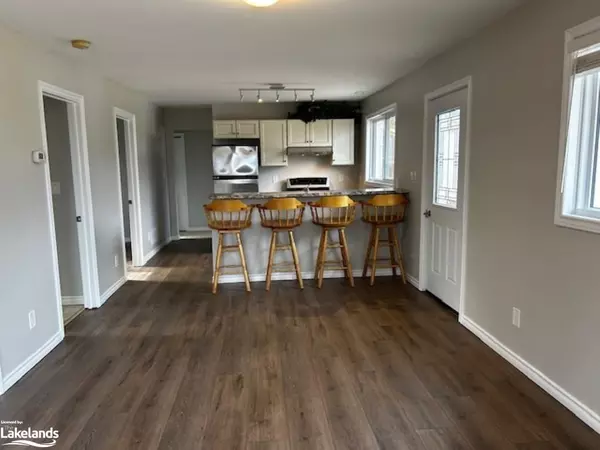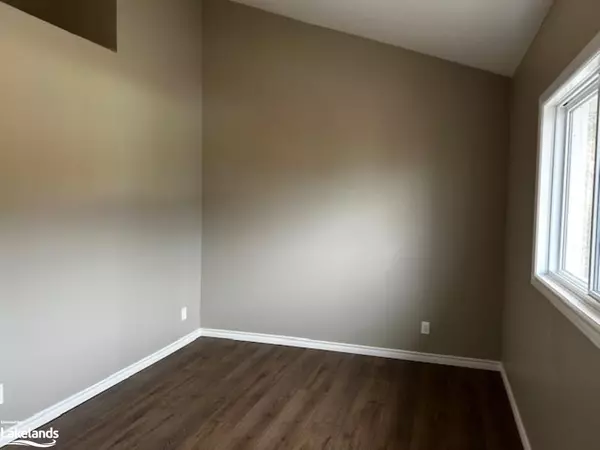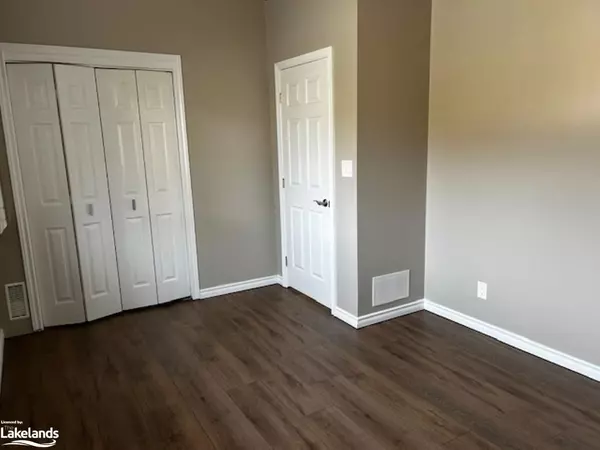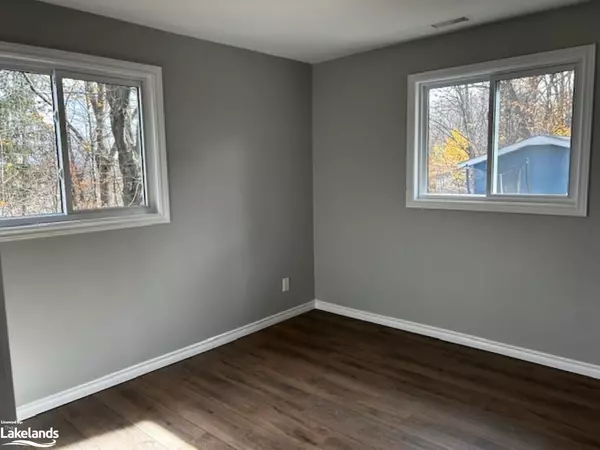3 Beds
2 Baths
3 Beds
2 Baths
Key Details
Property Type Multi-Family
Sub Type Duplex
Listing Status Active
Purchase Type For Sale
Approx. Sqft 2000-2500
MLS Listing ID S10439219
Style Bungalow-Raised
Bedrooms 3
Annual Tax Amount $3,995
Tax Year 2024
Property Description
This newer purpose built legal duplex has so much potential. Live in one and rent out the other or perfect for a large family home or multi-generational living.
This meticulously maintained property offers spacious living in a prime location boasting a total of 2160 square feet with 3 bedrooms up and 2 down (easily changed to 3). Featuring recent upgrades of fresh paint and new flooring. A spacious split entry with shared laundry gives access to the upper and lower living. Large egress windows provide bright natural light. There is plenty of parking, 3 decks and a large garden shed for your storage. Surrounded by mature trees ensuring privacy while being close to schools, parks, and steps to downtown and waterfront for shopping, restaurants and the Georgian Bay lifestyle. Seize the opportunity on this turn-key home which is ready for you to move into. CALL: to find out about this property which has future potential to add a 3 unit and/or a triple garage.
Location
Province ON
County Simcoe
Community Midland
Area Simcoe
Region Midland
City Region Midland
Rooms
Family Room No
Basement Finished, Full
Kitchen 2
Separate Den/Office 2
Interior
Interior Features Separate Heating Controls, Accessory Apartment, Water Heater Owned, Water Softener
Cooling None
Fireplace No
Heat Source Gas
Exterior
Exterior Feature Deck, Porch, Privacy
Parking Features Front Yard Parking, Other, Other, Private Triple
Garage Spaces 6.0
Pool None
Roof Type Asphalt Shingle
Topography Hilly,Level
Lot Depth 100.124
Total Parking Spaces 6
Building
Lot Description Irregular Lot
Unit Features Golf,Hospital,Arts Centre,Marina,Waterfront
Foundation Concrete Block
New Construction false
Others
Security Features Smoke Detector
"My job is to deliver more results for you when you are buying or selling your property! "

