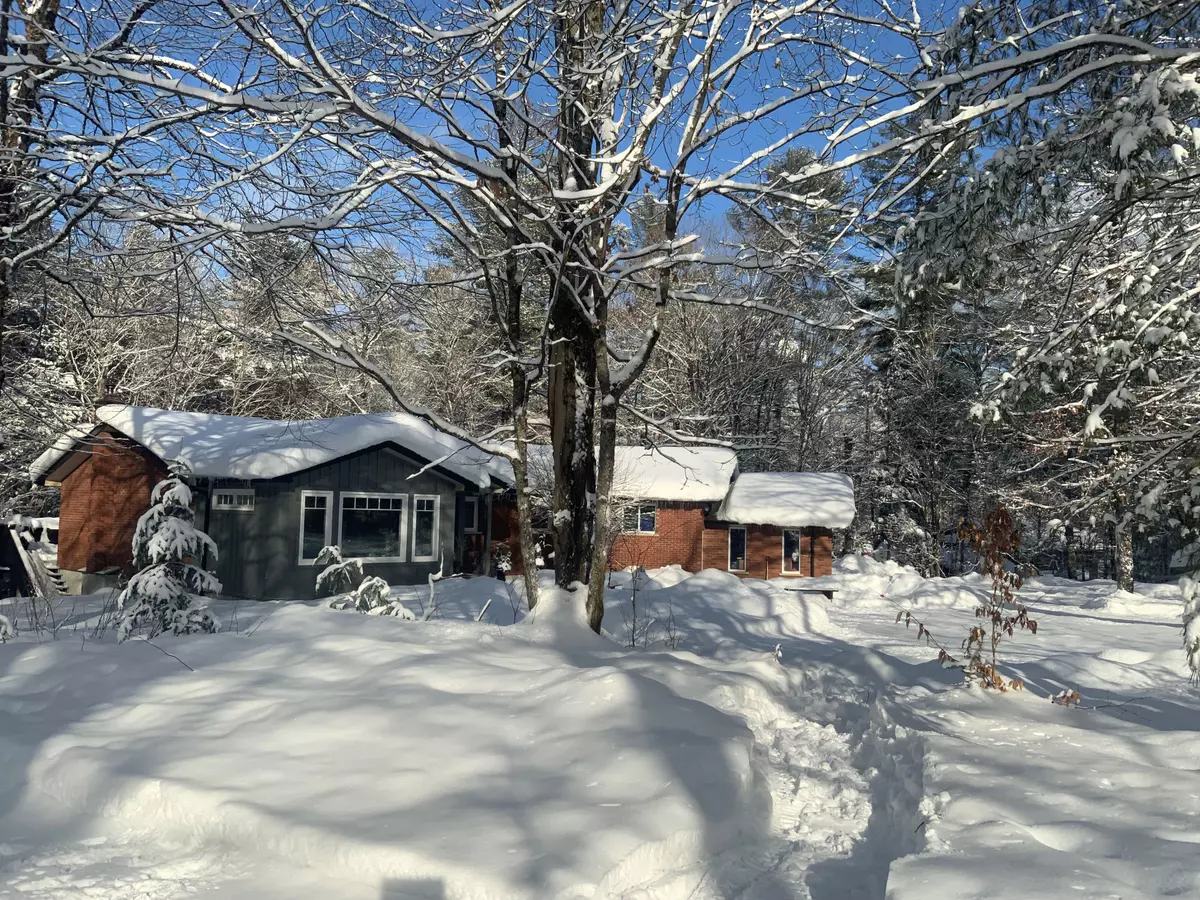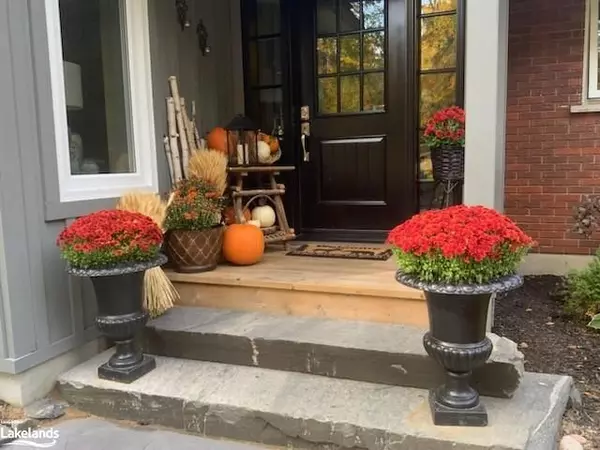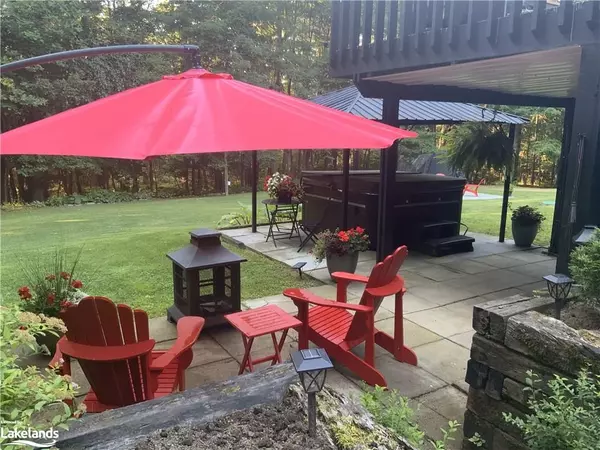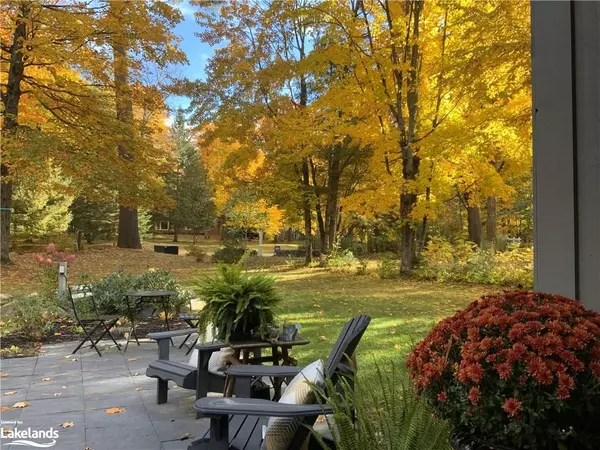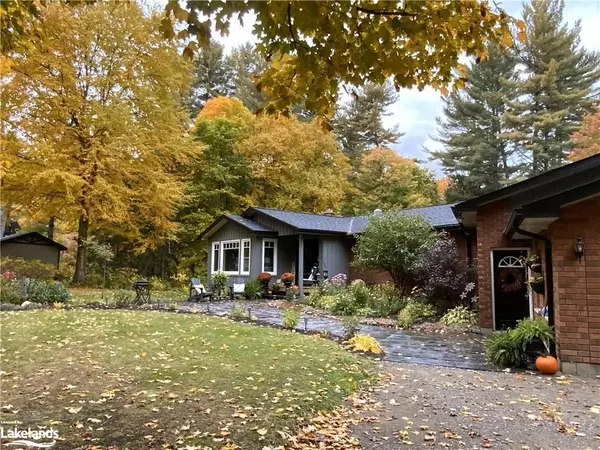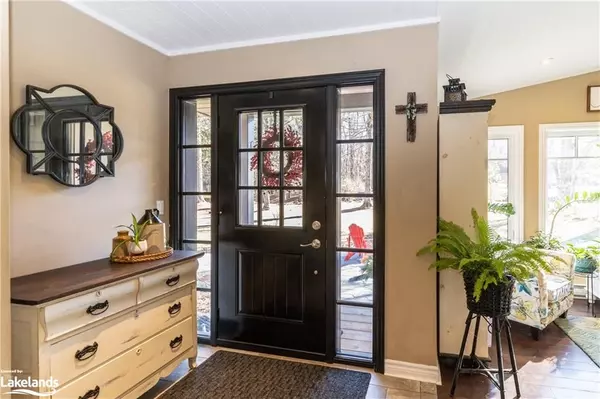
4 Beds
3 Baths
3,790 SqFt
4 Beds
3 Baths
3,790 SqFt
Key Details
Property Type Single Family Home
Sub Type Detached
Listing Status Active
Purchase Type For Sale
Square Footage 3,790 sqft
Price per Sqft $303
MLS Listing ID X10440256
Style Bungalow
Bedrooms 4
Annual Tax Amount $4,158
Tax Year 2024
Lot Size 0.500 Acres
Property Description
This unique and lovingly cared for home feels brand new! The property has wonderful privacy that includes a large lawn for family parties, kids and pets, firepit sitting area, trails in the wooded area and a year round stream!
Your family will enjoy all the fabulous features of this home and location! If you are looking for a peaceful quiet neighbourhood, this is the one for you!
Location
Province ON
County Muskoka
Community Stephenson
Area Muskoka
Region Stephenson
City Region Stephenson
Rooms
Family Room Yes
Basement Finished, Full
Kitchen 2
Separate Den/Office 2
Interior
Interior Features Countertop Range, Water Heater, Central Vacuum
Cooling None
Fireplace Yes
Heat Source Gas
Exterior
Exterior Feature Backs On Green Belt, Deck, Hot Tub, Privacy
Parking Features Unknown
Garage Spaces 6.0
Pool None
View Creek/Stream, Trees/Woods
Roof Type Asphalt Shingle
Topography Terraced,Level
Lot Depth 260.0
Total Parking Spaces 6
Building
Unit Features Golf
Foundation Concrete Block
New Construction true
Others
Security Features Carbon Monoxide Detectors,Smoke Detector

"My job is to deliver more results for you when you are buying or selling your property! "

