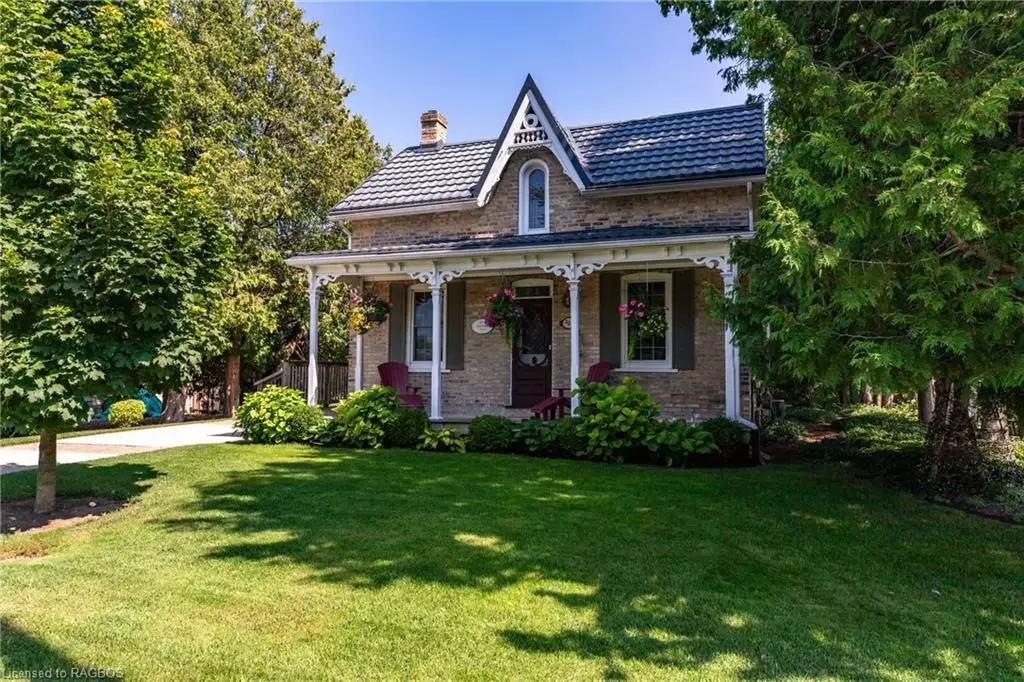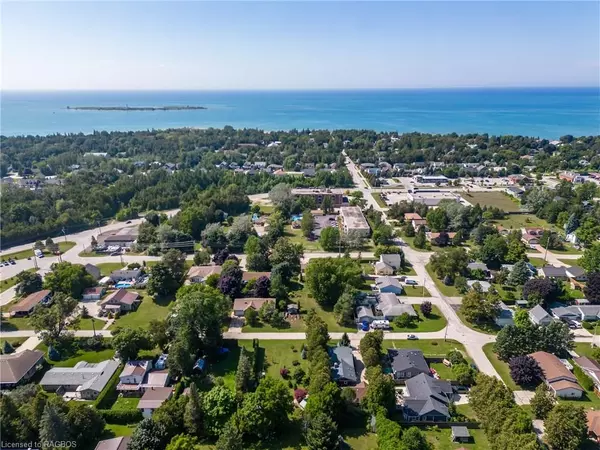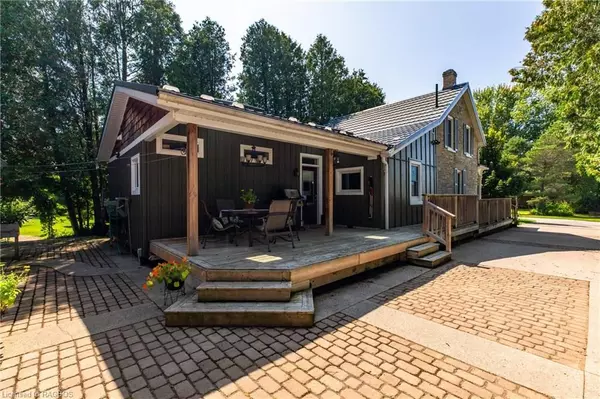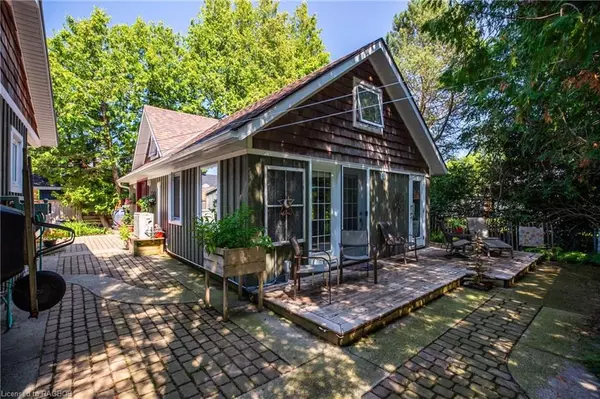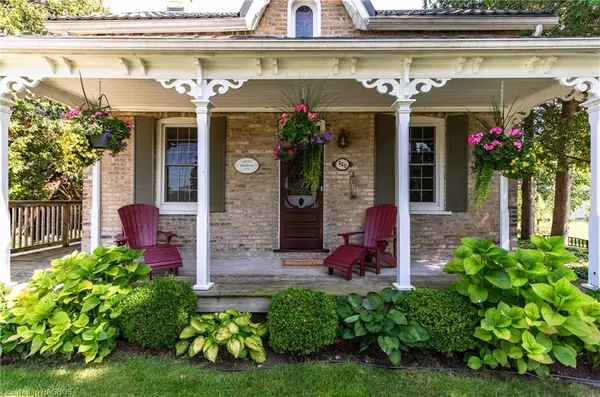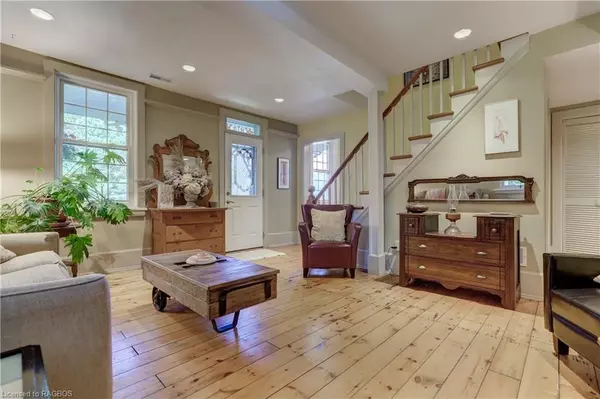
3 Beds
3 Baths
1,736 SqFt
3 Beds
3 Baths
1,736 SqFt
Key Details
Property Type Single Family Home
Sub Type Detached
Listing Status Active
Purchase Type For Sale
Square Footage 1,736 sqft
Price per Sqft $483
MLS Listing ID X10847940
Style 1 1/2 Storey
Bedrooms 3
Annual Tax Amount $3,672
Tax Year 2024
Property Description
Location
Province ON
County Bruce
Area Bruce
Rooms
Family Room Yes
Basement Unfinished, Crawl Space
Kitchen 2
Interior
Interior Features Sauna, Water Heater Owned
Cooling Central Air
Fireplace No
Heat Source Gas
Exterior
Parking Features Private, Other
Garage Spaces 3.0
Pool None
Roof Type Metal,Asphalt Shingle
Lot Depth 112.17
Total Parking Spaces 3
Building
Unit Features Golf,Hospital
Foundation Poured Concrete
New Construction false

"My job is to deliver more results for you when you are buying or selling your property! "

