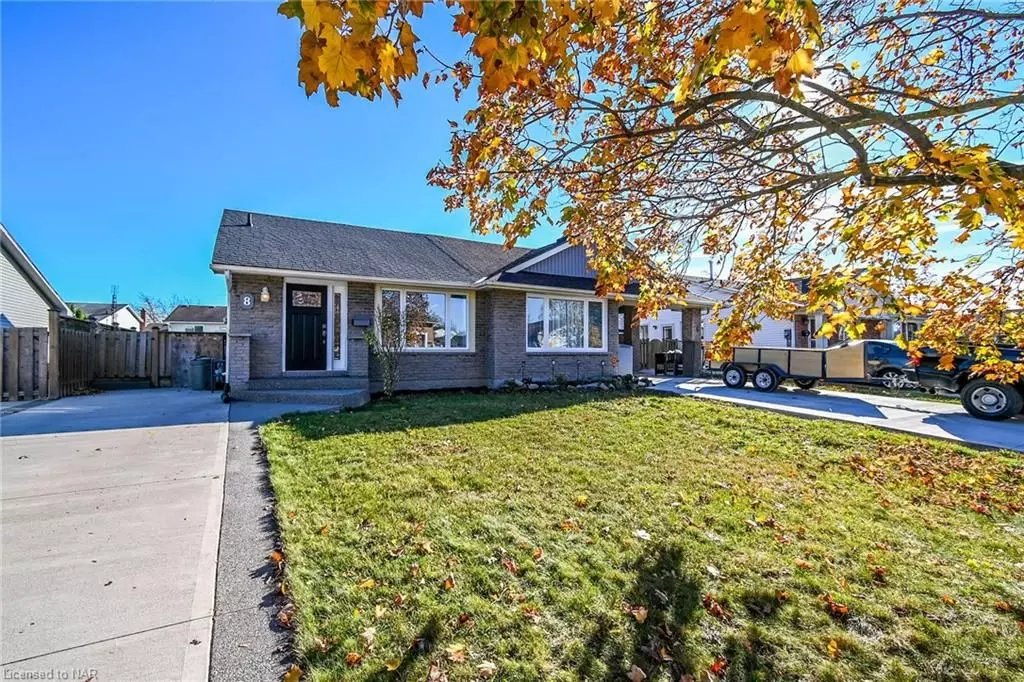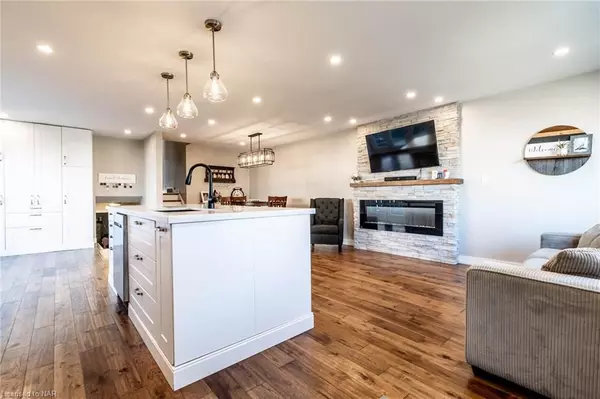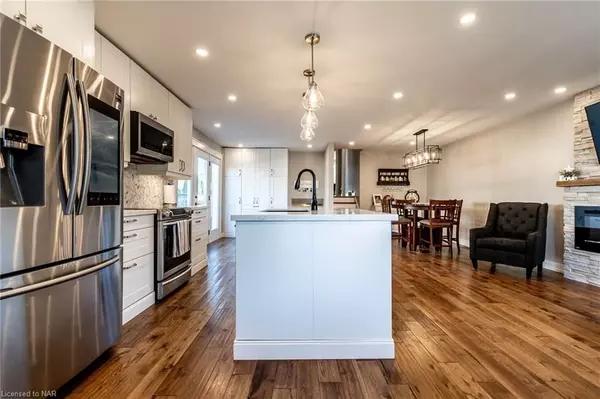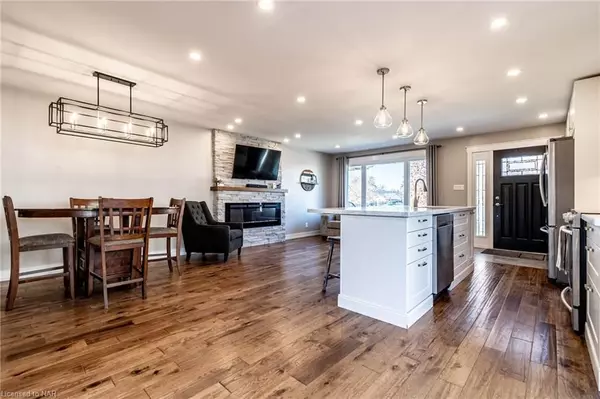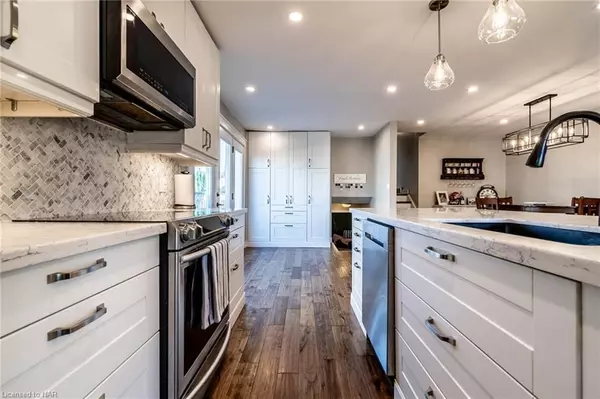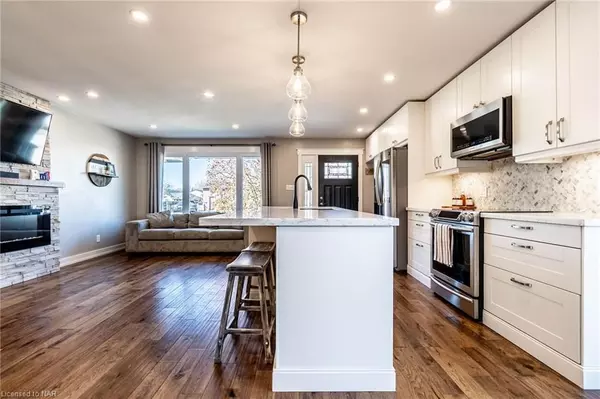3 Beds
2 Baths
1,793 SqFt
3 Beds
2 Baths
1,793 SqFt
Key Details
Property Type Single Family Home
Sub Type Semi-Detached
Listing Status Active
Purchase Type For Sale
Approx. Sqft 1100-1500
Square Footage 1,793 sqft
Price per Sqft $334
MLS Listing ID X10420537
Style Other
Bedrooms 3
Annual Tax Amount $3,700
Tax Year 2024
Property Description
Location
Province ON
County Niagara
Community 455 - Secord Woods
Area Niagara
Region 455 - Secord Woods
City Region 455 - Secord Woods
Rooms
Family Room No
Basement Partially Finished, Full
Kitchen 1
Interior
Interior Features Other
Cooling Central Air
Fireplace No
Heat Source Gas
Exterior
Parking Features Private
Garage Spaces 2.0
Pool None
Roof Type Asphalt Shingle
Lot Depth 112.0
Exposure North
Total Parking Spaces 2
Building
Unit Features Park,School,School Bus Route
Foundation Concrete
New Construction false
"My job is to deliver more results for you when you are buying or selling your property! "

