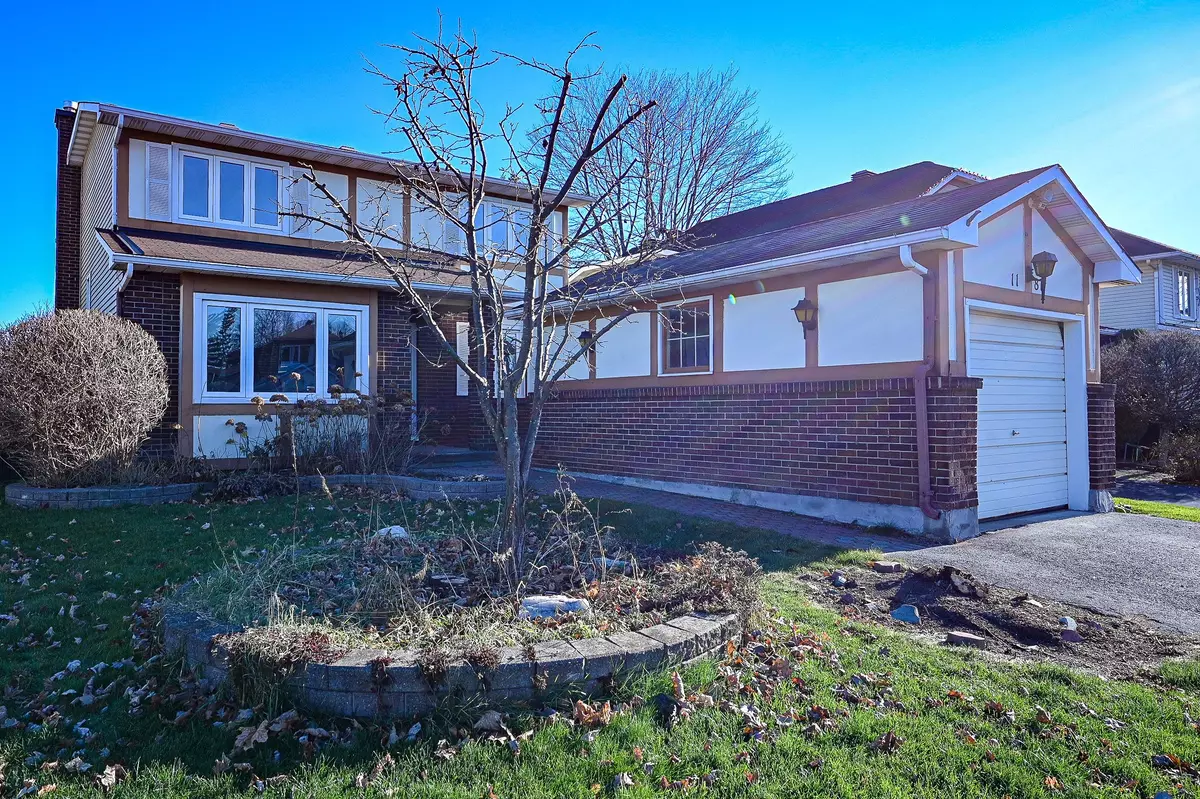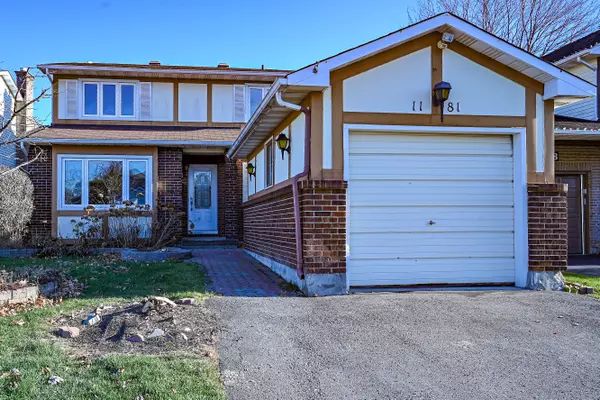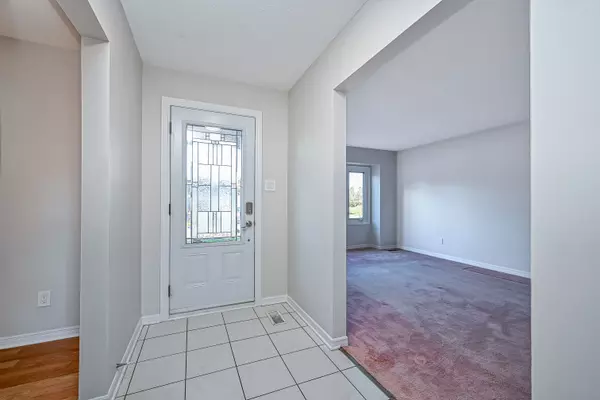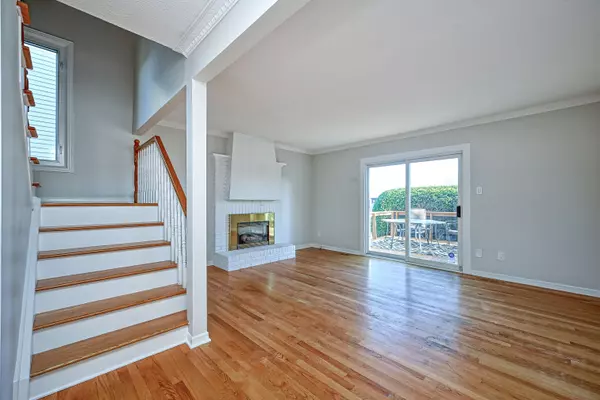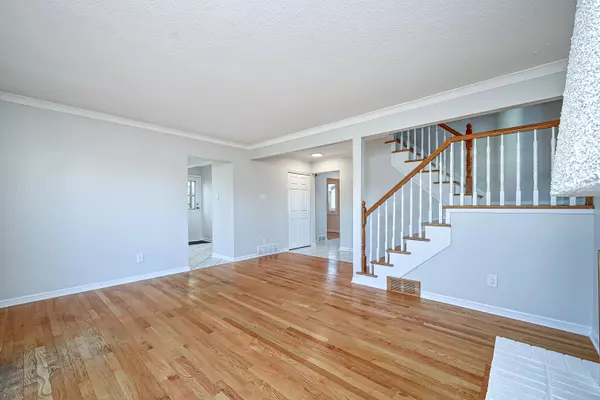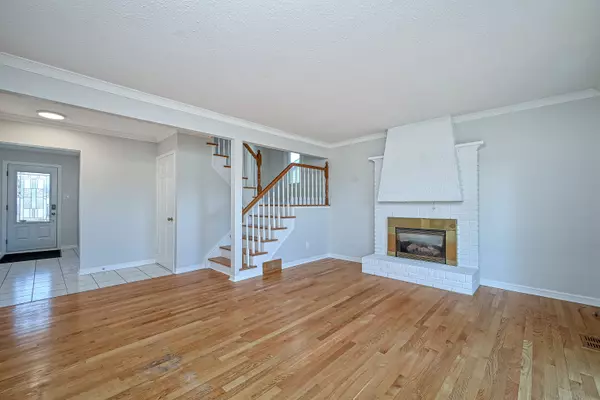4 Beds
2 Baths
4 Beds
2 Baths
Key Details
Property Type Single Family Home
Sub Type Detached
Listing Status Pending
Purchase Type For Sale
MLS Listing ID X11195305
Style 2-Storey
Bedrooms 4
Annual Tax Amount $4,569
Tax Year 2024
Property Description
Location
Province ON
County Ottawa
Community 2004 - Convent Glen North
Area Ottawa
Region 2004 - Convent Glen North
City Region 2004 - Convent Glen North
Rooms
Family Room Yes
Basement Full, Partially Finished
Kitchen 1
Interior
Interior Features Storage
Cooling Central Air
Fireplaces Type Family Room, Natural Gas
Fireplace Yes
Heat Source Gas
Exterior
Parking Features Private
Garage Spaces 1.0
Pool None
View Park/Greenbelt
Roof Type Asphalt Shingle
Lot Frontage 40.0
Lot Depth 120.0
Total Parking Spaces 2
Building
Foundation Poured Concrete
"My job is to deliver more results for you when you are buying or selling your property! "

