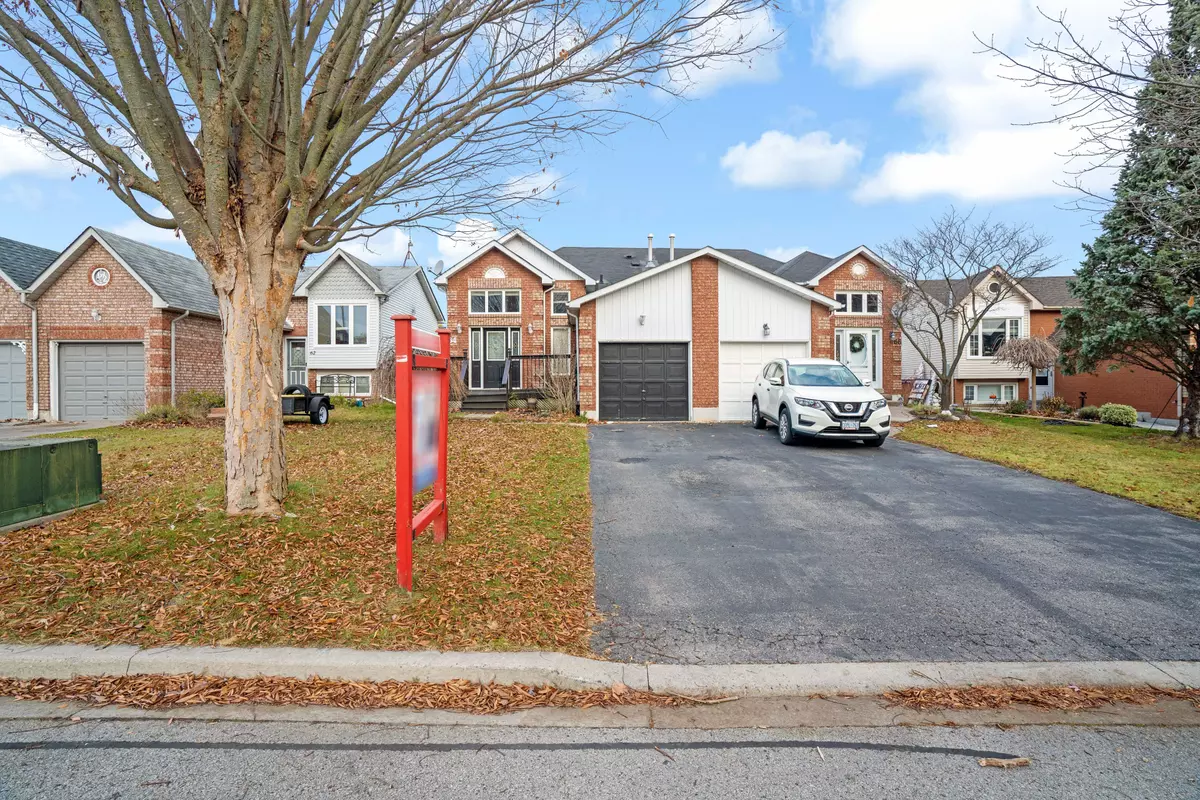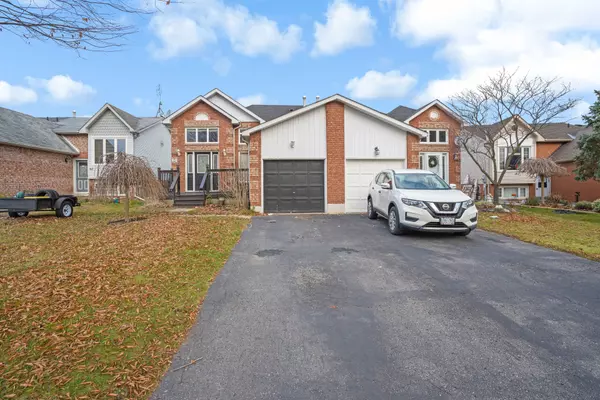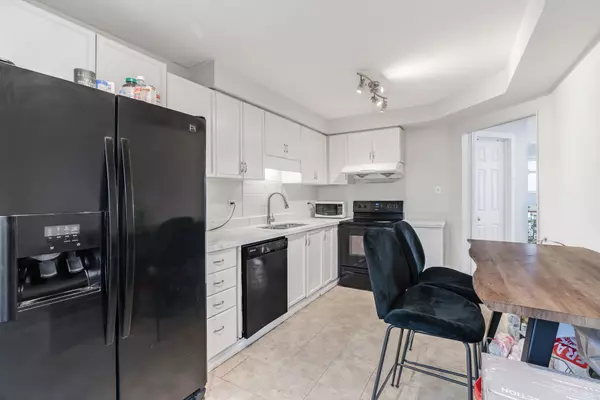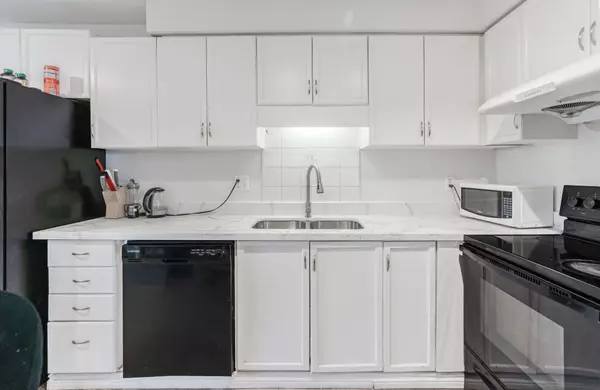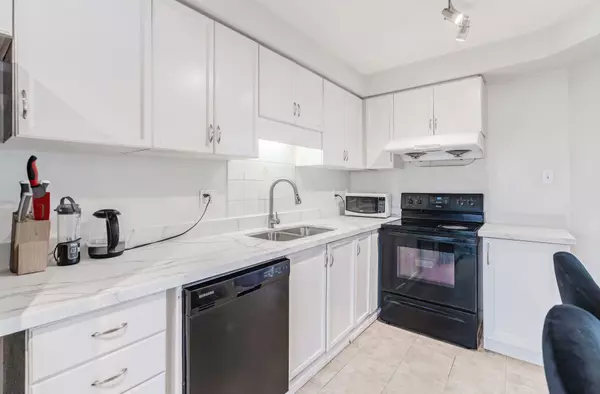REQUEST A TOUR If you would like to see this home without being there in person, select the "Virtual Tour" option and your agent will contact you to discuss available opportunities.
In-PersonVirtual Tour
$ 710,000
Est. payment | /mo
1 Bed
2 Baths
$ 710,000
Est. payment | /mo
1 Bed
2 Baths
Key Details
Property Type Single Family Home
Sub Type Semi-Detached
Listing Status Active
Purchase Type For Sale
MLS Listing ID E11215726
Style Bungalow-Raised
Bedrooms 1
Annual Tax Amount $3,253
Tax Year 2024
Property Description
Welcome Home To Bowmanville! A Family-Friendly Neighbourhood, Home W/3 Bdrms, 2 Baths, W/Lrg Kitchen & Appliances & Tons Of Storage. Head Over To The Combined Living Rm W/Laminate Flrs & pots lights, Lrg Window & W/O To Private Yard Perfect To Enjoy W/Friends & Family On Warm Evenings. The 3 Generous Bdrms W/Bright Windows. No Line Ups For The Shower. Perfect For Empty Nester Or First Time Buyers. Do Not Miss This!!
Location
Province ON
County Durham
Community Bowmanville
Area Durham
Region Bowmanville
City Region Bowmanville
Rooms
Family Room No
Basement Other
Kitchen 1
Separate Den/Office 2
Interior
Interior Features Other
Cooling Central Air
Fireplace No
Heat Source Gas
Exterior
Parking Features Available
Garage Spaces 2.0
Pool None
Roof Type Other
Lot Depth 113.86
Total Parking Spaces 3
Building
Foundation Other
Listed by RE/MAX MILLENNIUM REAL ESTATE
"My job is to deliver more results for you when you are buying or selling your property! "

