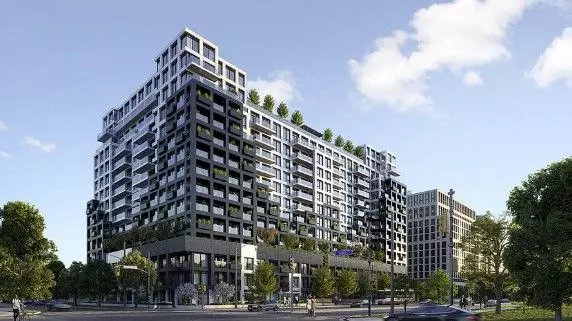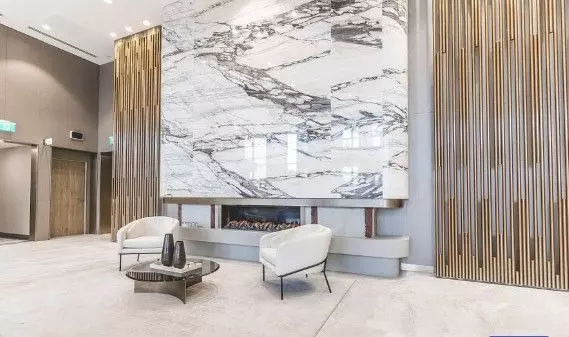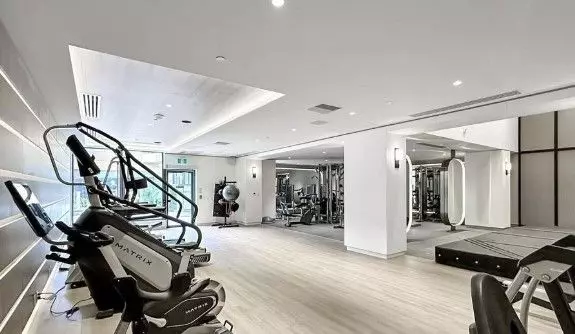REQUEST A TOUR If you would like to see this home without being there in person, select the "Virtual Tour" option and your agent will contact you to discuss available opportunities.
In-PersonVirtual Tour
$ 750,000
Est. payment | /mo
1 Bed
1 Bath
$ 750,000
Est. payment | /mo
1 Bed
1 Bath
Key Details
Property Type Condo
Sub Type Condo Apartment
Listing Status Active
Purchase Type For Sale
Approx. Sqft 600-699
MLS Listing ID W11225560
Style Multi-Level
Bedrooms 1
HOA Fees $401
Tax Year 2024
Property Description
LOCATION SHEPPARD AVE W & ALLEN, STEPS AWAY DISTANCE Sheppard West subway!!Welcome to this brand new, never-lived-in spacious and bright 1+1 (Den can be used as a second bedroom) unit inside the Westline Condos at Downsview Park, This bright and spacious condo offers modern living in a prime location, featuring an open-concept layout, Large windows and contemporary finishes, ensuite laundry, and stainless appliances. This unit provides both comfort and style, enjoy a well-appointed kitchen, a cozy living area and a private balcony. This home offers convenient access to public transit, shopping, dining and major highways, making it an ideal choice for professionals and families, The building offers impressive amenities like meeting rooms, a lounge, a fitness center and rooftop space with barbecue.
Location
Province ON
County Toronto
Community York University Heights
Area Toronto
Region York University Heights
City Region York University Heights
Rooms
Family Room Yes
Basement None
Kitchen 1
Separate Den/Office 1
Interior
Interior Features Other
Cooling Central Air
Fireplace No
Heat Source Electric
Exterior
Parking Features Underground
Garage Spaces 1.0
Exposure West
Total Parking Spaces 1
Building
Story 05
Locker None
Others
Pets Allowed Restricted
Listed by RE/MAX REALTY SPECIALISTS INC.
"My job is to deliver more results for you when you are buying or selling your property! "






