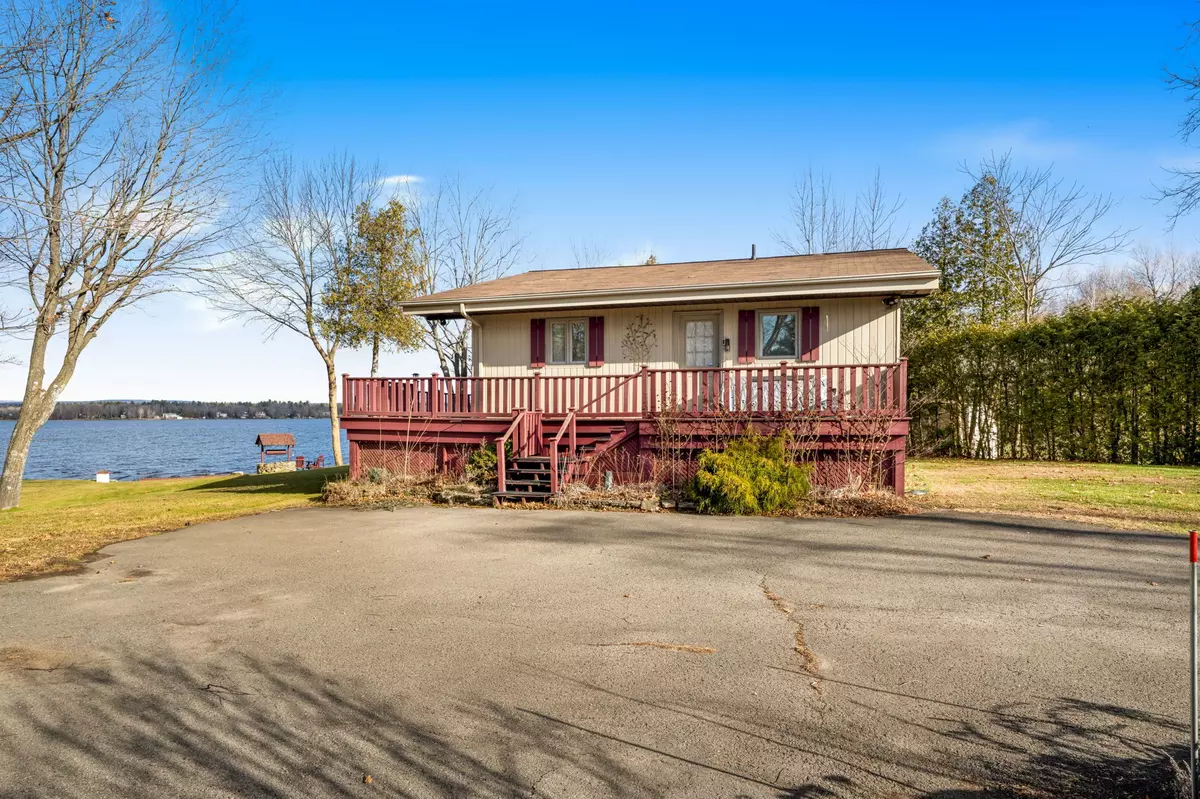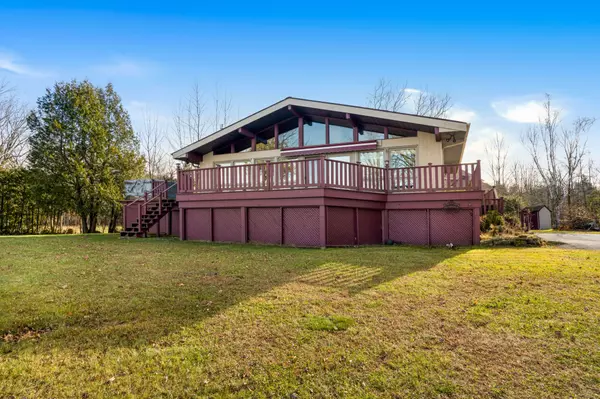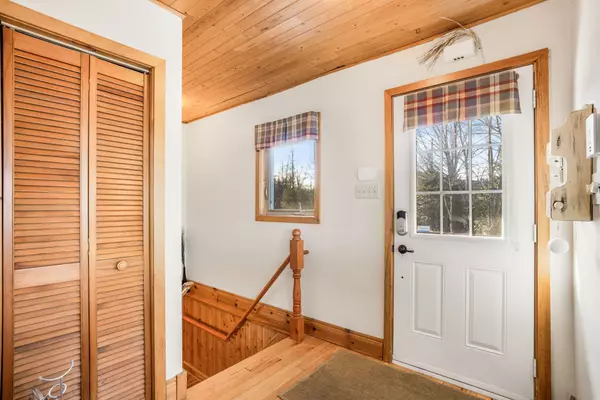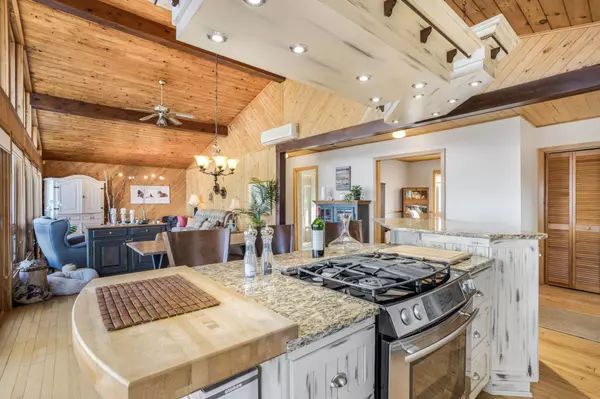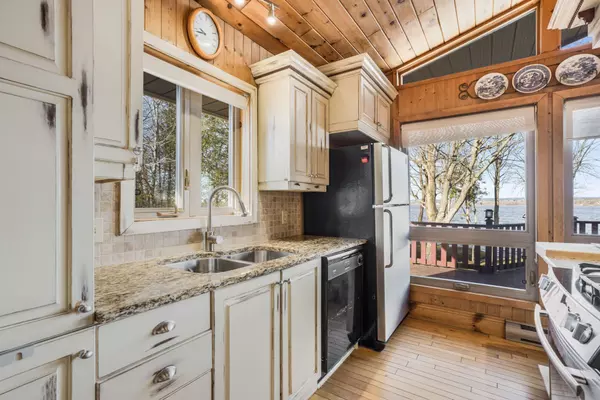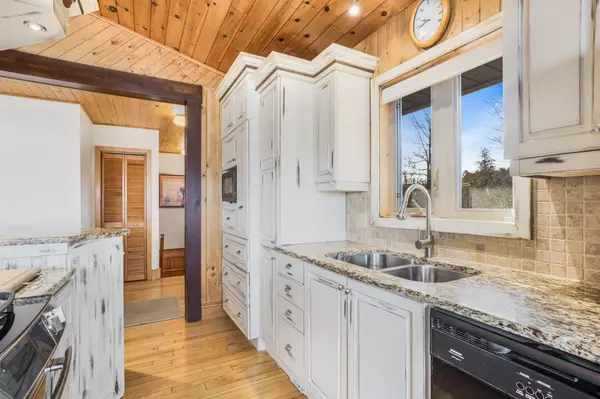
3 Beds
2 Baths
0.5 Acres Lot
3 Beds
2 Baths
0.5 Acres Lot
Key Details
Property Type Single Family Home
Sub Type Detached
Listing Status Active
Purchase Type For Sale
Approx. Sqft 1100-1500
MLS Listing ID X11240409
Style Bungalow
Bedrooms 3
Annual Tax Amount $4,710
Tax Year 2024
Lot Size 0.500 Acres
Property Description
Location
Province ON
County Prescott And Russell
Area Prescott And Russell
Rooms
Family Room Yes
Basement Finished
Kitchen 1
Interior
Interior Features Water Heater Owned
Cooling Central Air
Fireplaces Type Propane
Fireplace Yes
Heat Source Electric
Exterior
Parking Features Front Yard Parking
Garage Spaces 12.0
Pool None
Waterfront Description Direct
View Water
Roof Type Asphalt Shingle
Lot Depth 655.72
Total Parking Spaces 30
Building
Foundation Poured Concrete

"My job is to deliver more results for you when you are buying or selling your property! "

