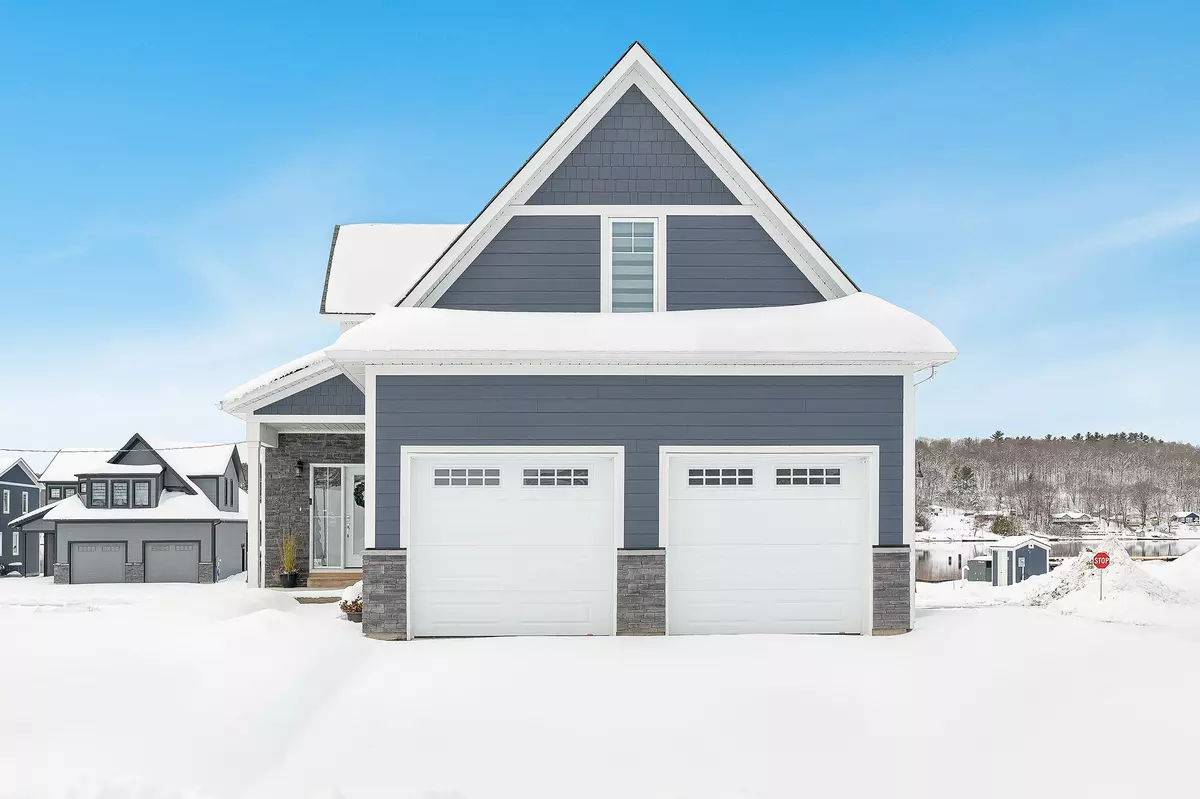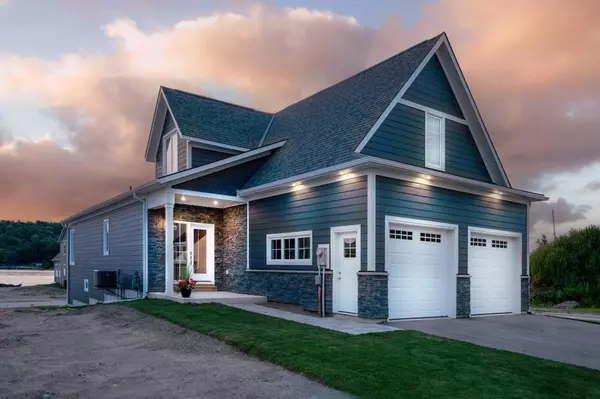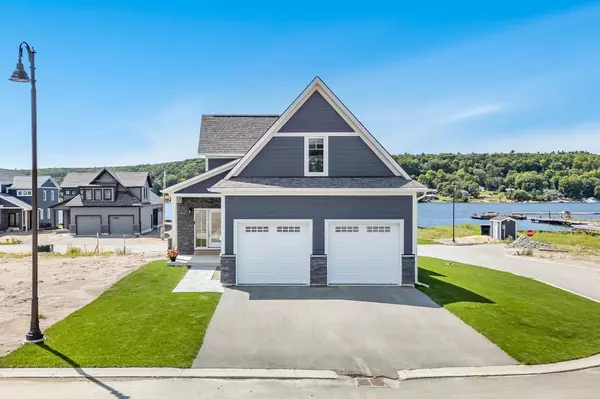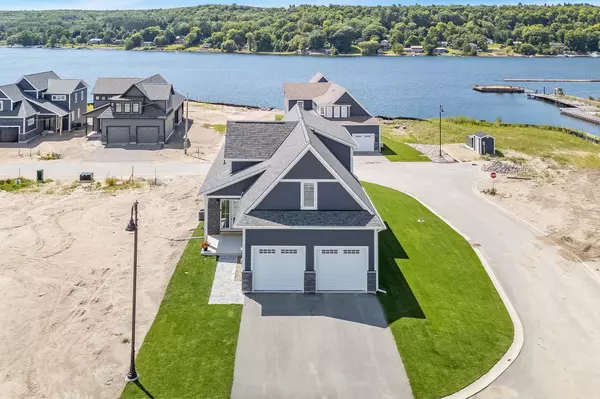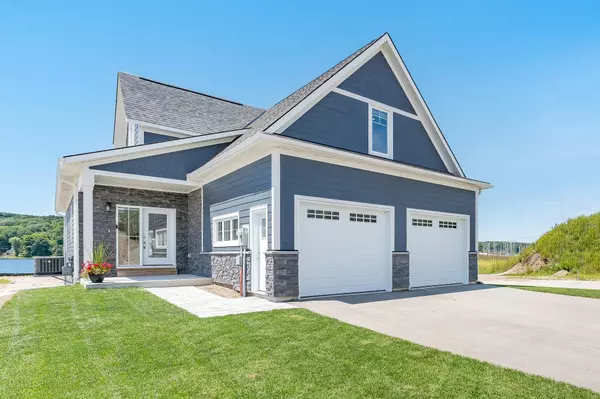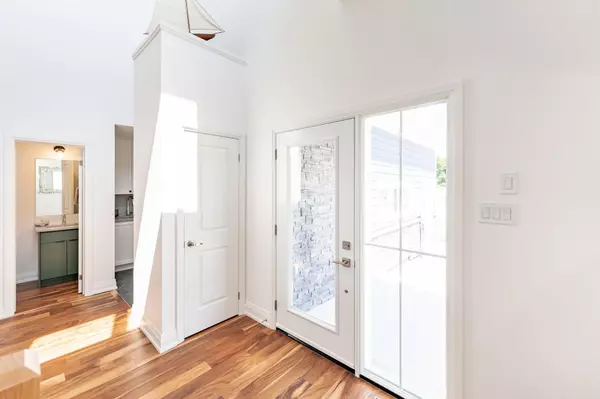3 Beds
3 Baths
3 Beds
3 Baths
Key Details
Property Type Single Family Home
Sub Type Detached
Listing Status Active
Purchase Type For Sale
Approx. Sqft 2000-2500
MLS Listing ID S11425137
Style 2-Storey
Bedrooms 3
Annual Tax Amount $7,766
Tax Year 2024
Property Description
Location
Province ON
County Simcoe
Community Penetanguishene
Area Simcoe
Region Penetanguishene
City Region Penetanguishene
Rooms
Family Room Yes
Basement Full, Unfinished
Kitchen 1
Interior
Interior Features On Demand Water Heater, Sump Pump
Cooling Central Air
Fireplace No
Heat Source Gas
Exterior
Exterior Feature Deck
Parking Features Private Double
Garage Spaces 4.0
Pool None
Roof Type Asphalt Shingle
Lot Depth 132.0
Total Parking Spaces 6
Building
Unit Features Clear View,Marina
Foundation Poured Concrete
"My job is to deliver more results for you when you are buying or selling your property! "

