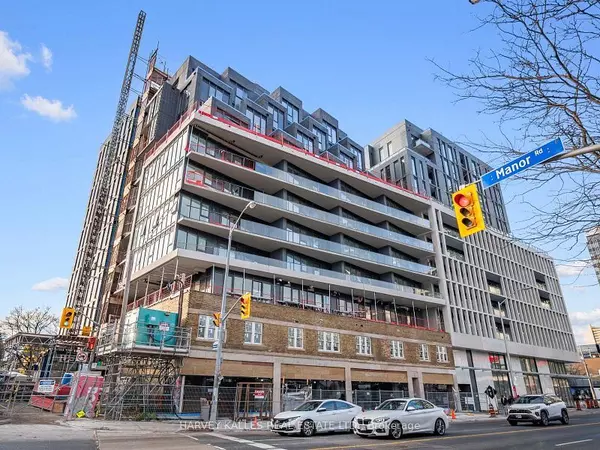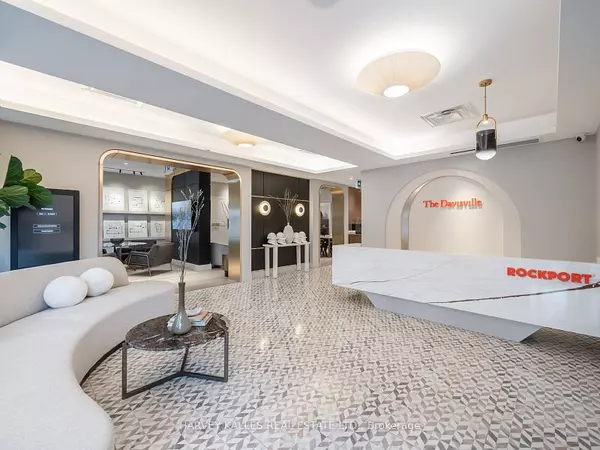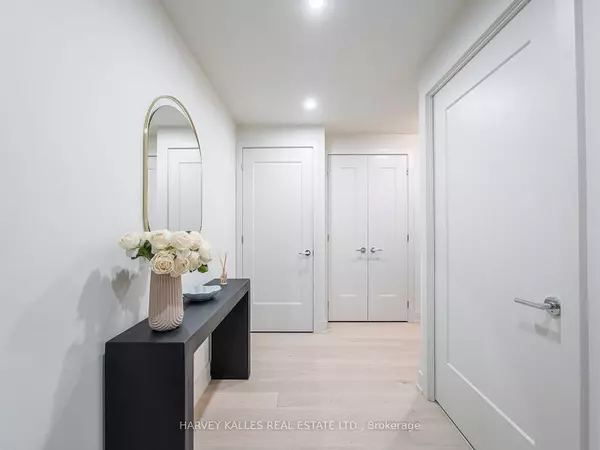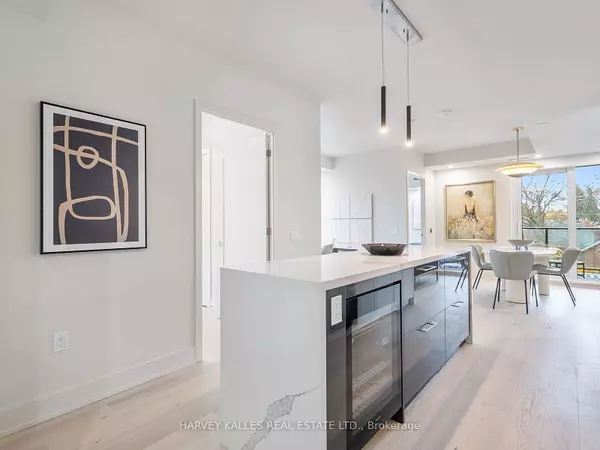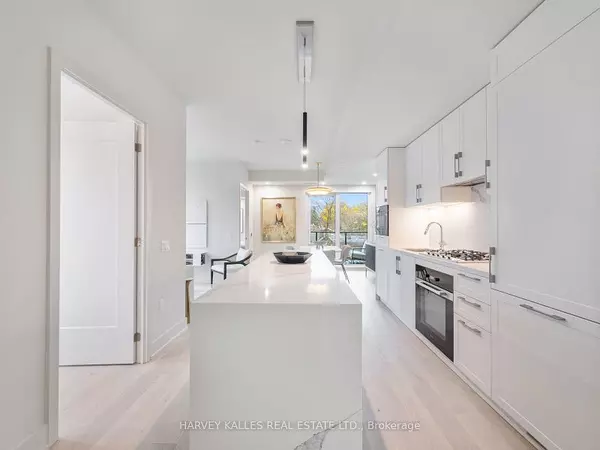3 Beds
3 Baths
3 Beds
3 Baths
Key Details
Property Type Condo
Sub Type Condo Apartment
Listing Status Active
Purchase Type For Sale
Approx. Sqft 1600-1799
MLS Listing ID C11437407
Style Apartment
Bedrooms 3
HOA Fees $1,266
Tax Year 2024
Property Description
Location
Province ON
County Toronto
Community Yonge-Eglinton
Area Toronto
Region Yonge-Eglinton
City Region Yonge-Eglinton
Rooms
Family Room No
Basement None
Kitchen 1
Interior
Interior Features Carpet Free, Separate Hydro Meter
Cooling Central Air
Fireplace No
Heat Source Electric
Exterior
Parking Features Underground
Garage Spaces 1.0
View City, Downtown
Exposure South West
Total Parking Spaces 1
Building
Story 7
Unit Features Park,Public Transit,Electric Car Charger
Locker Owned
Others
Security Features Concierge/Security,Security System
Pets Allowed Restricted
"My job is to deliver more results for you when you are buying or selling your property! "


