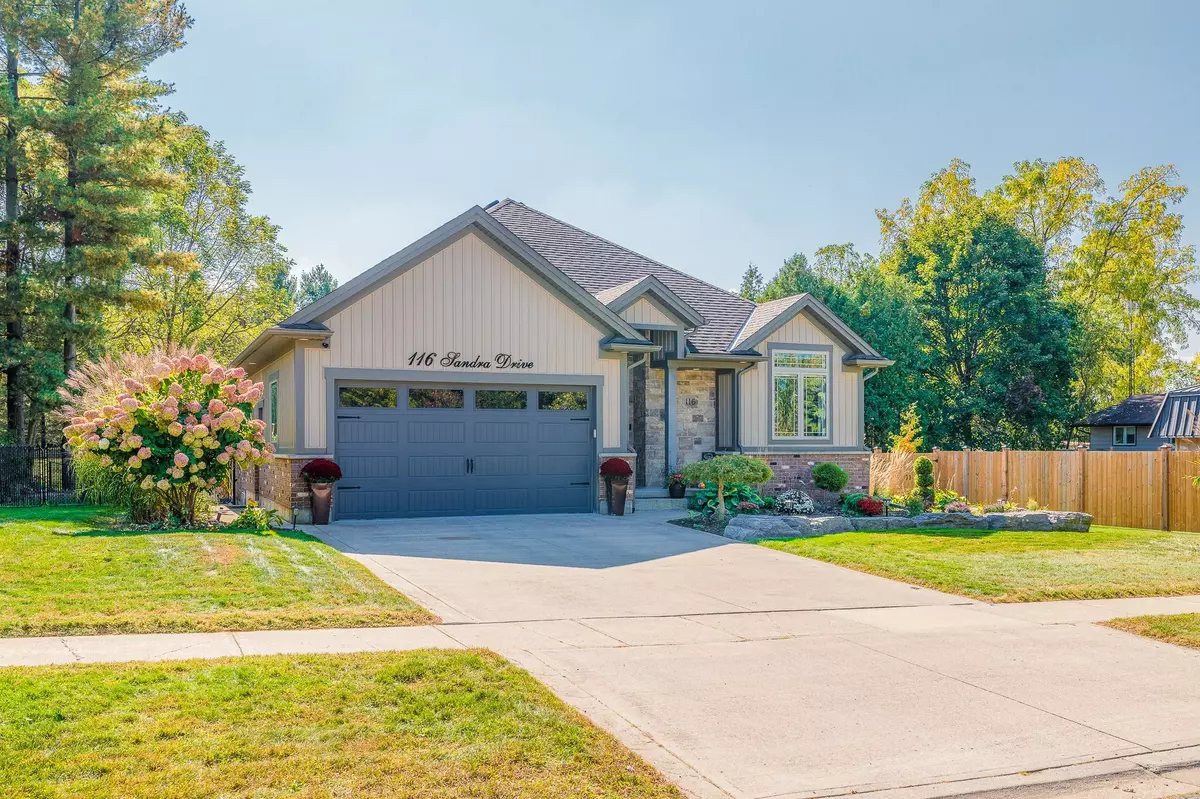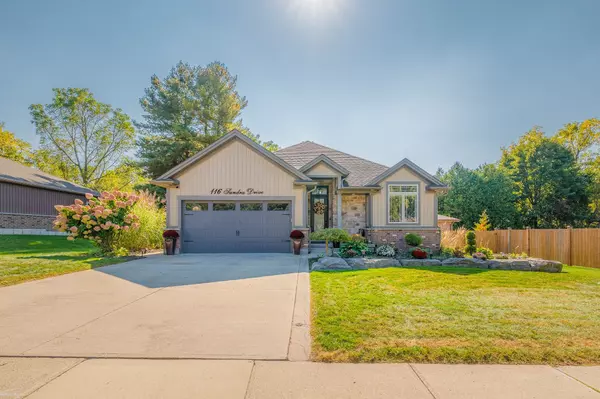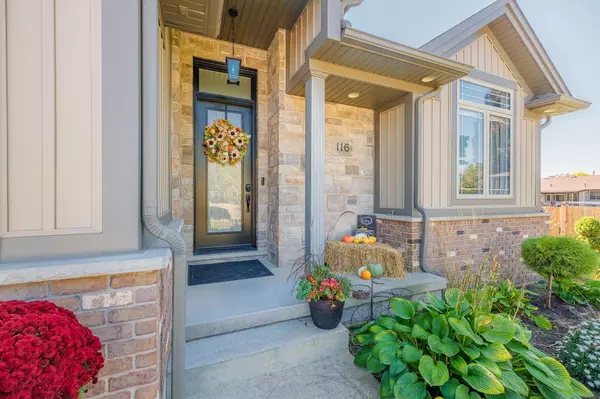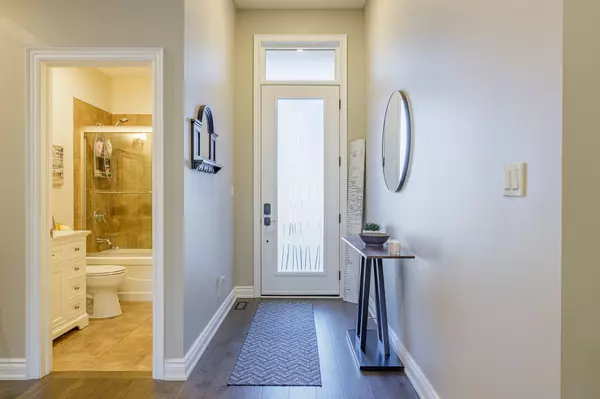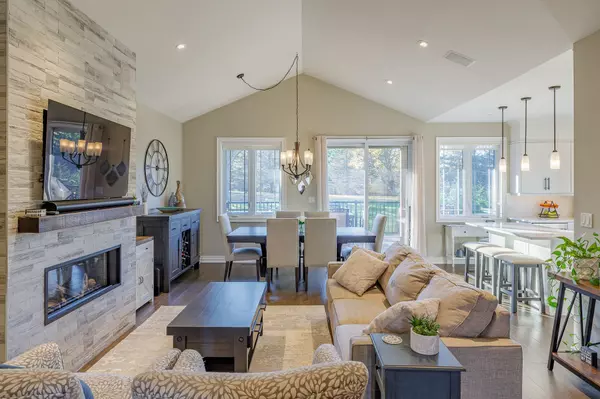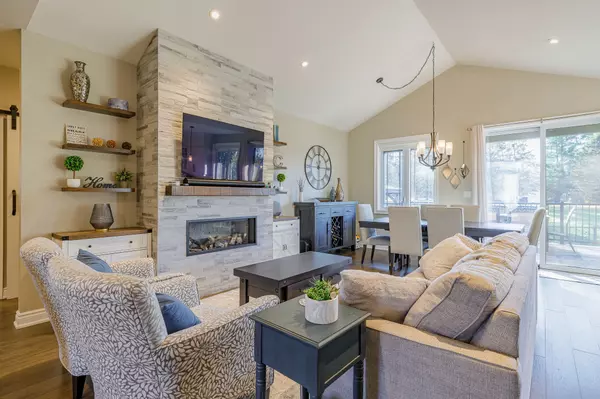
5 Beds
3 Baths
5 Beds
3 Baths
Key Details
Property Type Single Family Home
Sub Type Detached
Listing Status Active
Purchase Type For Sale
Approx. Sqft 1500-2000
MLS Listing ID X11437669
Style Bungalow
Bedrooms 5
Annual Tax Amount $6,611
Tax Year 2024
Property Description
Location
Province ON
County Niagara
Community 664 - Fenwick
Area Niagara
Region 664 - Fenwick
City Region 664 - Fenwick
Rooms
Family Room Yes
Basement Finished, Full
Kitchen 1
Separate Den/Office 2
Interior
Interior Features Sump Pump
Cooling Central Air
Fireplaces Number 1
Fireplaces Type Living Room
Inclusions fridge, stove, dishwasher, , beverage fridge, washer , dryer
Exterior
Parking Features Private Double
Garage Spaces 6.0
Pool Inground
Roof Type Asphalt Shingle
Total Parking Spaces 6
Building
Foundation Concrete

"My job is to deliver more results for you when you are buying or selling your property! "

