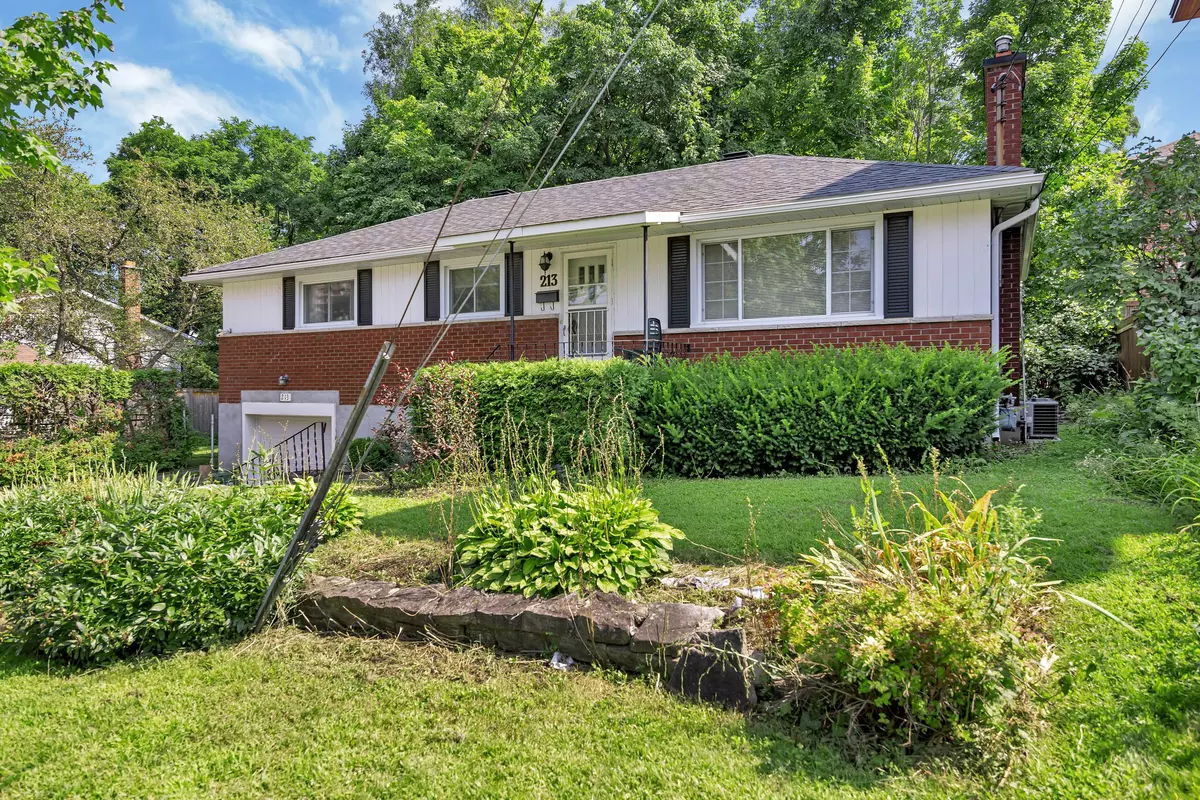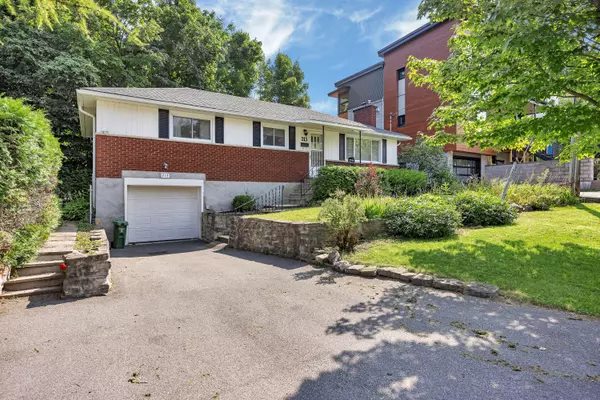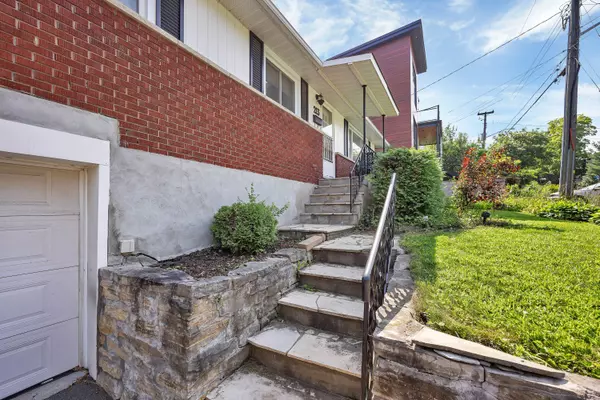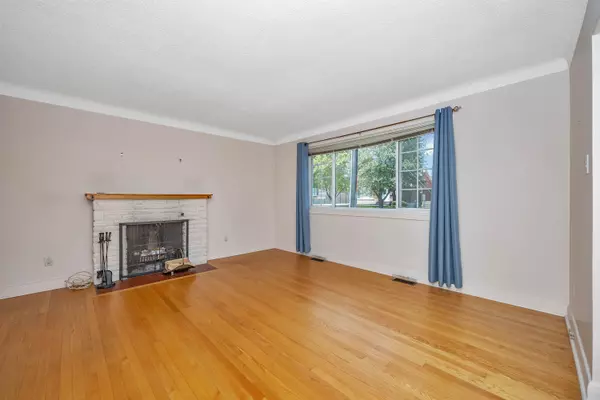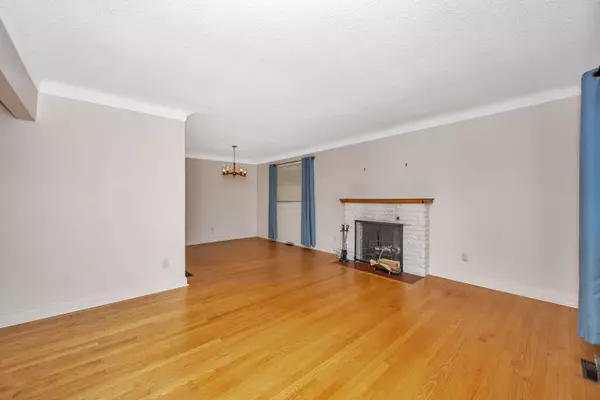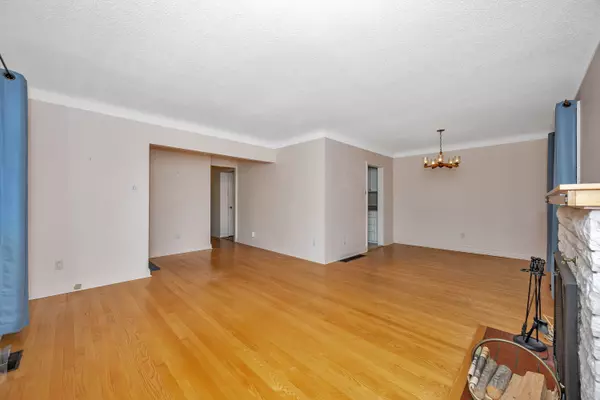3 Beds
2 Baths
3 Beds
2 Baths
Key Details
Property Type Single Family Home
Sub Type Detached
Listing Status Pending
Purchase Type For Sale
Approx. Sqft 1100-1500
MLS Listing ID X11544166
Style Bungalow-Raised
Bedrooms 3
Annual Tax Amount $5,784
Tax Year 2024
Property Description
Location
Province ON
County Ottawa
Community 6002 - Woodroffe
Area Ottawa
Region 6002 - Woodroffe
City Region 6002 - Woodroffe
Rooms
Family Room Yes
Basement Full, Finished
Kitchen 1
Interior
Interior Features Workbench
Cooling Central Air
Fireplaces Type Wood, Natural Gas
Fireplace Yes
Heat Source Gas
Exterior
Exterior Feature Deck
Parking Features Lane, Front Yard Parking, Tandem
Garage Spaces 3.0
Pool None
Roof Type Asphalt Shingle
Lot Frontage 80.0
Lot Depth 64.0
Total Parking Spaces 4
Building
Foundation Block
"My job is to deliver more results for you when you are buying or selling your property! "

