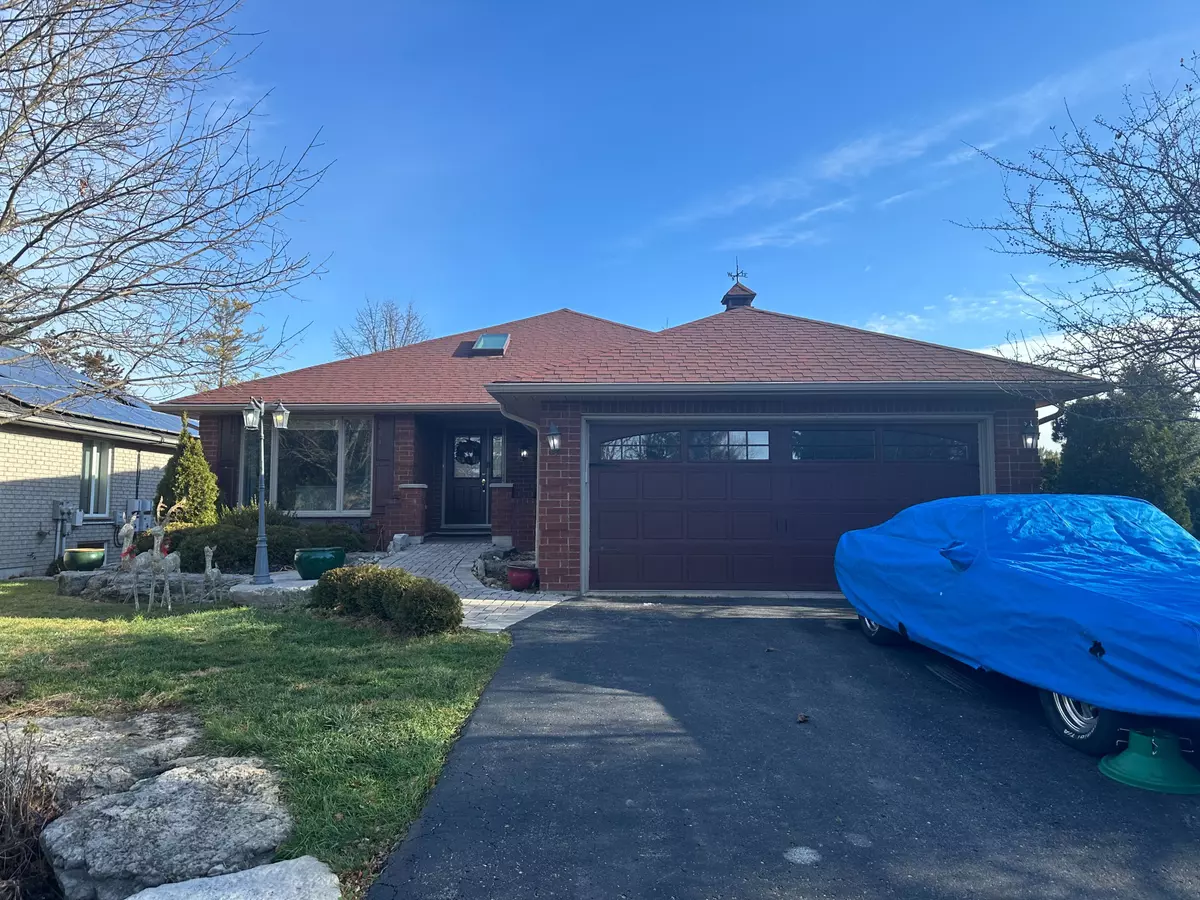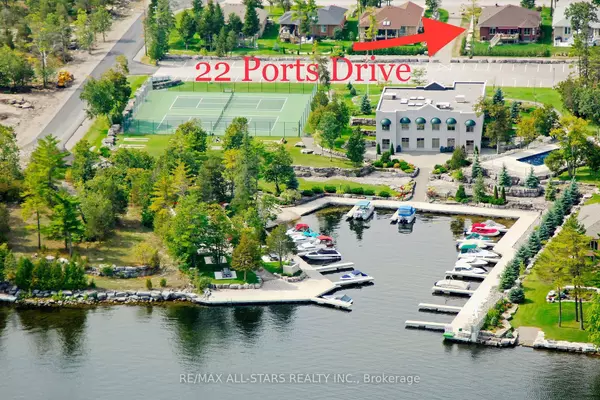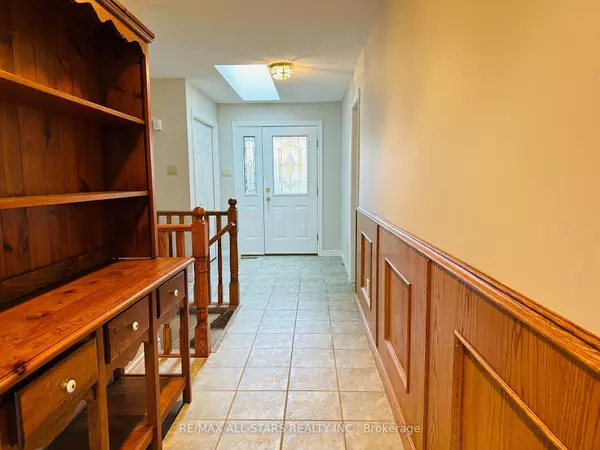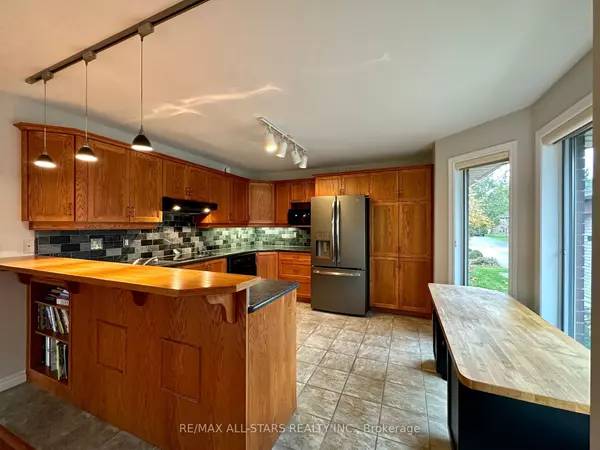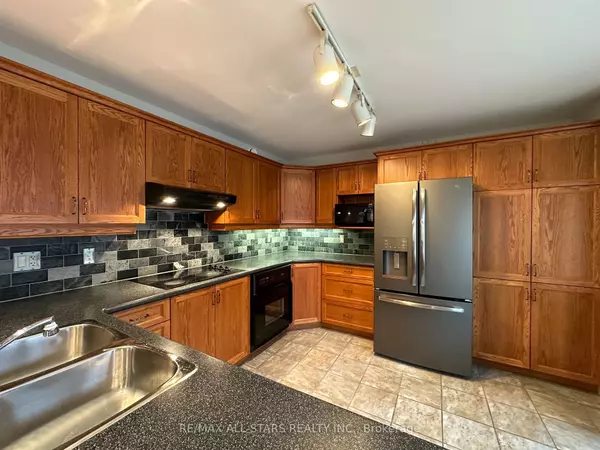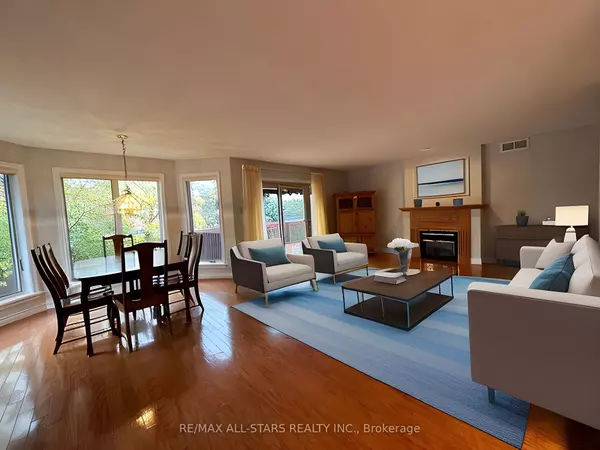
2 Beds
3 Baths
2 Beds
3 Baths
Key Details
Property Type Single Family Home
Sub Type Detached
Listing Status Active Under Contract
Purchase Type For Sale
Approx. Sqft 1500-2000
MLS Listing ID X11555140
Style Bungalow
Bedrooms 2
Annual Tax Amount $4,213
Tax Year 2024
Property Description
Location
Province ON
County Kawartha Lakes
Community Bobcaygeon
Area Kawartha Lakes
Region Bobcaygeon
City Region Bobcaygeon
Rooms
Family Room Yes
Basement Full, Partially Finished
Kitchen 1
Separate Den/Office 2
Interior
Interior Features Auto Garage Door Remote, Generator - Full, Water Heater Owned
Cooling Central Air
Fireplace No
Heat Source Electric
Exterior
Parking Features Private Double
Garage Spaces 4.0
Pool None
Roof Type Asphalt Shingle
Topography Dry,Flat,Level
Lot Depth 141.08
Total Parking Spaces 5
Building
Unit Features Beach,Golf,Library,Marina,School,Rec./Commun.Centre
Foundation Concrete Block
Others
Security Features Carbon Monoxide Detectors,Smoke Detector

"My job is to deliver more results for you when you are buying or selling your property! "

