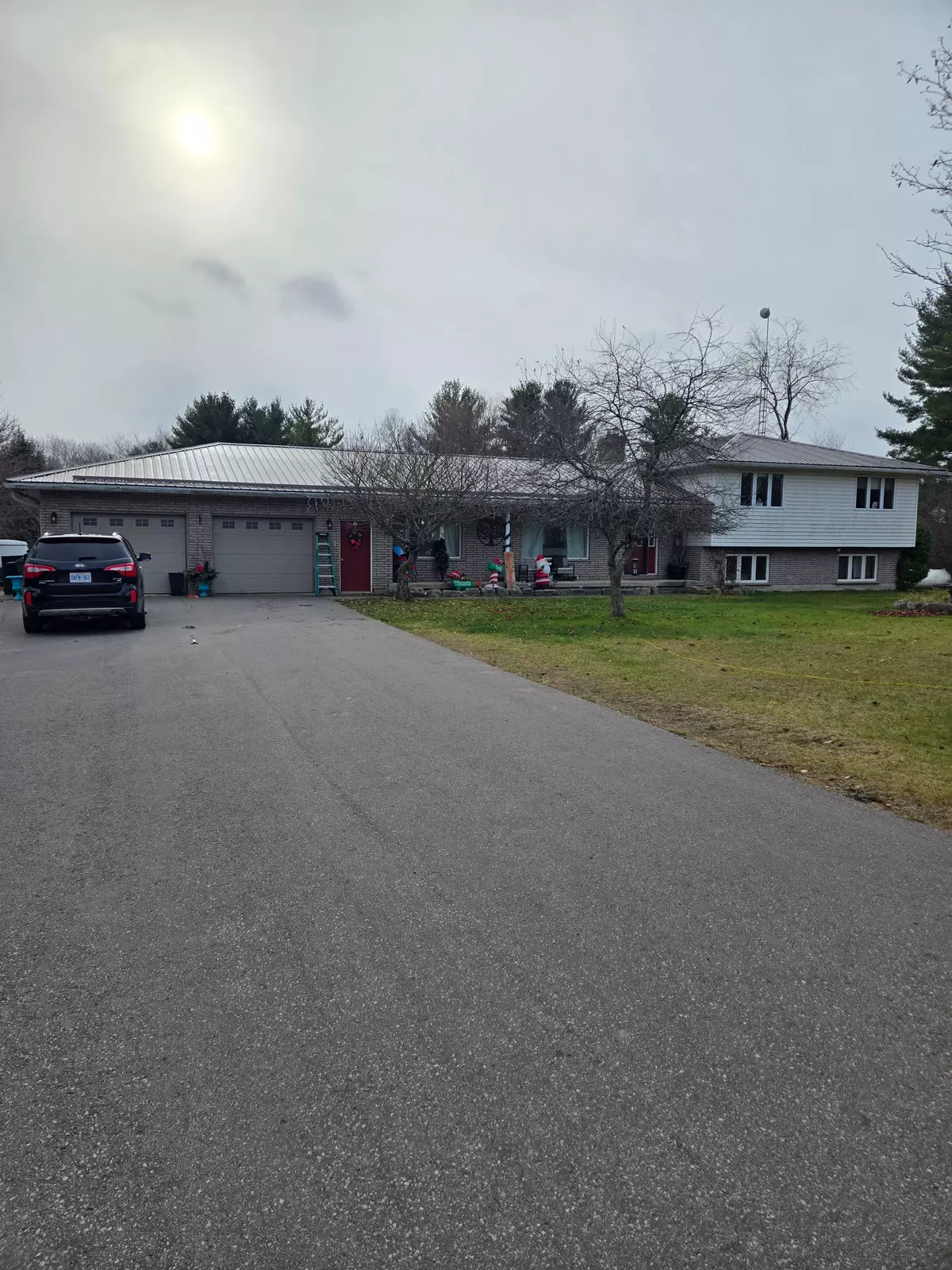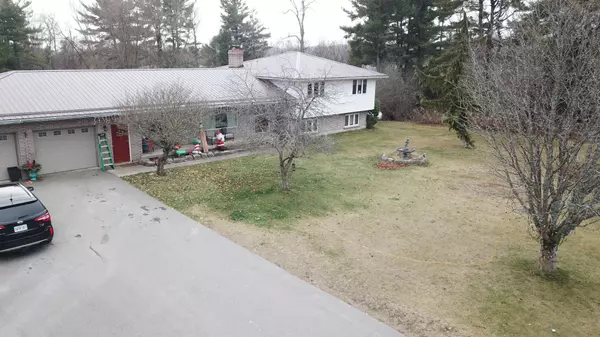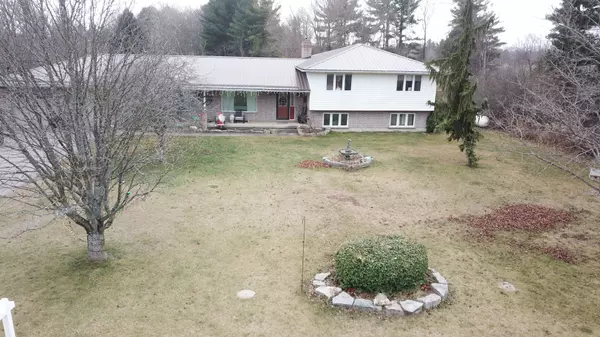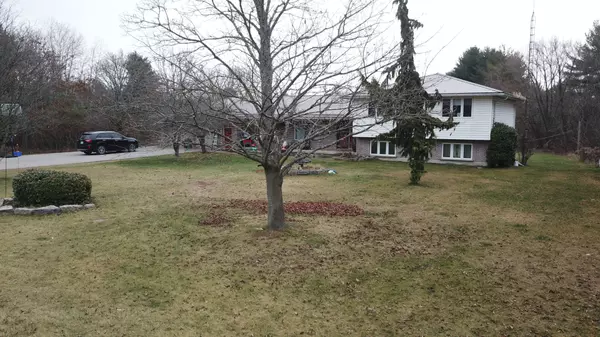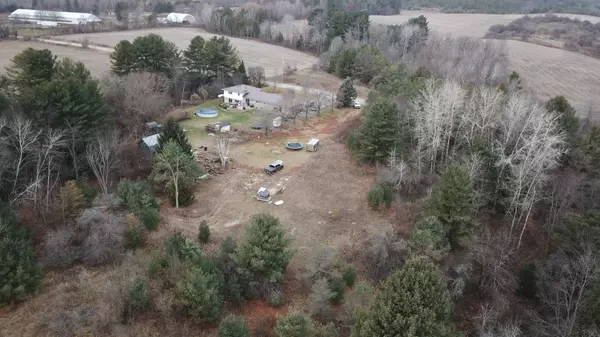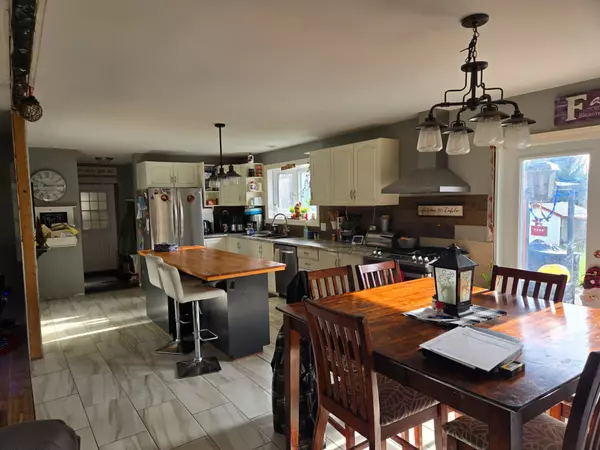
3 Beds
2 Baths
0.5 Acres Lot
3 Beds
2 Baths
0.5 Acres Lot
Key Details
Property Type Single Family Home
Sub Type Detached
Listing Status Active
Purchase Type For Sale
Approx. Sqft 2000-2500
MLS Listing ID E11586059
Style Sidesplit 4
Bedrooms 3
Annual Tax Amount $6,714
Tax Year 2024
Lot Size 0.500 Acres
Property Description
Location
Province ON
County Durham
Community Rural Clarington
Area Durham
Region Rural Clarington
City Region Rural Clarington
Rooms
Family Room Yes
Basement Partially Finished
Kitchen 1
Separate Den/Office 2
Interior
Interior Features Propane Tank
Cooling Central Air
Fireplaces Type Wood
Fireplace Yes
Heat Source Propane
Exterior
Exterior Feature Patio
Parking Features Private
Garage Spaces 8.0
Pool Above Ground
Waterfront Description None
View Panoramic
Roof Type Metal
Topography Dry,Flat,Rolling
Lot Depth 301.84
Total Parking Spaces 10
Building
Foundation Block

"My job is to deliver more results for you when you are buying or selling your property! "

