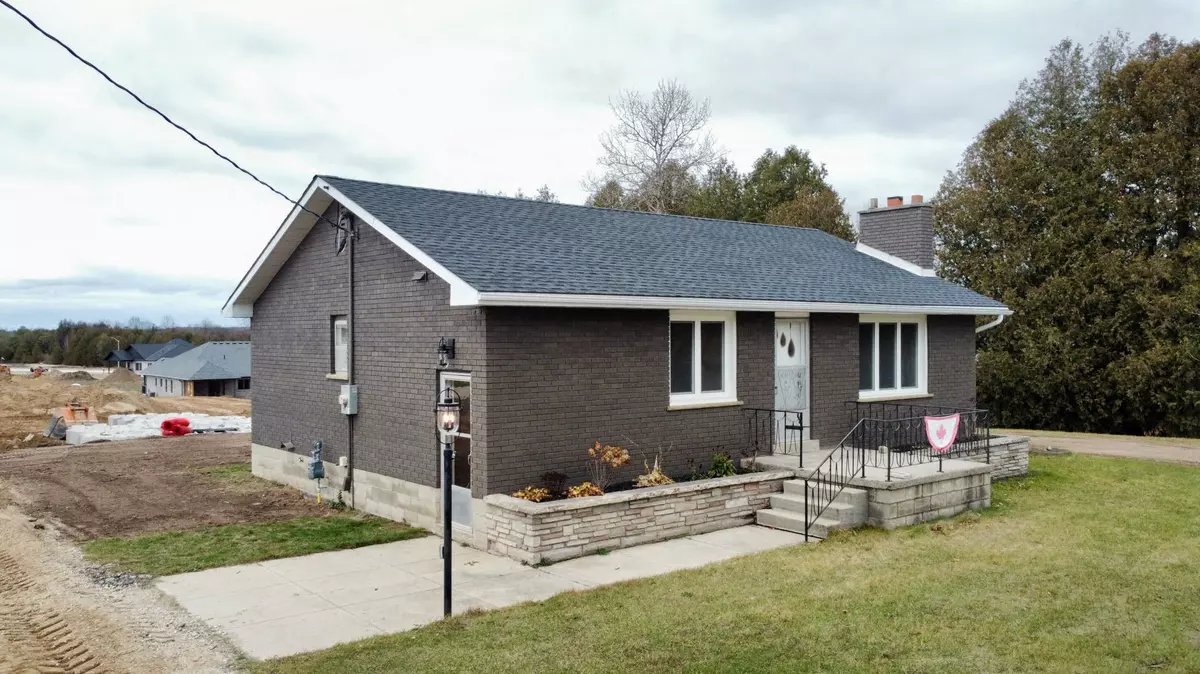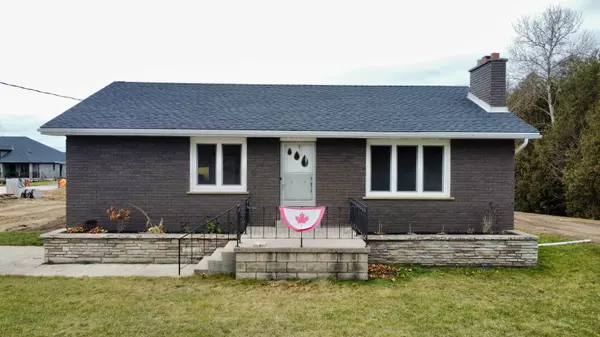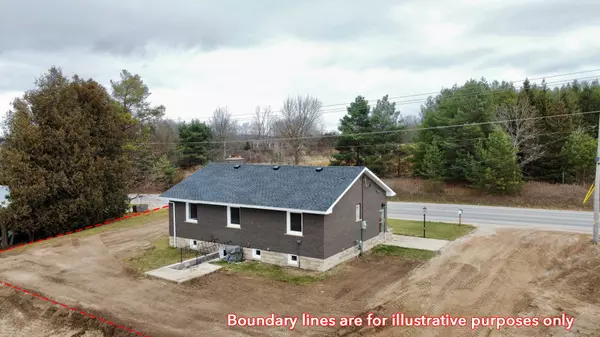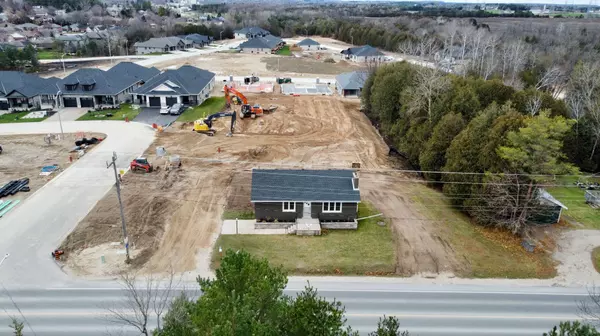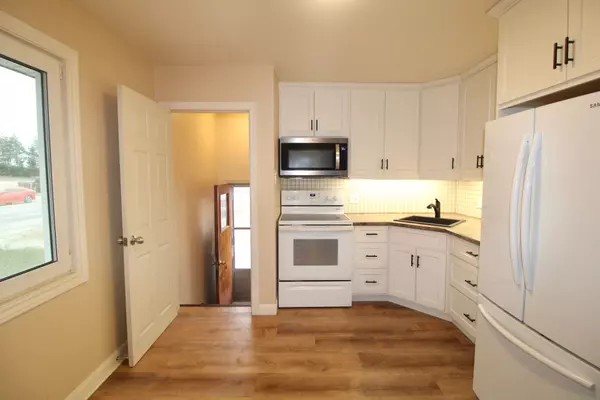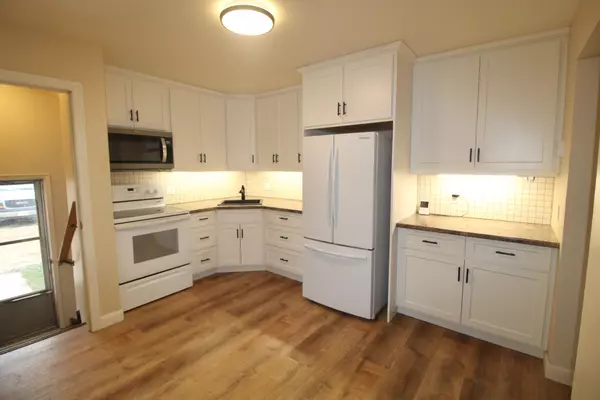
3 Beds
1 Bath
3 Beds
1 Bath
Key Details
Property Type Single Family Home
Sub Type Detached
Listing Status Active
Purchase Type For Sale
Approx. Sqft 700-1100
MLS Listing ID X11610184
Style Bungalow
Bedrooms 3
Annual Tax Amount $2,965
Tax Year 2024
Property Description
Location
Province ON
County Grey County
Community Hanover
Area Grey County
Region Hanover
City Region Hanover
Rooms
Family Room Yes
Basement Unfinished, Walk-Up
Kitchen 1
Interior
Interior Features Primary Bedroom - Main Floor, Water Heater Owned, Water Softener
Cooling Central Air
Fireplaces Type Wood Stove
Fireplace Yes
Heat Source Gas
Exterior
Exterior Feature Porch, Year Round Living
Parking Features Private Double, Circular Drive, Private
Garage Spaces 10.0
Pool None
Roof Type Asphalt Shingle
Lot Depth 75.79
Total Parking Spaces 10
Building
Unit Features Hospital,Place Of Worship,Rec./Commun.Centre,Library
Foundation Concrete Block

"My job is to deliver more results for you when you are buying or selling your property! "

