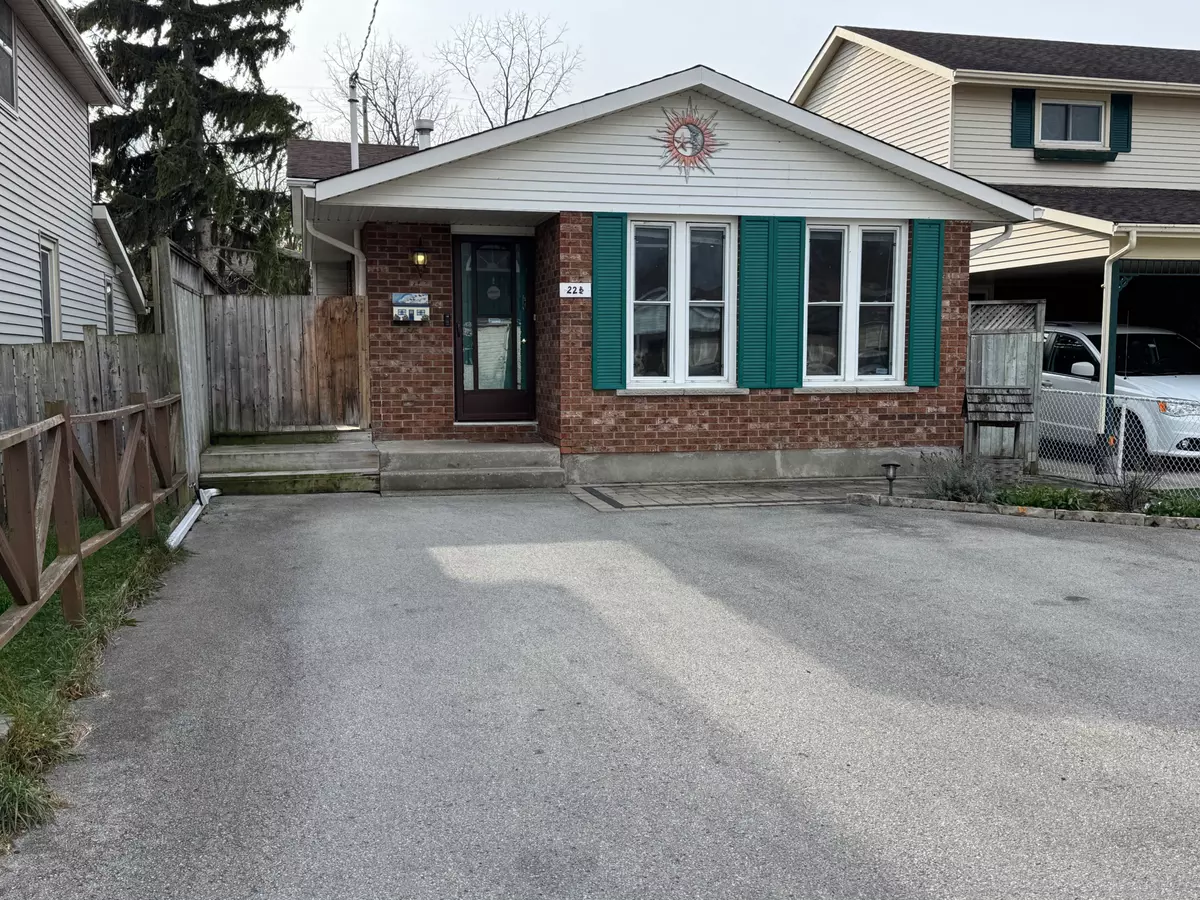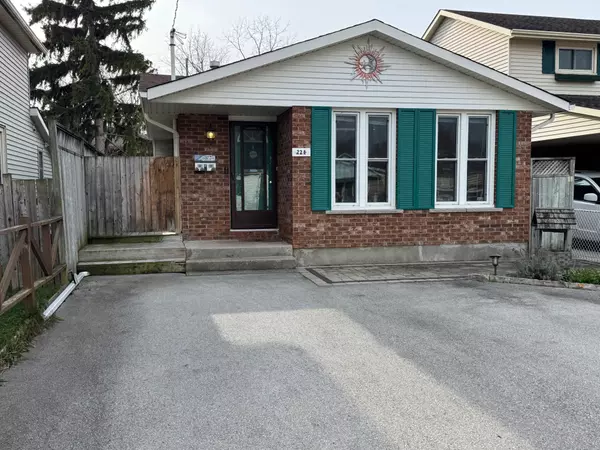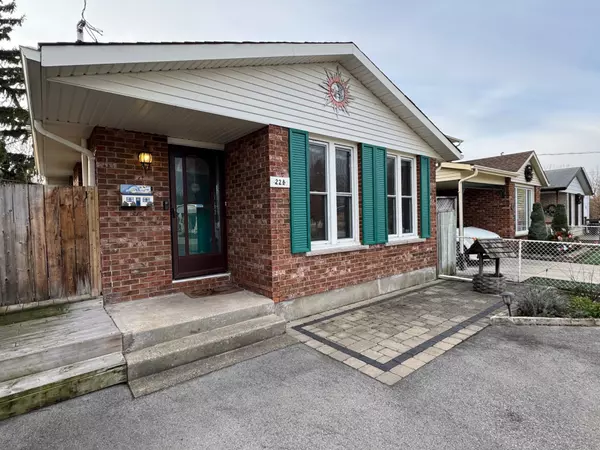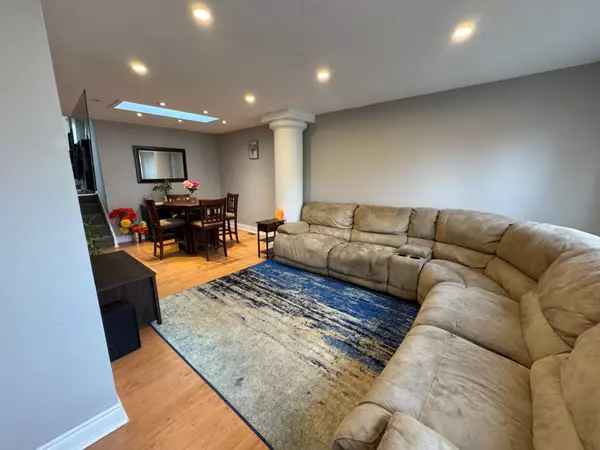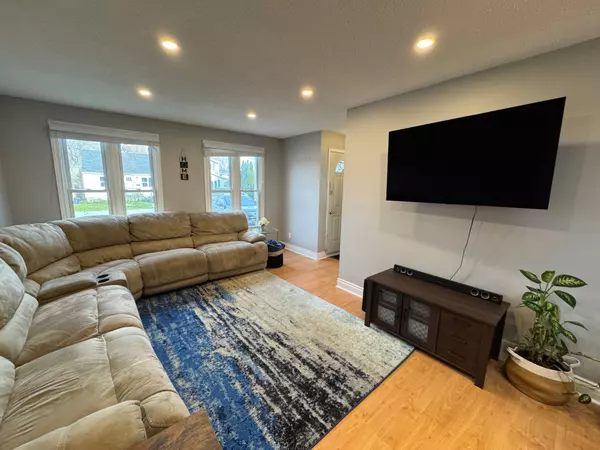2 Beds
2 Baths
2 Beds
2 Baths
Key Details
Property Type Single Family Home
Sub Type Detached
Listing Status Active
Purchase Type For Sale
Approx. Sqft 700-1100
MLS Listing ID X11822329
Style Backsplit 4
Bedrooms 2
Annual Tax Amount $3,600
Tax Year 2024
Property Description
Location
Province ON
County Niagara
Community 436 - Port Weller
Area Niagara
Region 436 - Port Weller
City Region 436 - Port Weller
Rooms
Family Room Yes
Basement Unfinished
Kitchen 1
Interior
Interior Features Other, Upgraded Insulation, Storage
Cooling Central Air
Inclusions Refrigerator, Stove, Dishwasher, Washer, Dryer, All window coverings, Electric light fixtures, main floor tv bracket
Exterior
Exterior Feature Landscaped
Parking Features Private Double
Garage Spaces 4.0
Pool None
Roof Type Asphalt Shingle
Lot Frontage 30.0
Lot Depth 90.0
Total Parking Spaces 4
Building
Foundation Poured Concrete
"My job is to deliver more results for you when you are buying or selling your property! "

