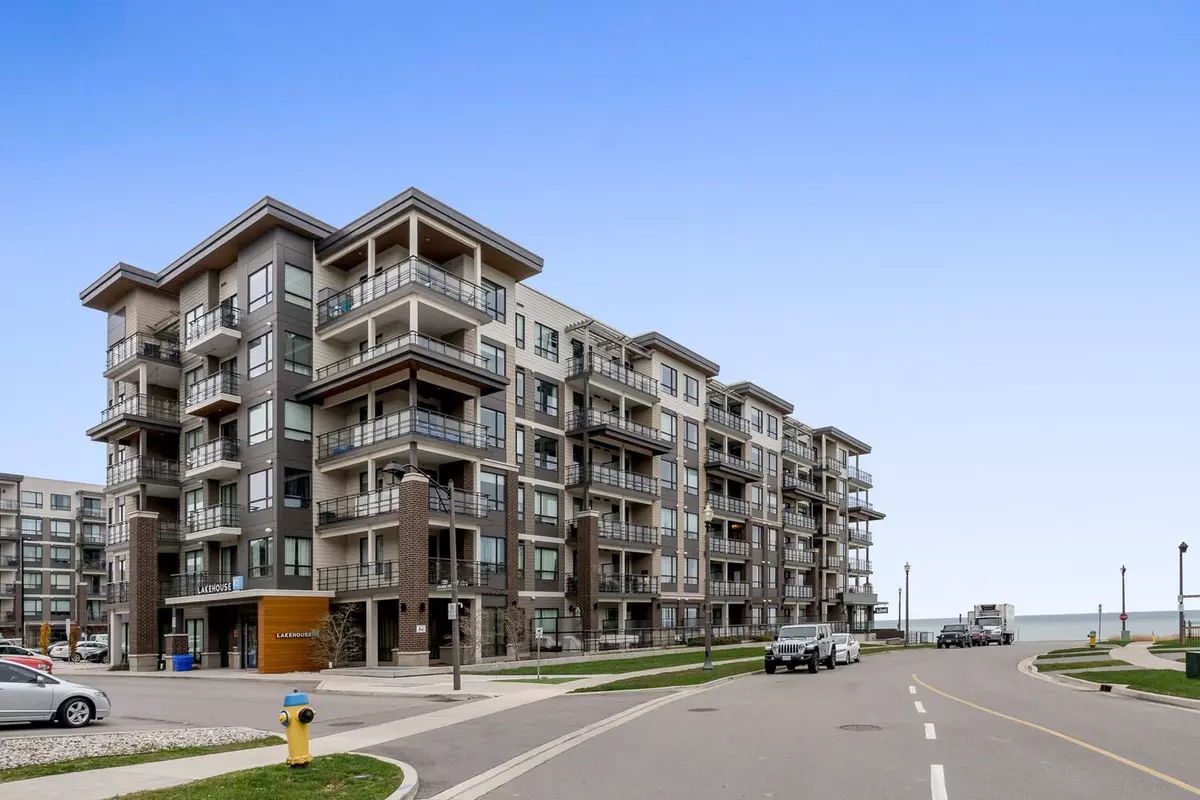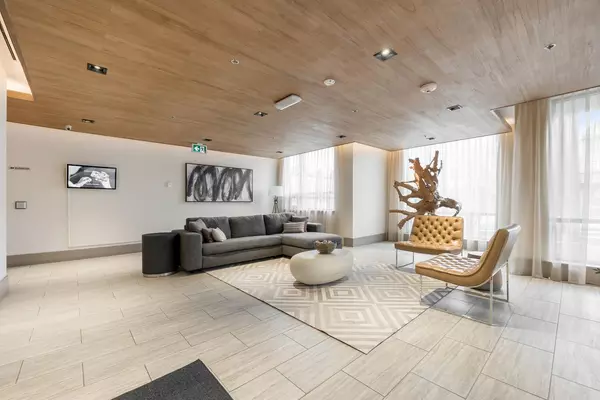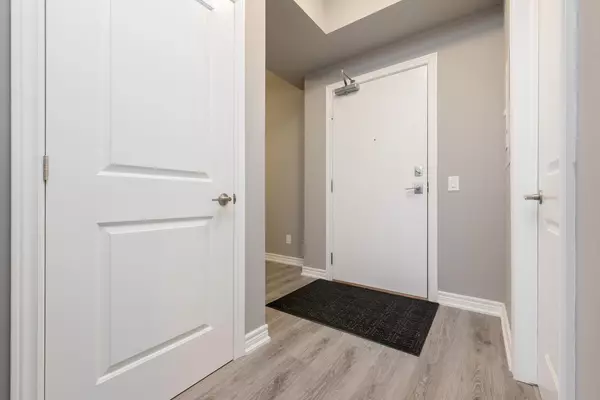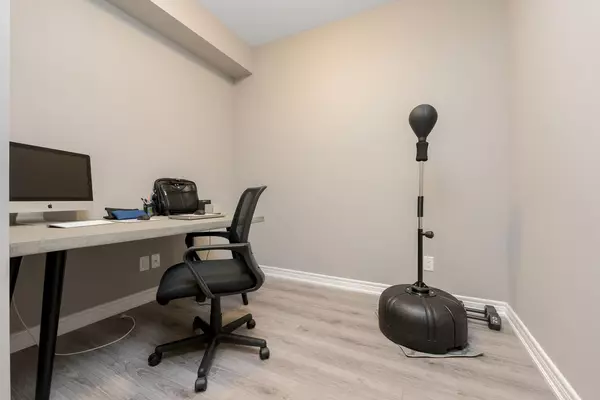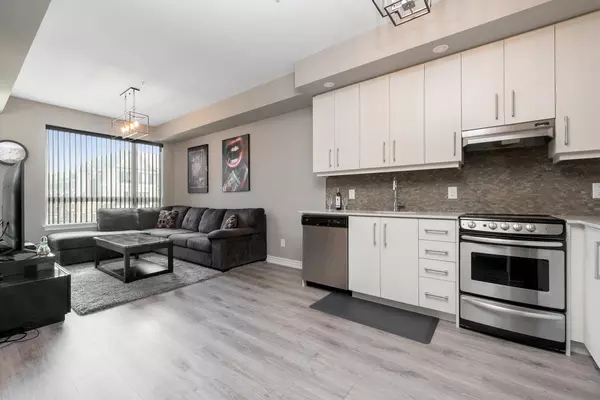
1 Bed
1 Bath
1 Bed
1 Bath
Key Details
Property Type Condo
Sub Type Condo Apartment
Listing Status Active
Purchase Type For Sale
Approx. Sqft 600-699
MLS Listing ID X11822519
Style Apartment
Bedrooms 1
HOA Fees $521
Annual Tax Amount $2,314
Tax Year 2024
Property Description
Location
Province ON
County Niagara
Area Niagara
Rooms
Family Room No
Basement None
Kitchen 1
Separate Den/Office 1
Interior
Interior Features Primary Bedroom - Main Floor, Storage Area Lockers, Auto Garage Door Remote
Cooling Central Air
Fireplace No
Heat Source Gas
Exterior
Exterior Feature Year Round Living, Porch Enclosed
Parking Features Underground
Garage Spaces 1.0
View Water, Pool, Clear
Topography Flat
Total Parking Spaces 1
Building
Story 2
Unit Features Beach,Golf,Lake/Pond,Park,Place Of Worship,School
Locker Exclusive
Others
Security Features Concierge/Security
Pets Allowed Restricted

"My job is to deliver more results for you when you are buying or selling your property! "

