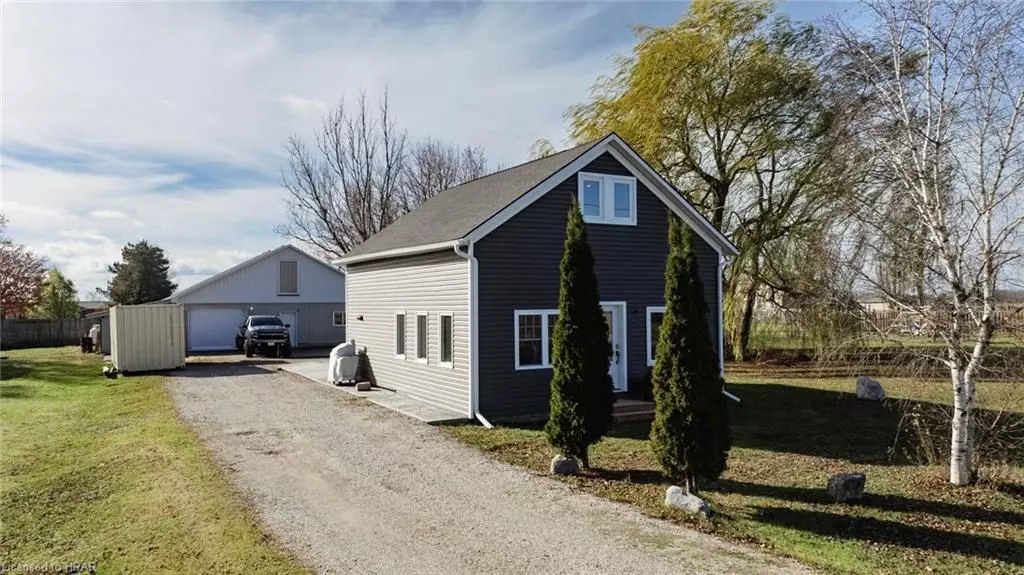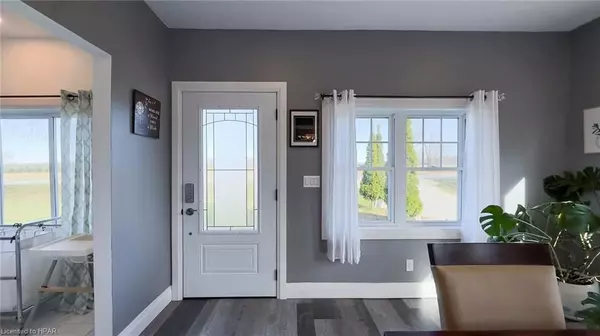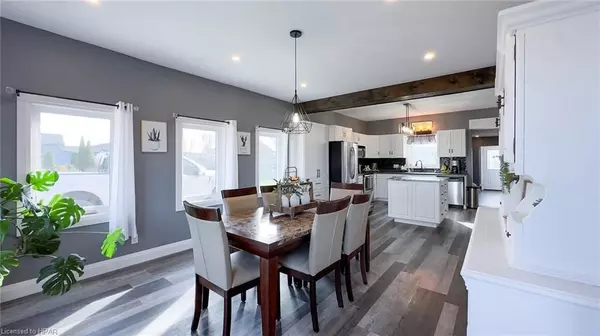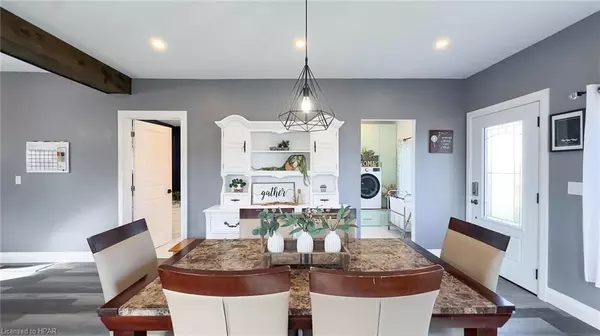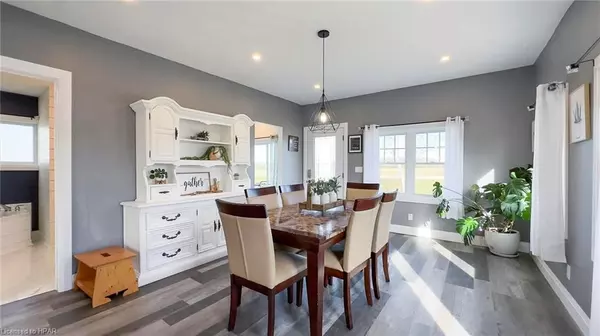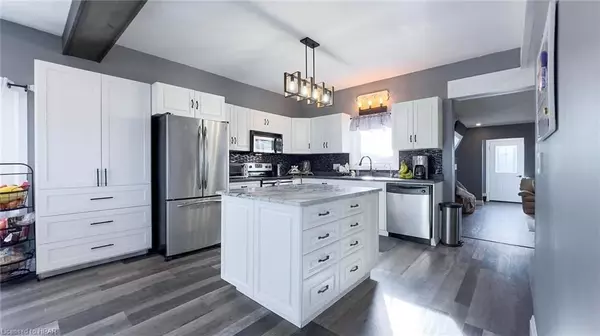
2 Beds
2 Baths
1,301 SqFt
2 Beds
2 Baths
1,301 SqFt
Key Details
Property Type Single Family Home
Sub Type Detached
Listing Status Active
Purchase Type For Sale
Square Footage 1,301 sqft
Price per Sqft $460
MLS Listing ID X11822863
Style 1 1/2 Storey
Bedrooms 2
Annual Tax Amount $4,092
Tax Year 2024
Property Description
Location
Province ON
County Huron
Community Hullett
Area Huron
Zoning VR1
Region Hullett
City Region Hullett
Rooms
Basement Unfinished, Crawl Space
Kitchen 1
Interior
Interior Features Water Heater Owned, Sump Pump, Water Softener
Cooling Central Air
Fireplaces Type Family Room
Inclusions Carbon Monoxide Detector, Dishwasher, Dryer, Refrigerator, Smoke Detector, Stove, Washer, Hot Water Tank Owned, Window Coverings
Laundry Laundry Room
Exterior
Parking Features Private Double, Other
Garage Spaces 7.0
Pool Above Ground
Roof Type Asphalt Shingle
Total Parking Spaces 7
Building
Foundation Stone, Concrete Block
New Construction false
Others
Senior Community Yes

"My job is to deliver more results for you when you are buying or selling your property! "

