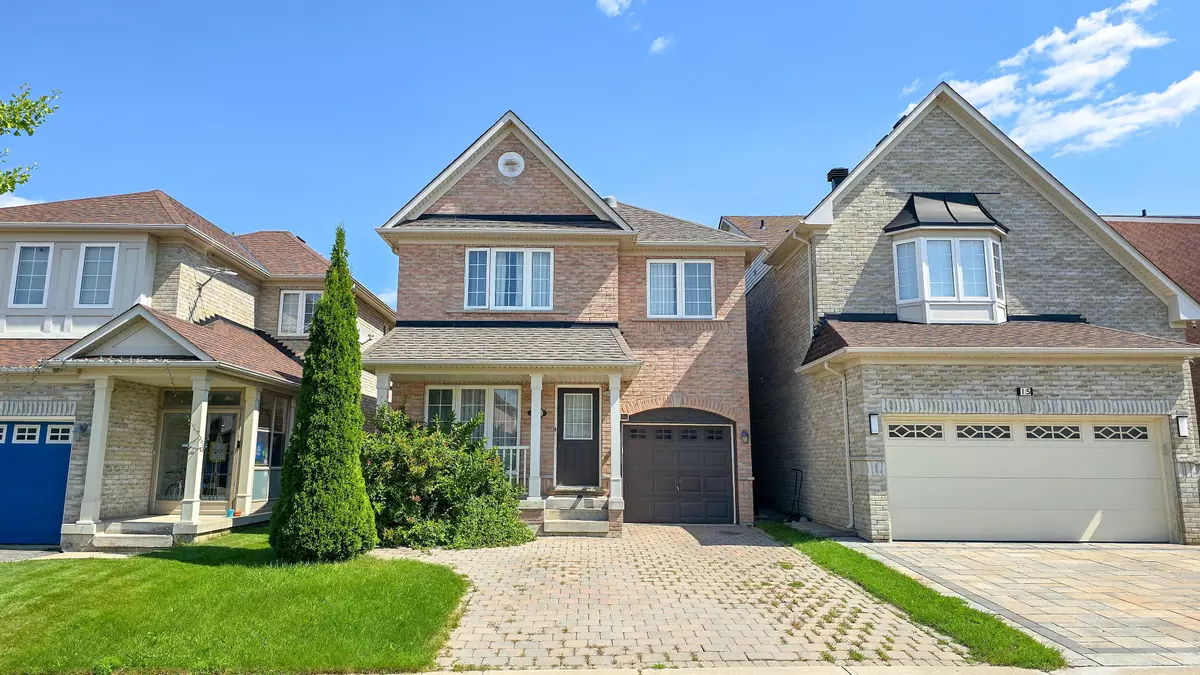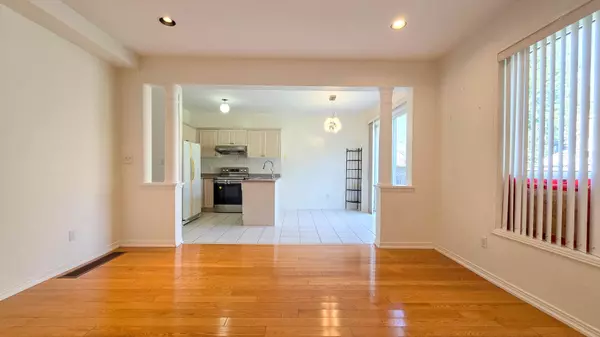REQUEST A TOUR If you would like to see this home without being there in person, select the "Virtual Tour" option and your agent will contact you to discuss available opportunities.
In-PersonVirtual Tour

$ 3,500
Est. payment | /mo
4 Beds
3 Baths
$ 3,500
Est. payment | /mo
4 Beds
3 Baths
Key Details
Property Type Single Family Home
Sub Type Detached
Listing Status Active
Purchase Type For Lease
Approx. Sqft 1500-2000
MLS Listing ID N11823371
Style 2-Storey
Bedrooms 4
Property Description
Entire 4-Bedroom, 3-Bathroom Detached Home In The Highly Sought-After Berczy Community. Well Maintained By Owner! Spacious Home Featuring 9' Ceilings, Hardwood Flooring Throughout, Landscaped Driveway That Can Park Additional 3 Cars. Huge Backyard W/ Shed & Interlocked Area. Open Concept Kitchen & Functional Layout. The Primary Bedroom Includes A 4-Piece Ensuite And Walk-In Closet. Spacious Basement That Can Be Used As Rec Room Or Storage Area. Just Steps From Stonebridge School, Beckett Farm Public School, And The Top-Ranking Pierre Elliott Trudeau High School. Conveniently Close To Parks & Restaurants, Highway 404, Shopping Centers, Public Transit, And Mo
Location
Province ON
County York
Community Berczy
Area York
Region Berczy
City Region Berczy
Rooms
Family Room Yes
Basement Unfinished
Kitchen 1
Interior
Interior Features Other
Cooling Central Air
Fireplace No
Heat Source Gas
Exterior
Parking Features Private
Garage Spaces 4.0
Pool None
Roof Type Other
Total Parking Spaces 3
Building
Foundation Other
Listed by T-ONE GROUP REALTY INC.,

"My job is to deliver more results for you when you are buying or selling your property! "






