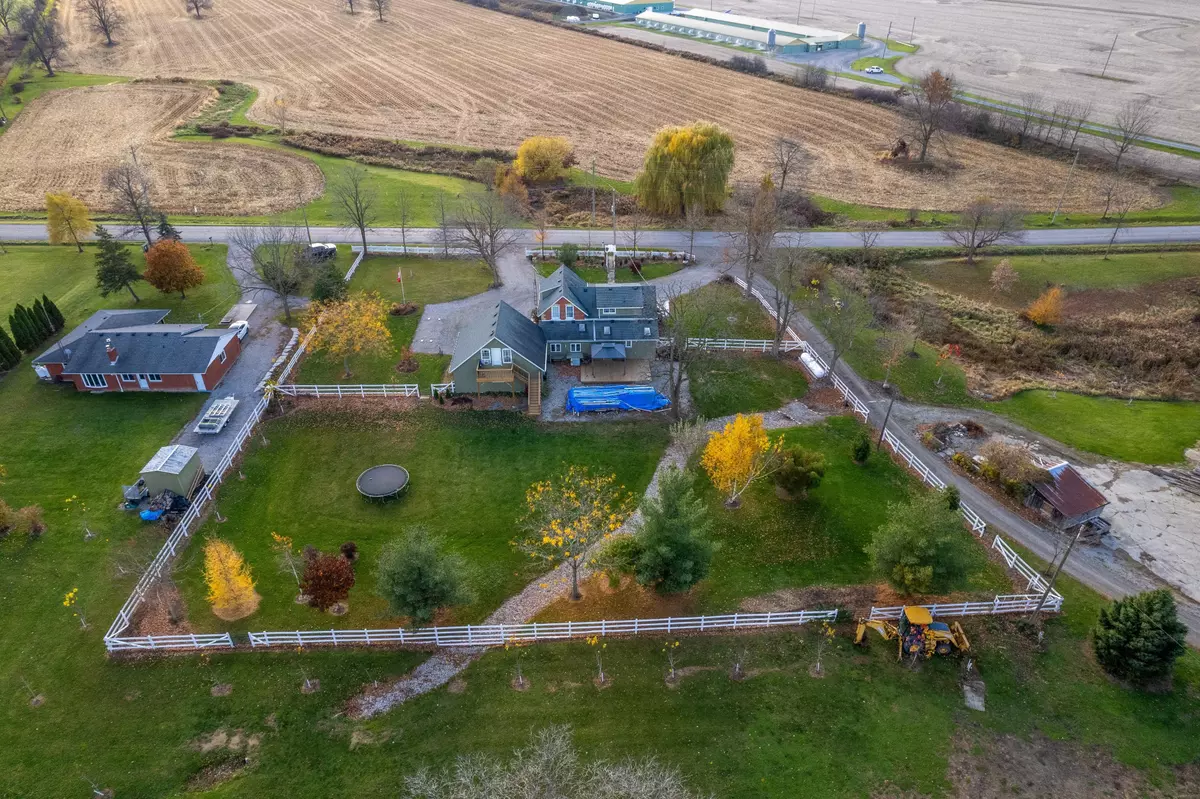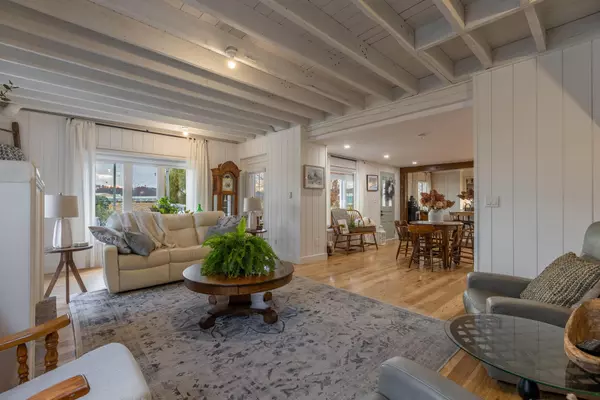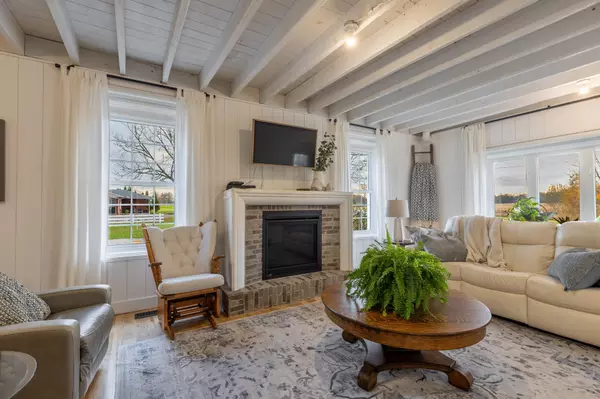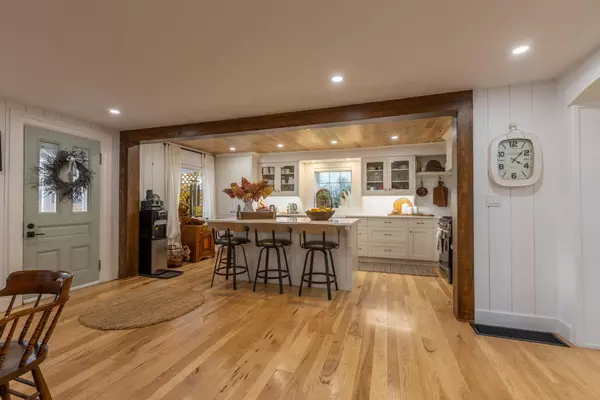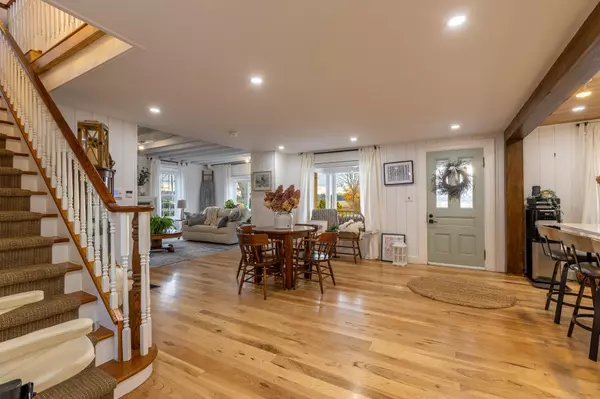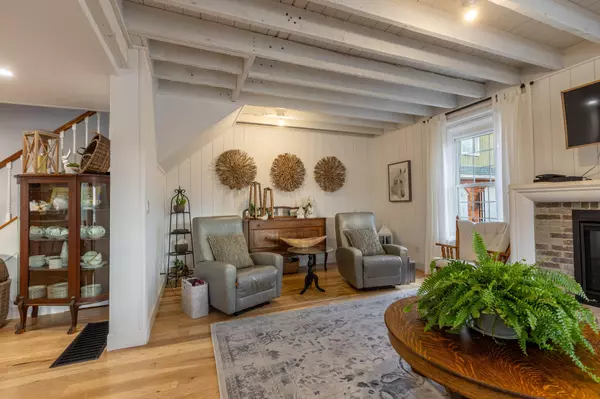
3 Beds
3 Baths
5 Acres Lot
3 Beds
3 Baths
5 Acres Lot
Key Details
Property Type Single Family Home
Sub Type Detached
Listing Status Active
Purchase Type For Sale
Approx. Sqft 2000-2500
MLS Listing ID X11823408
Style 1 1/2 Storey
Bedrooms 3
Annual Tax Amount $2,730
Tax Year 2024
Lot Size 5.000 Acres
Property Description
Location
Province ON
County Haldimand
Community Haldimand
Area Haldimand
Zoning H A6
Region Haldimand
City Region Haldimand
Rooms
Family Room No
Basement Full, Unfinished
Kitchen 1
Separate Den/Office 1
Interior
Interior Features Auto Garage Door Remote, Central Vacuum, Other, In-Law Suite, Propane Tank, Water Heater Owned, Water Purifier, Workbench
Cooling Other
Exterior
Parking Features Available
Garage Spaces 8.0
Pool None
Roof Type Asphalt Shingle
Total Parking Spaces 8
Building
Foundation Stone

"My job is to deliver more results for you when you are buying or selling your property! "

