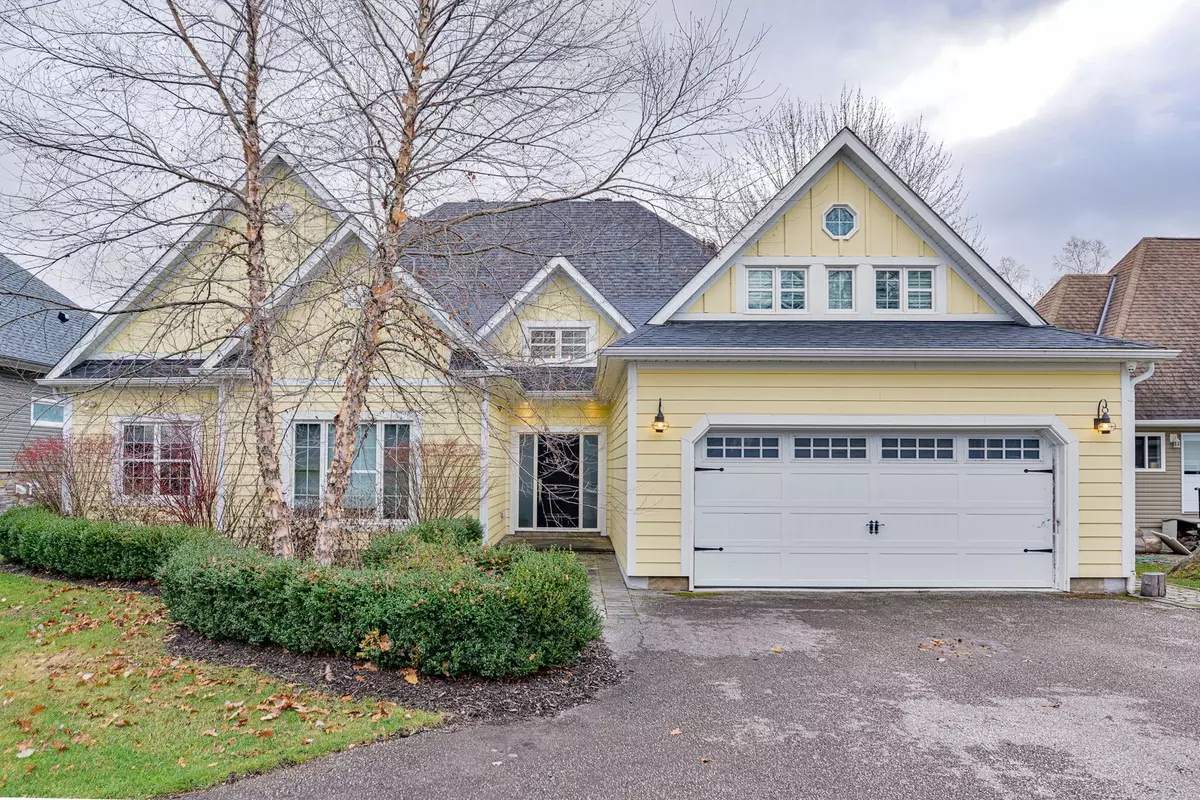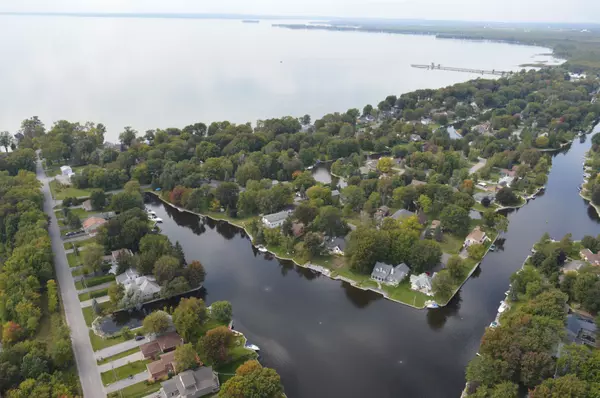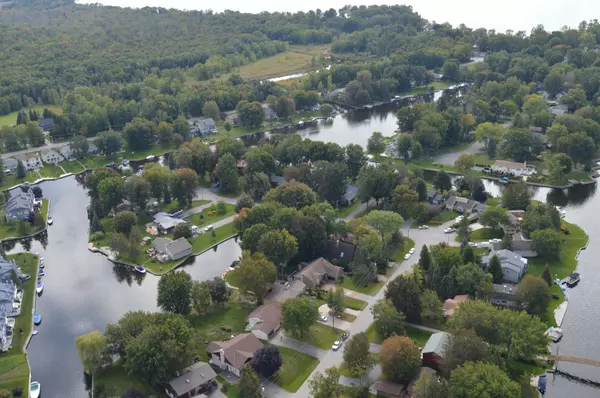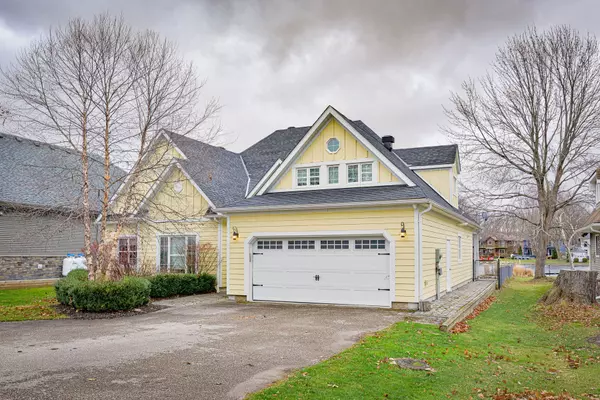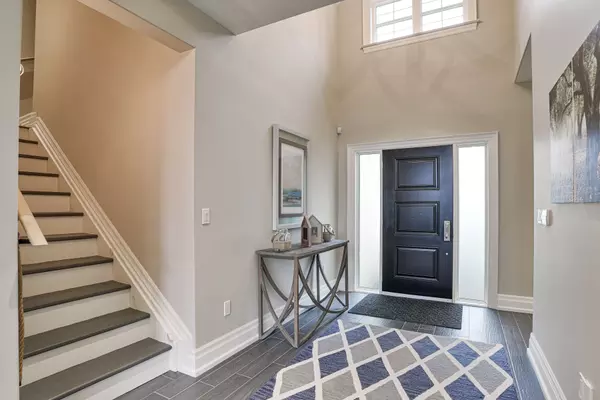4 Beds
3 Baths
4 Beds
3 Baths
Key Details
Property Type Single Family Home
Sub Type Detached
Listing Status Active
Purchase Type For Sale
Approx. Sqft 2500-3000
MLS Listing ID S11823655
Style Bungaloft
Bedrooms 4
Annual Tax Amount $7,113
Tax Year 2024
Property Description
Location
Province ON
County Simcoe
Community Brechin
Area Simcoe
Region Brechin
City Region Brechin
Rooms
Family Room No
Basement None
Kitchen 1
Interior
Interior Features Central Vacuum
Cooling Central Air
Fireplace Yes
Heat Source Propane
Exterior
Exterior Feature Deck
Parking Features Private Double
Garage Spaces 6.0
Pool None
Waterfront Description Direct
View Canal
Roof Type Asphalt Shingle
Lot Depth 217.0
Total Parking Spaces 8
Building
Unit Features Beach,Golf,Lake Access,Marina,Rec./Commun.Centre,Waterfront
Foundation Concrete
"My job is to deliver more results for you when you are buying or selling your property! "

