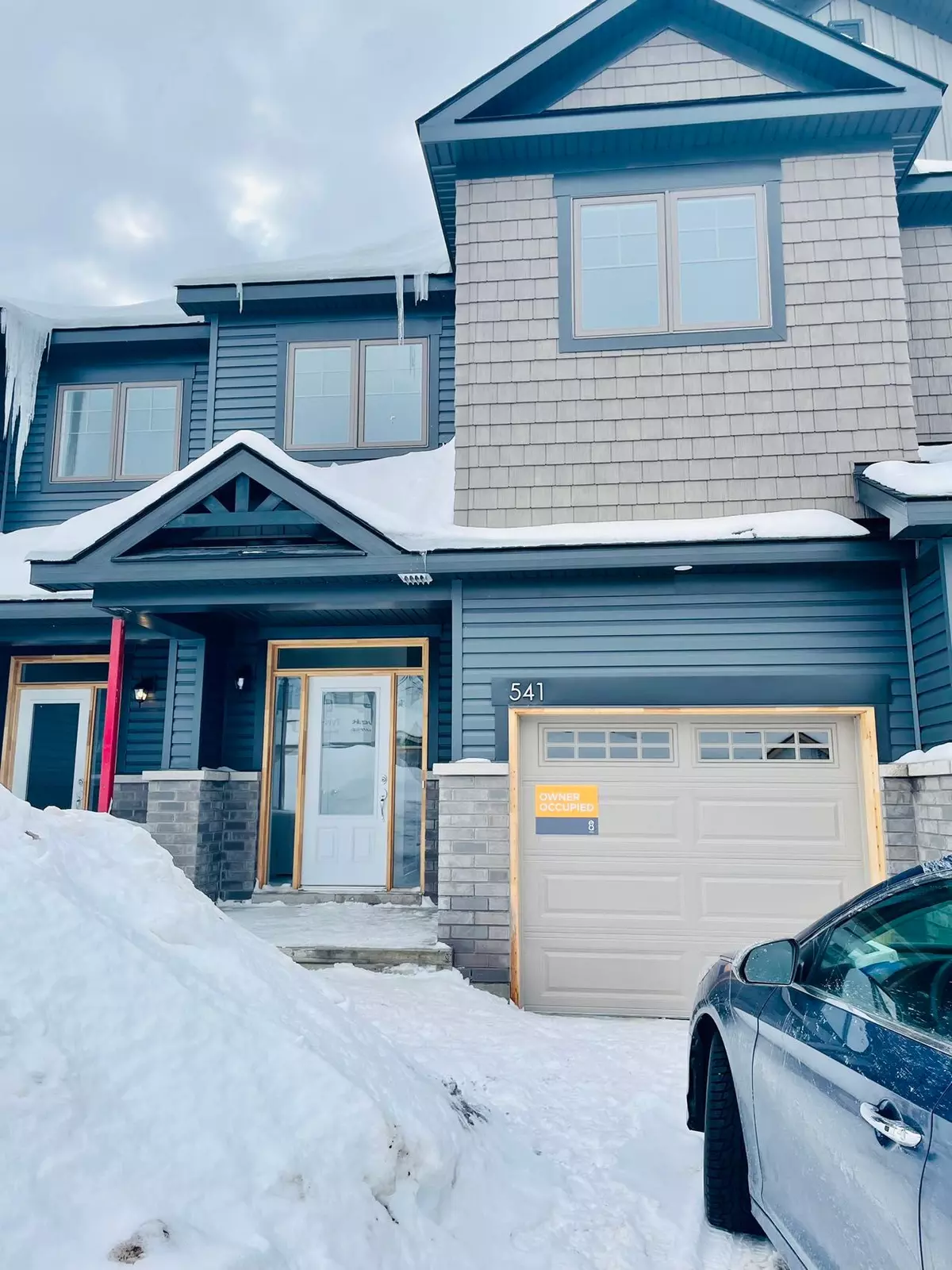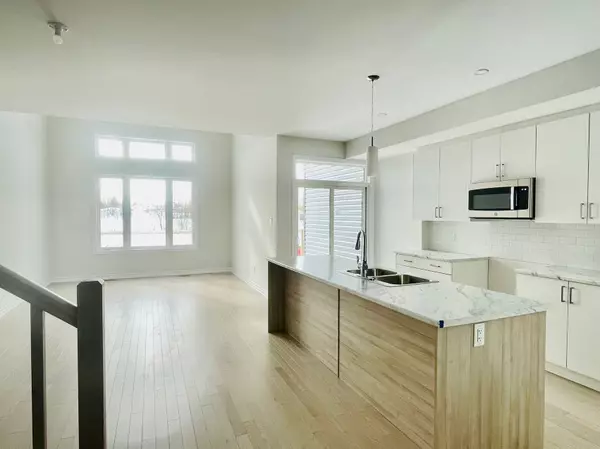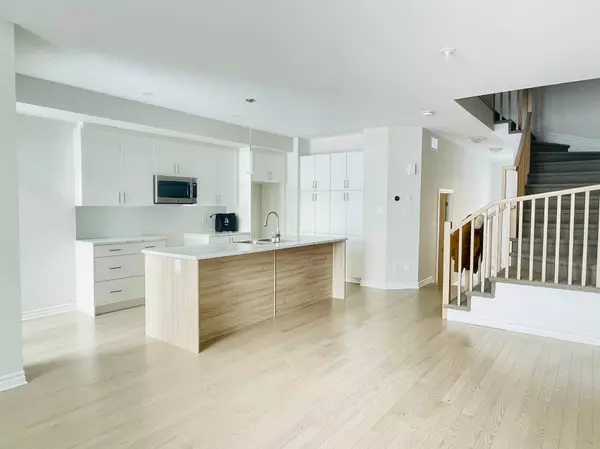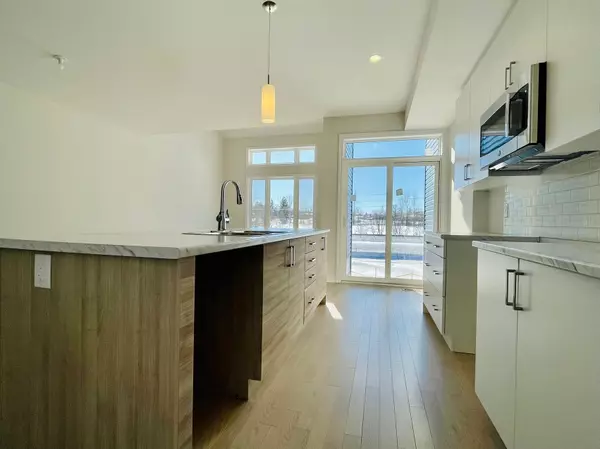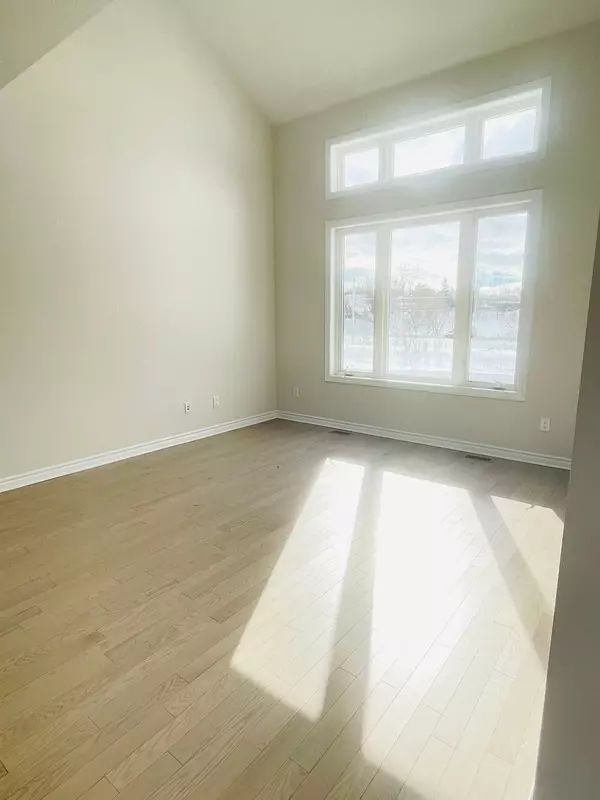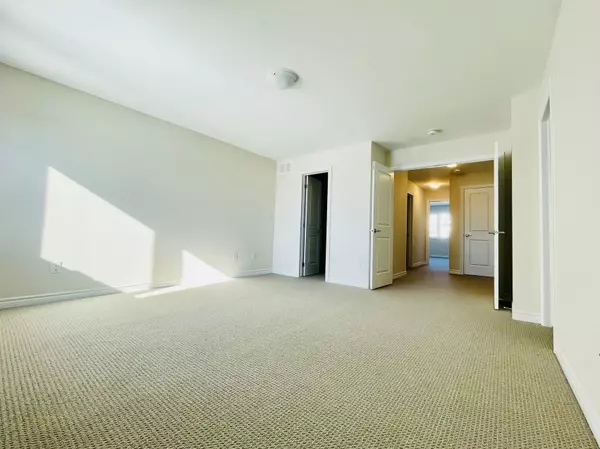REQUEST A TOUR If you would like to see this home without being there in person, select the "Virtual Tour" option and your agent will contact you to discuss available opportunities.
In-PersonVirtual Tour
$ 2,495
Est. payment | /mo
3 Beds
3 Baths
$ 2,495
Est. payment | /mo
3 Beds
3 Baths
Key Details
Property Type Townhouse
Sub Type Att/Row/Townhouse
Listing Status Active
Purchase Type For Lease
MLS Listing ID X11824322
Style 2-Storey
Bedrooms 3
Property Description
Welcome home to this newly built modern and luxurious 3 Bedroom Townhouse in Clarence Crossing, Rockland. Featuring 1950 sq ft of living space and a walk out basement with no rear neighbours! This beautiful home contains lots of natural lighting, an open concept kitchen, spacious living area, powder room, mudroom with Laundry, and 9 ft ceilings on the main floor. The second floor includes a large primary bedroom with large standup shower and walk-in closet as well as two additional bedrooms and a full main bath. The basement features a fully finished family room and plenty of storage space in the mechanical room. As well this home features no rear neighbours with a walkout basement. Includes all Kitchen and Laundry Appliances as well as A/C and automatic garage door opener. Located next to the Ottawa River and very close to groceries, shopping, schools, public parks and nature trails.
Location
Province ON
County Prescott And Russell
Community 606 - Town Of Rockland
Area Prescott And Russell
Region 606 - Town of Rockland
City Region 606 - Town of Rockland
Rooms
Family Room Yes
Basement Finished with Walk-Out
Kitchen 1
Interior
Interior Features Auto Garage Door Remote
Cooling Central Air
Fireplace No
Heat Source Gas
Exterior
Parking Features Private
Garage Spaces 1.0
Pool None
Roof Type Asphalt Shingle
Total Parking Spaces 2
Building
Foundation Poured Concrete
Listed by HOME RUN REALTY INC.
"My job is to deliver more results for you when you are buying or selling your property! "

