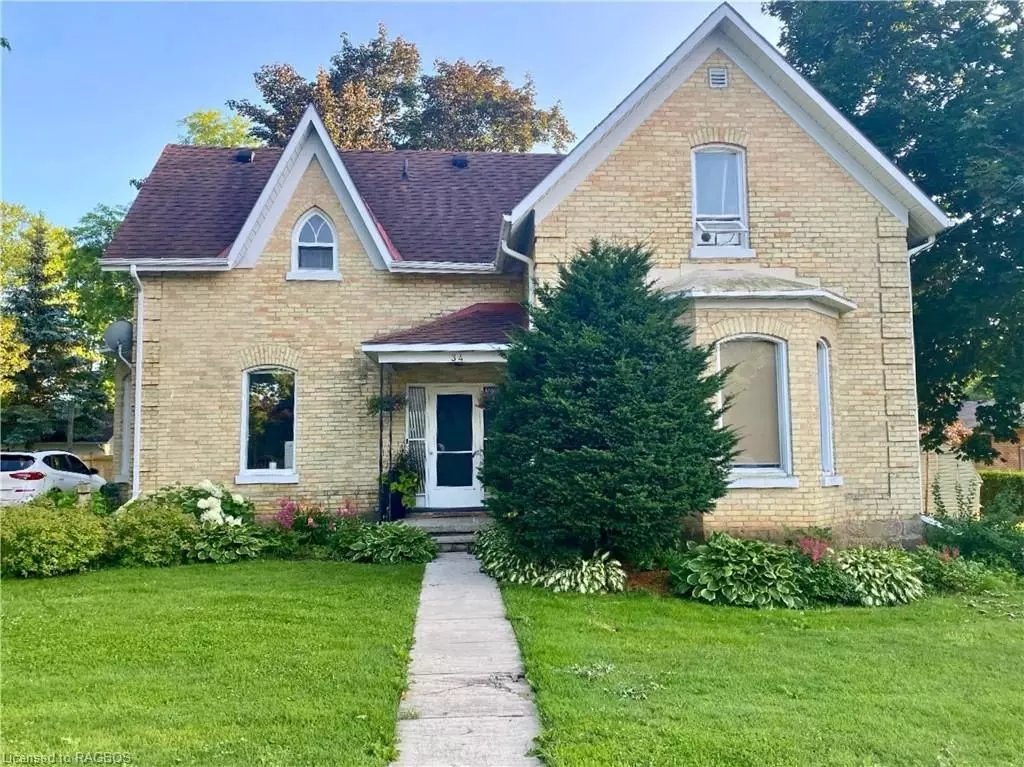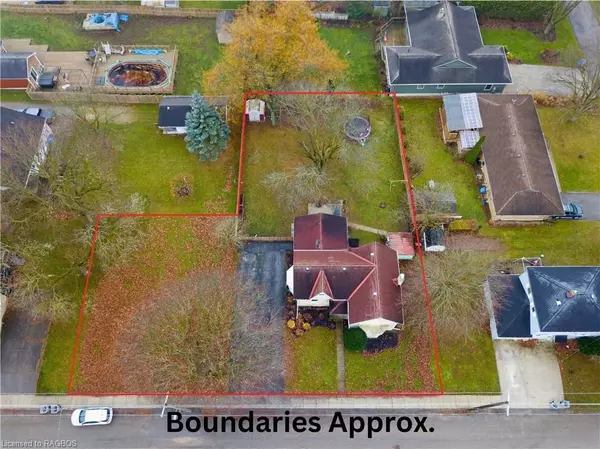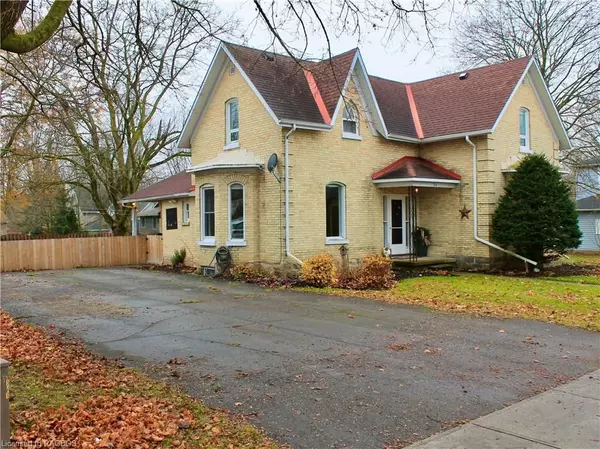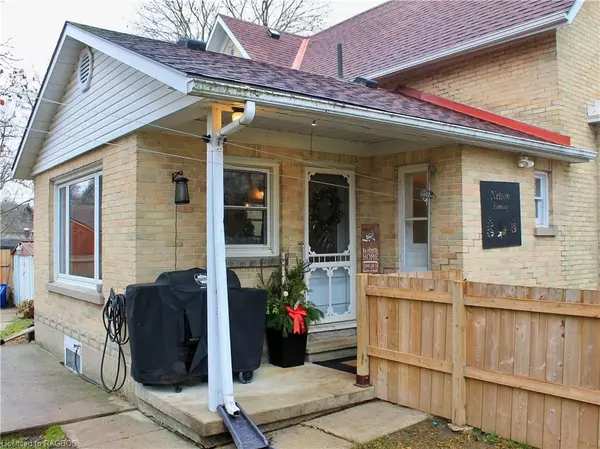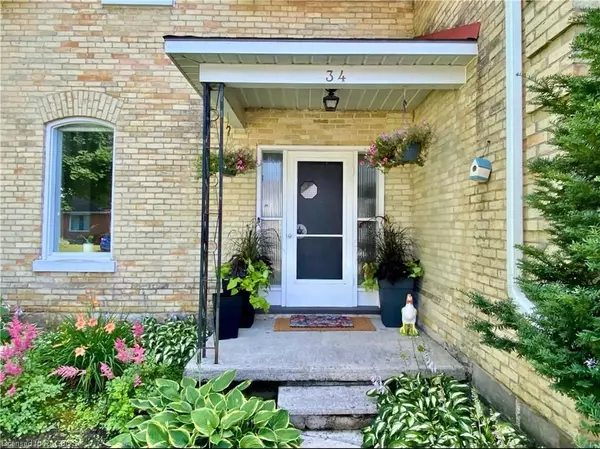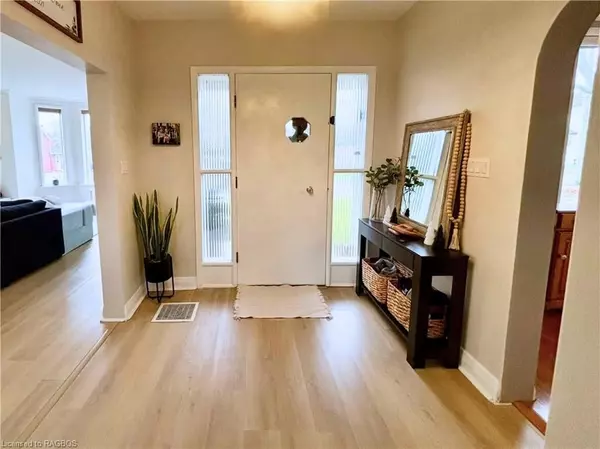
3 Beds
2 Baths
1,800 SqFt
3 Beds
2 Baths
1,800 SqFt
Key Details
Property Type Single Family Home
Sub Type Detached
Listing Status Pending
Purchase Type For Sale
Square Footage 1,800 sqft
Price per Sqft $352
MLS Listing ID X11822903
Style 1 1/2 Storey
Bedrooms 3
Annual Tax Amount $3,240
Tax Year 2024
Property Description
Location
Province ON
County Huron
Community Brussels
Area Huron
Zoning R1
Region Brussels
City Region Brussels
Rooms
Basement Walk-Up, Unfinished
Kitchen 1
Interior
Interior Features Separate Heating Controls, Water Heater Owned, Sump Pump, Water Softener
Cooling Central Air
Fireplaces Number 1
Fireplaces Type Family Room
Inclusions Carbon Monoxide Detector, Dishwasher, Dryer, Microwave, Refrigerator, Smoke Detector, Stove, Washer, Hot Water Tank Owned, Window Coverings
Exterior
Exterior Feature Porch, Year Round Living
Parking Features Private Double, Other
Garage Spaces 4.0
Pool None
Roof Type Asphalt Shingle
Total Parking Spaces 4
Building
Lot Description Irregular Lot
Foundation Stone, Concrete Block, Poured Concrete
New Construction false
Others
Senior Community No
Security Features Carbon Monoxide Detectors,Smoke Detector

"My job is to deliver more results for you when you are buying or selling your property! "

