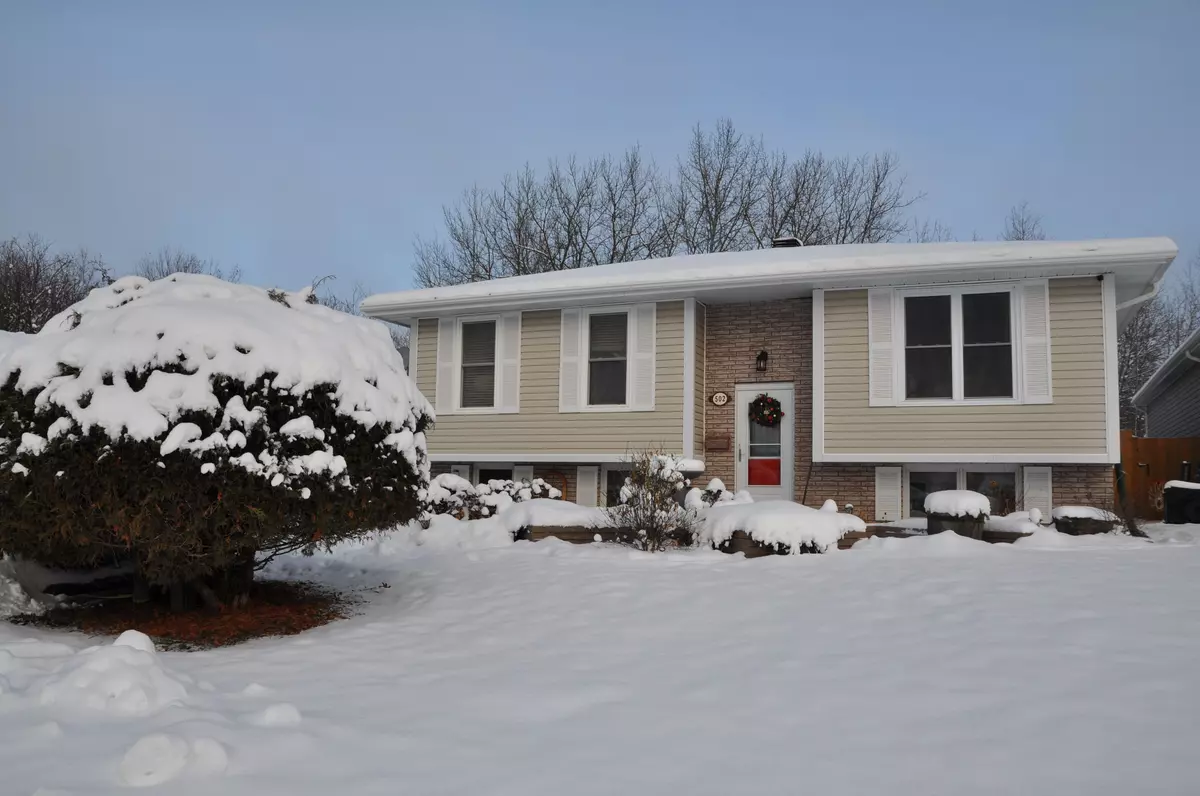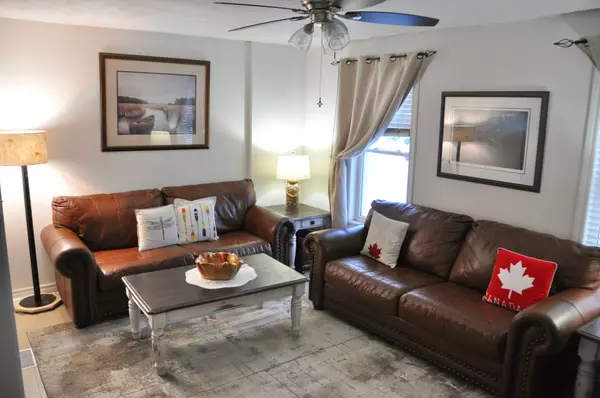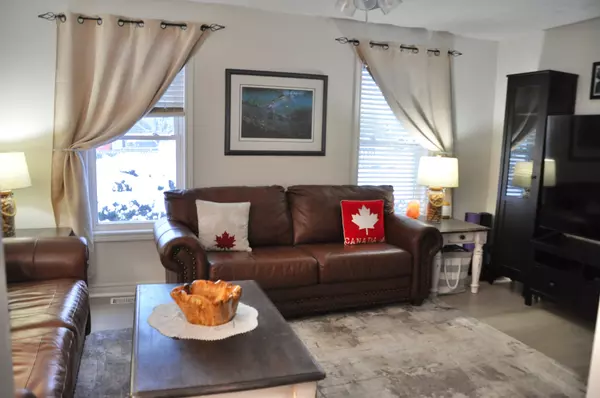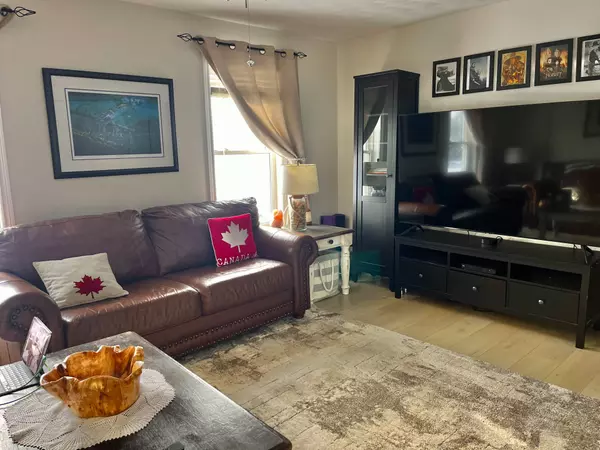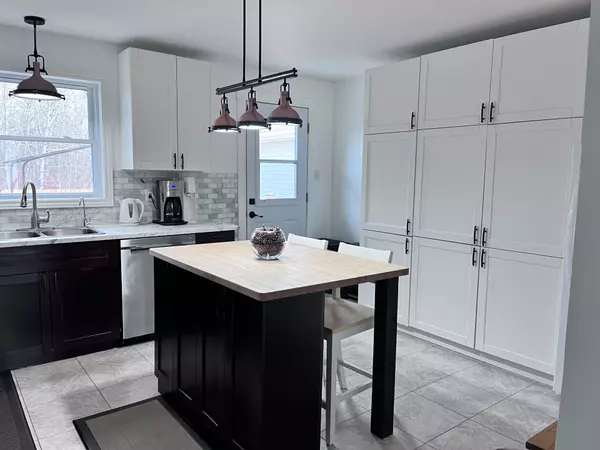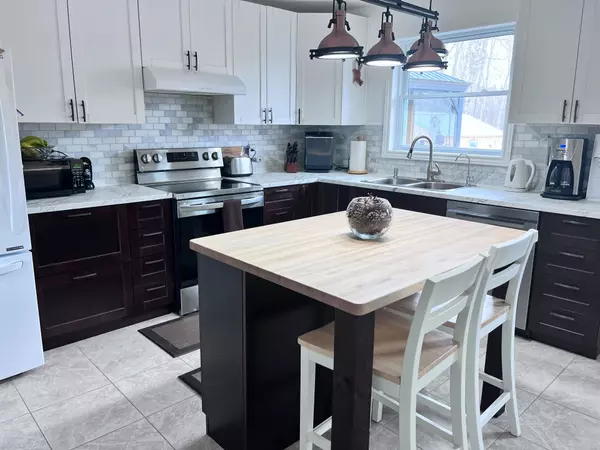
4 Beds
2 Baths
4 Beds
2 Baths
Key Details
Property Type Single Family Home
Sub Type Detached
Listing Status Pending
Purchase Type For Sale
Approx. Sqft 700-1100
MLS Listing ID T11825289
Style Bungalow
Bedrooms 4
Annual Tax Amount $3,674
Tax Year 2024
Property Description
Location
Province ON
County Cochrane
Community Porcupine - West
Area Cochrane
Zoning NAR1
Region Porcupine - West
City Region Porcupine - West
Rooms
Family Room Yes
Basement Full, Finished
Kitchen 1
Separate Den/Office 2
Interior
Interior Features Storage
Cooling None
Inclusions Fridge and Stove in Kitchen, Washer and Dryer in Basement, Dishwasher, Gazebo on deck, Hot Tub on deck, Wall Unit in Rec Room
Exterior
Exterior Feature Deck, Hot Tub, Landscaped, Paved Yard
Parking Features Front Yard Parking
Garage Spaces 4.0
Pool None
Roof Type Asphalt Shingle
Total Parking Spaces 4
Building
Foundation Unknown

"My job is to deliver more results for you when you are buying or selling your property! "

