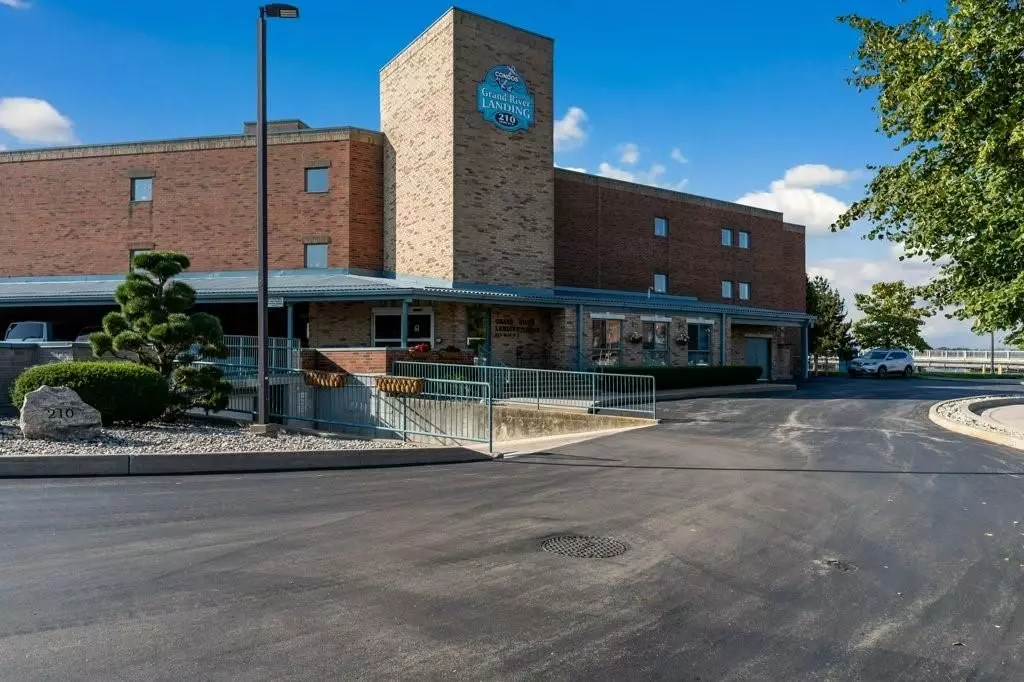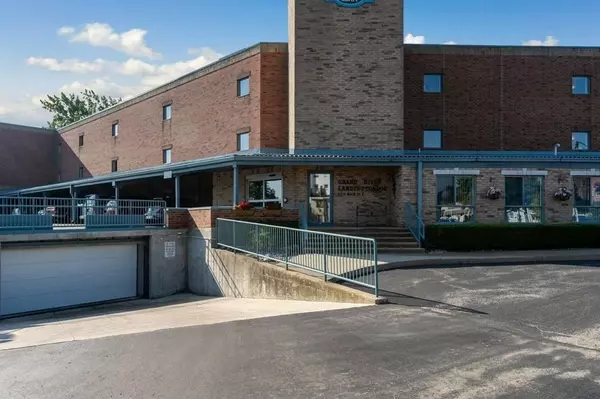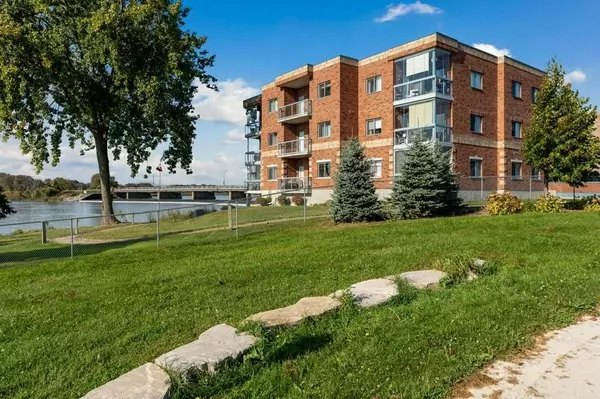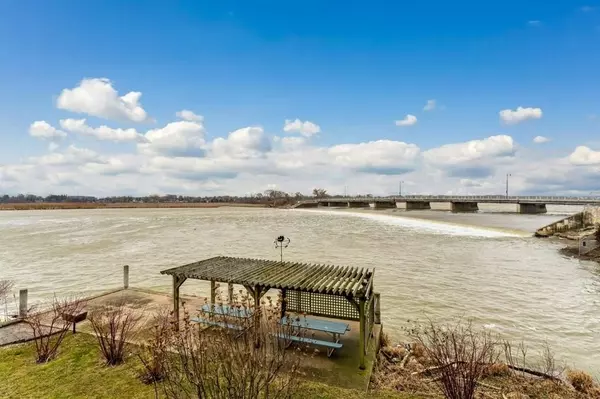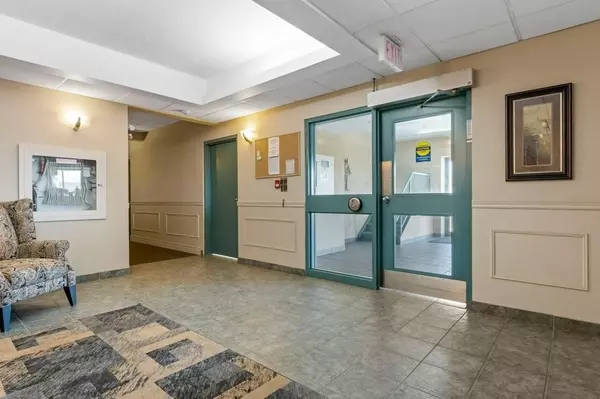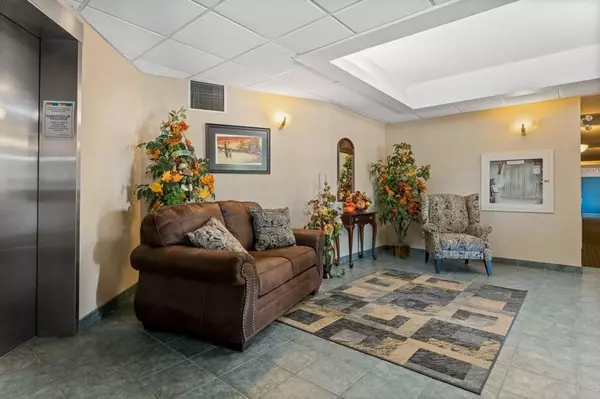
2 Beds
2 Baths
2 Beds
2 Baths
Key Details
Property Type Condo
Sub Type Condo Apartment
Listing Status Active
Purchase Type For Sale
Approx. Sqft 1400-1599
MLS Listing ID X11836352
Style Apartment
Bedrooms 2
HOA Fees $727
Annual Tax Amount $3,685
Tax Year 2024
Property Description
Location
Province ON
County Haldimand
Community Dunnville
Area Haldimand
Region Dunnville
City Region Dunnville
Rooms
Family Room No
Basement None
Kitchen 1
Interior
Interior Features Primary Bedroom - Main Floor, Separate Heating Controls, Storage Area Lockers
Cooling Central Air
Fireplace No
Heat Source Gas
Exterior
Exterior Feature Deck, Year Round Living
Parking Features Reserved/Assigned
Garage Spaces 1.0
Waterfront Description Direct
View Bridge, Marina, River
Roof Type Flat
Total Parking Spaces 2
Building
Story 1
Unit Features Golf,Hospital,Library,Marina,River/Stream,Waterfront
Foundation Poured Concrete
Locker Owned
Others
Pets Allowed Restricted

"My job is to deliver more results for you when you are buying or selling your property! "

