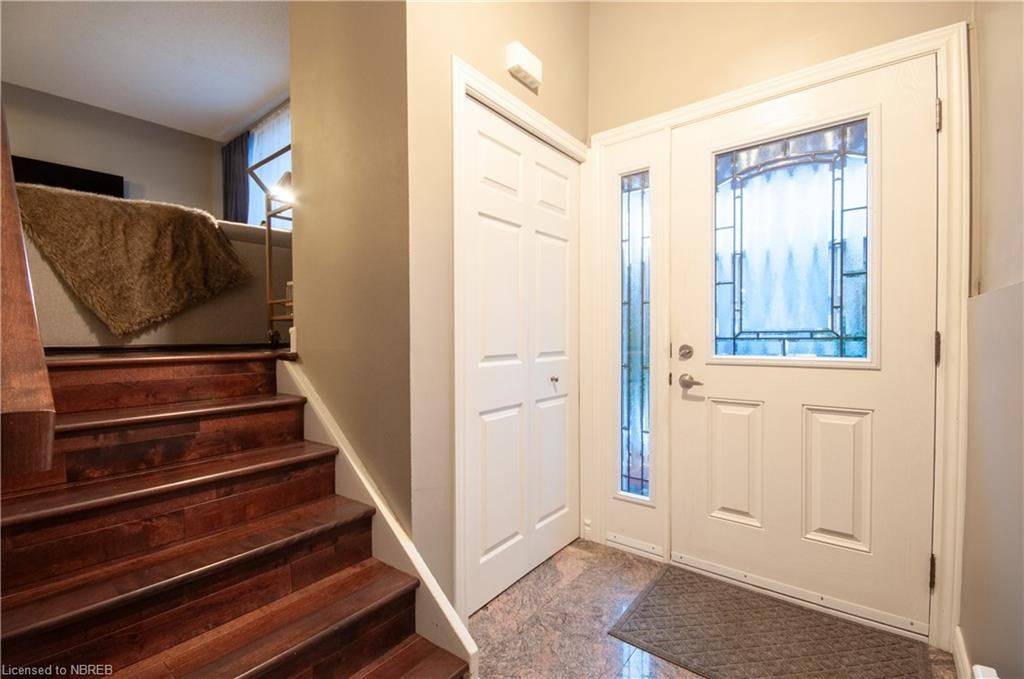2 Beds
2 Baths
847 SqFt
2 Beds
2 Baths
847 SqFt
Key Details
Property Type Condo, Townhouse
Sub Type Condo Townhouse
Listing Status Pending
Purchase Type For Sale
Approx. Sqft 800-899
Square Footage 847 sqft
Price per Sqft $354
Subdivision Ferris
MLS Listing ID X11879110
Style 2-Storey
Bedrooms 2
HOA Fees $350
Annual Tax Amount $2,396
Tax Year 2024
Property Sub-Type Condo Townhouse
Property Description
Location
Province ON
County Nipissing
Community Ferris
Area Nipissing
Zoning R6
Rooms
Basement Finished, Full
Kitchen 1
Interior
Interior Features Other
Cooling Other
Inclusions All light fixtures and ceiling fans, all window coverings and blinds. Portable AC unit, Built-in Microwave, Dishwasher, Dryer, Refrigerator, Stove, Washer
Exterior
Exterior Feature Awnings, Lighting, Private Entrance
Parking Features Other
Pool None
Amenities Available Visitor Parking
View Lake
Roof Type Asphalt Shingle
Exposure East
Total Parking Spaces 1
Building
Foundation Concrete
Locker None
New Construction false
Others
Senior Community No
Security Features Smoke Detector
Pets Allowed Restricted
Virtual Tour https://my.matterport.com/show/?m=vkCNE9GcCtA&brand=0
"My job is to deliver more results for you when you are buying or selling your property! "






