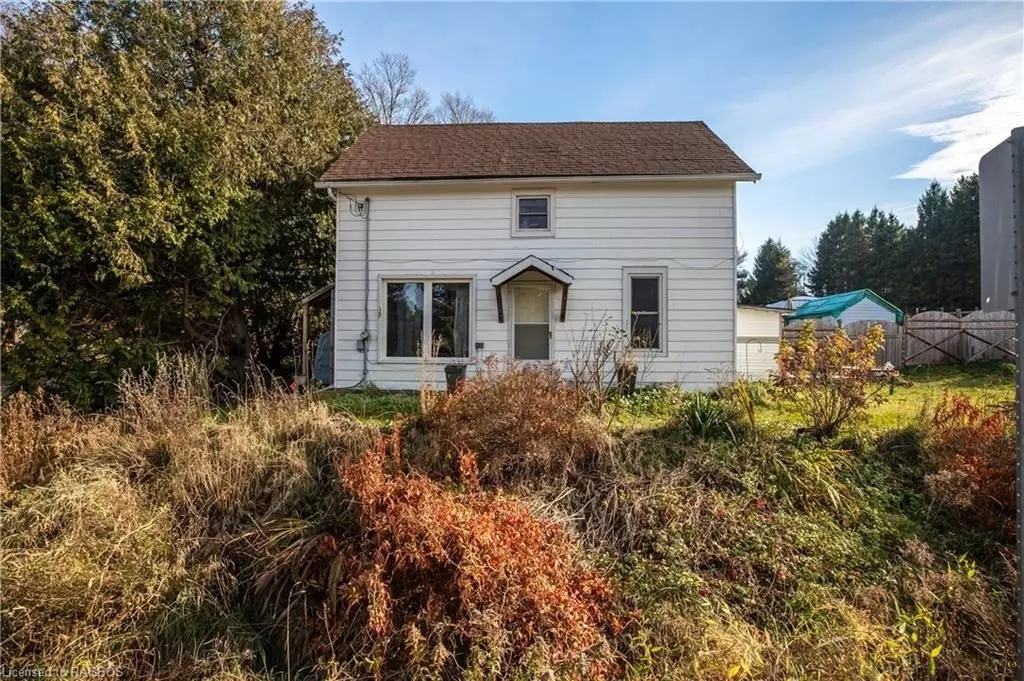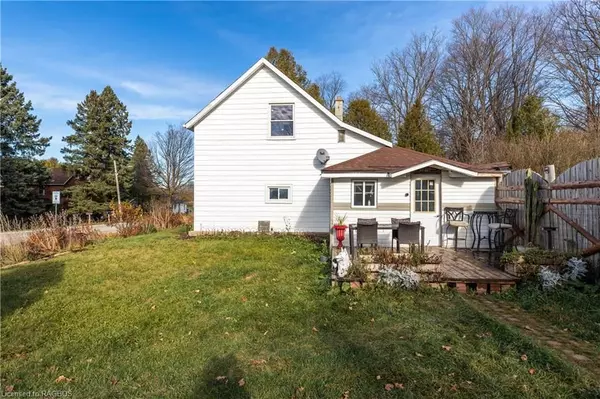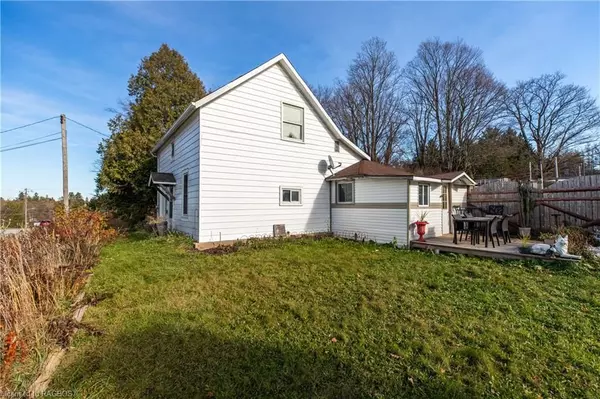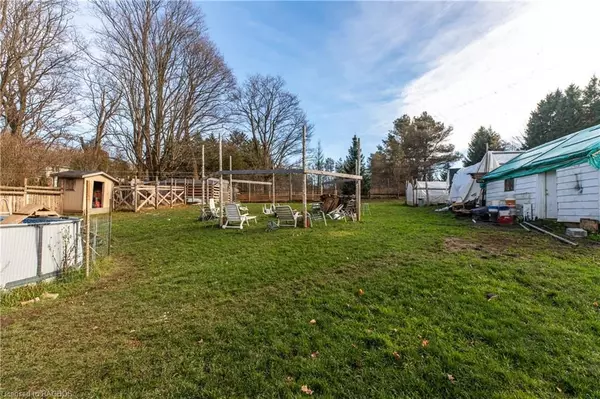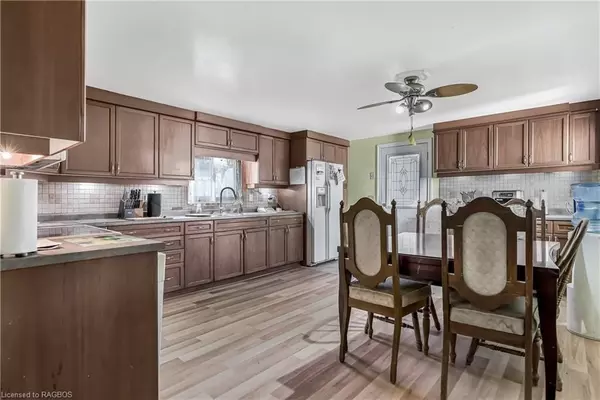3 Beds
2 Baths
1,441 SqFt
3 Beds
2 Baths
1,441 SqFt
Key Details
Property Type Single Family Home
Sub Type Detached
Listing Status Active
Purchase Type For Sale
Square Footage 1,441 sqft
Price per Sqft $346
MLS Listing ID X11879992
Style 1 1/2 Storey
Bedrooms 3
Annual Tax Amount $1,901
Tax Year 2024
Property Description
Location
Province ON
County Grey County
Community Rural West Grey
Area Grey County
Region Rural West Grey
City Region Rural West Grey
Rooms
Basement Unfinished, Full
Kitchen 1
Interior
Interior Features Bar Fridge, Sump Pump, Water Softener, Other
Cooling None
Fireplace No
Heat Source Oil
Exterior
Exterior Feature Deck
Parking Features Private Double
Garage Spaces 4.0
Pool Above Ground
Roof Type Asphalt Shingle
Topography Dry,Flat
Lot Depth 165.0
Exposure South
Total Parking Spaces 4
Building
Unit Features Golf,Hospital,Fenced Yard
Foundation Stone, Concrete
New Construction false
"My job is to deliver more results for you when you are buying or selling your property! "

