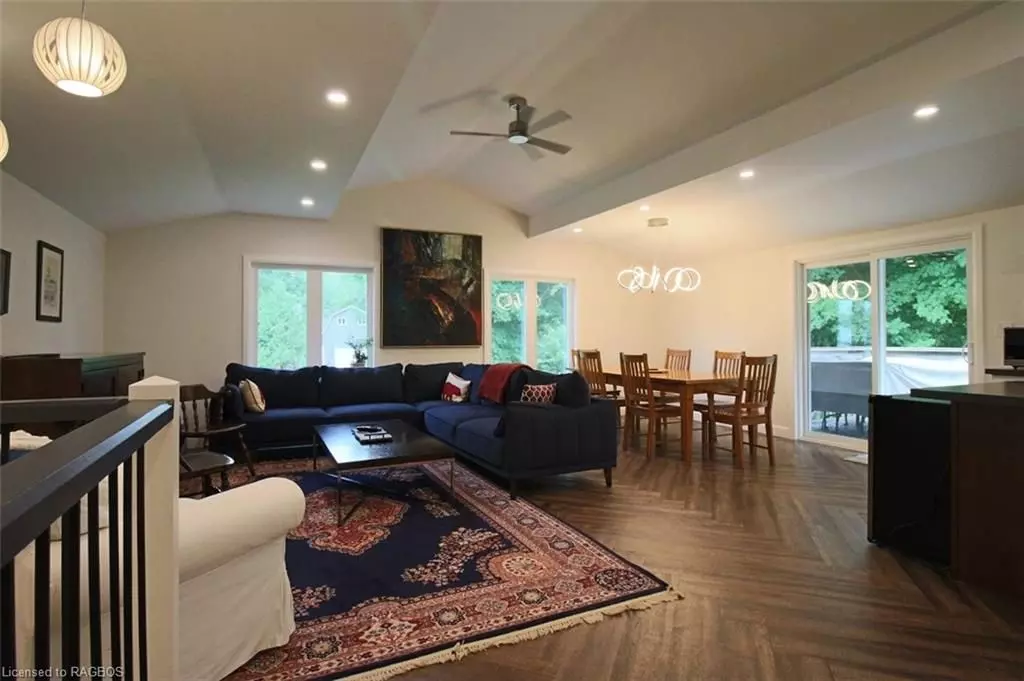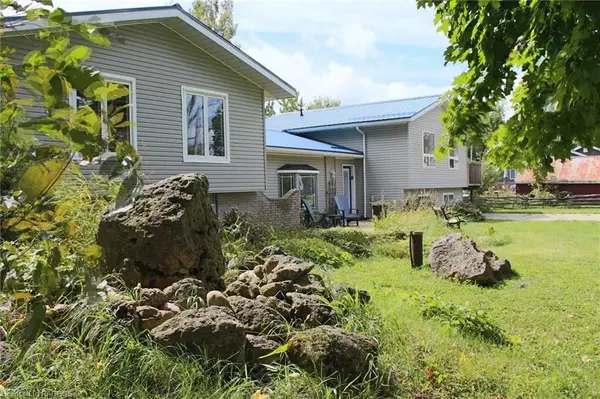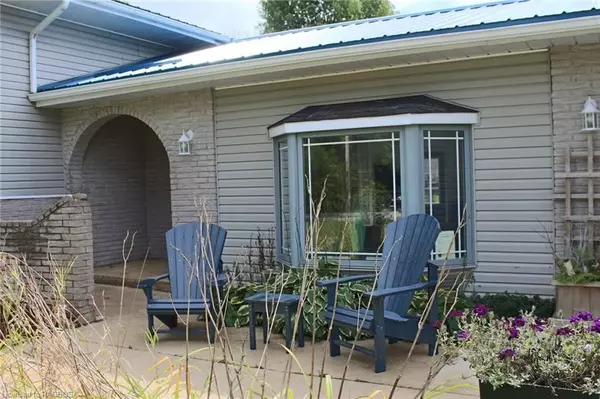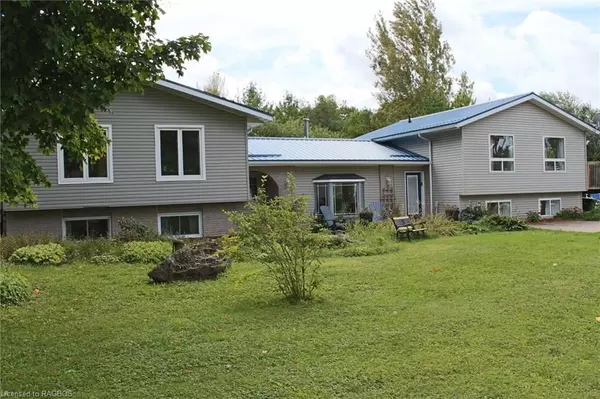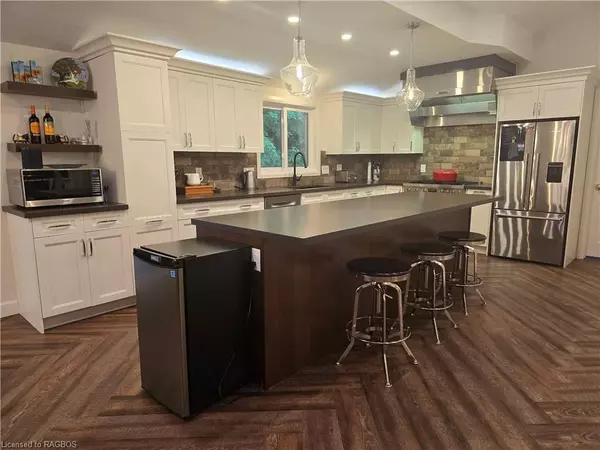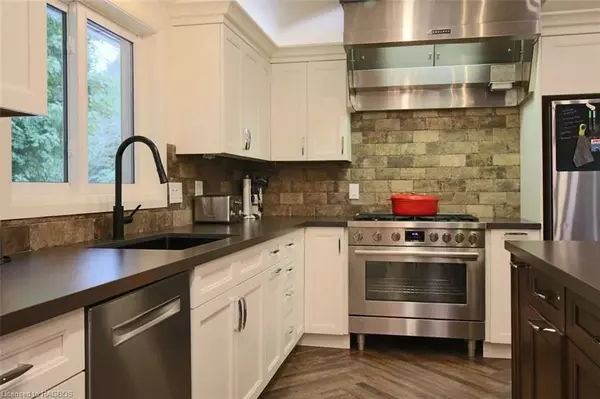
3 Beds
5 Baths
3,328 SqFt
3 Beds
5 Baths
3,328 SqFt
Key Details
Property Type Single Family Home
Sub Type Detached
Listing Status Active
Purchase Type For Sale
Square Footage 3,328 sqft
Price per Sqft $338
MLS Listing ID X10846246
Style Bungalow-Raised
Bedrooms 3
Annual Tax Amount $5,041
Tax Year 2023
Property Description
Location
Province ON
County Grey County
Community Rural Grey Highlands
Area Grey County
Region Rural Grey Highlands
City Region Rural Grey Highlands
Rooms
Family Room Yes
Basement Finished, Full
Kitchen 1
Separate Den/Office 4
Interior
Interior Features Other, Other, Bar Fridge, Water Heater Owned, Water Softener
Cooling Central Air
Fireplaces Type Living Room
Fireplace Yes
Heat Source Propane
Exterior
Exterior Feature Deck
Parking Features Private Double, Other
Garage Spaces 6.0
Pool None
Roof Type Metal
Lot Depth 165.0
Total Parking Spaces 7
Building
Foundation Poured Concrete
New Construction false

"My job is to deliver more results for you when you are buying or selling your property! "

