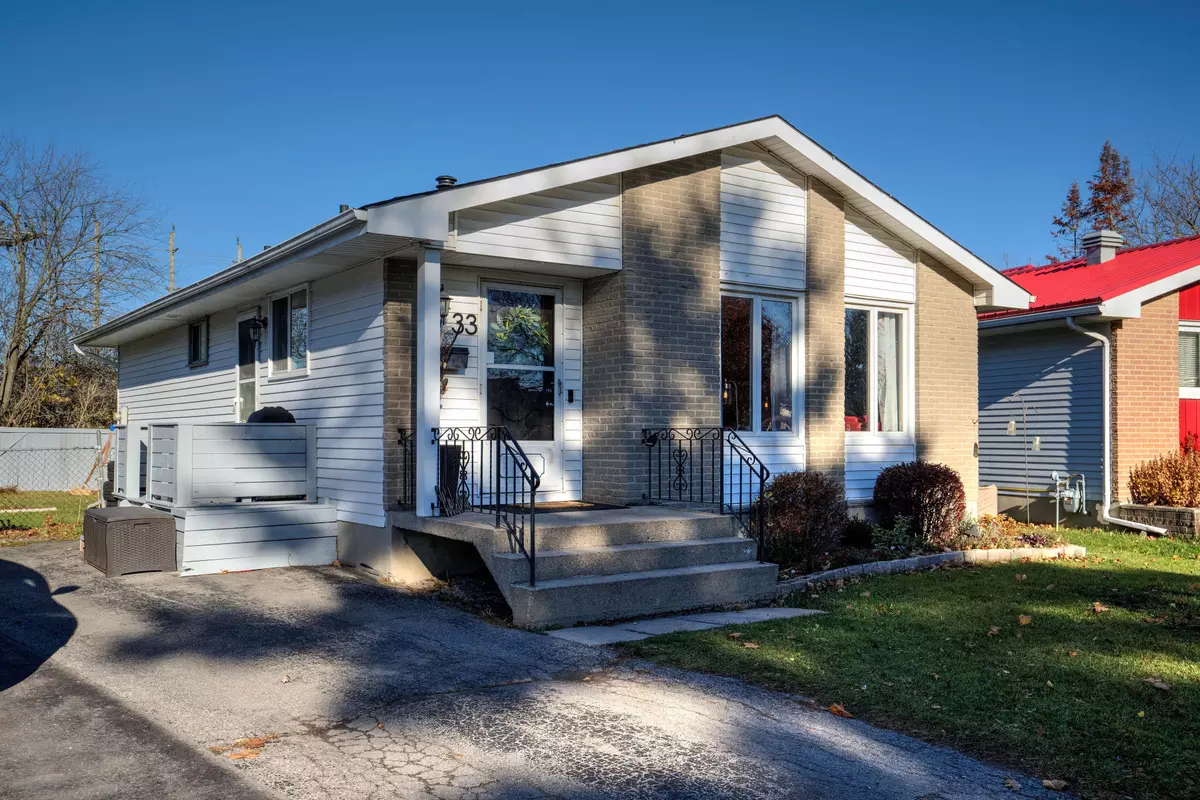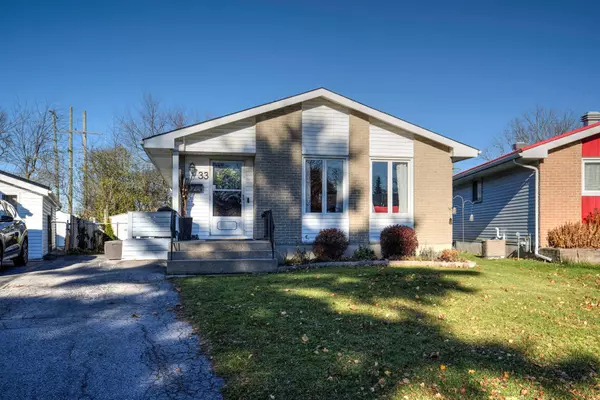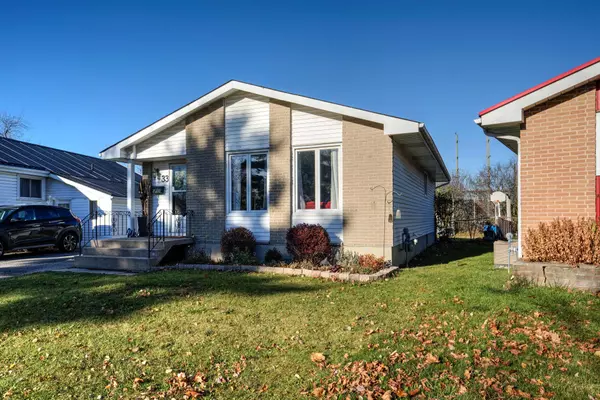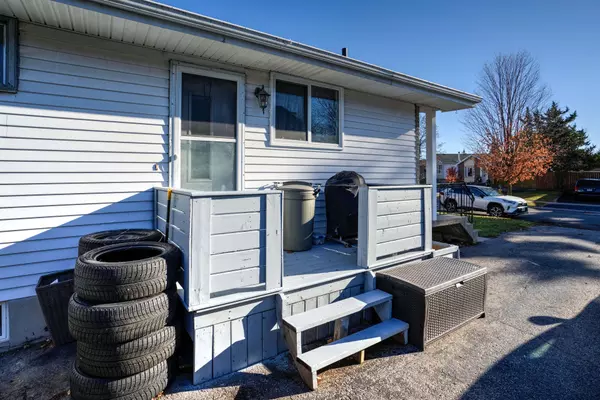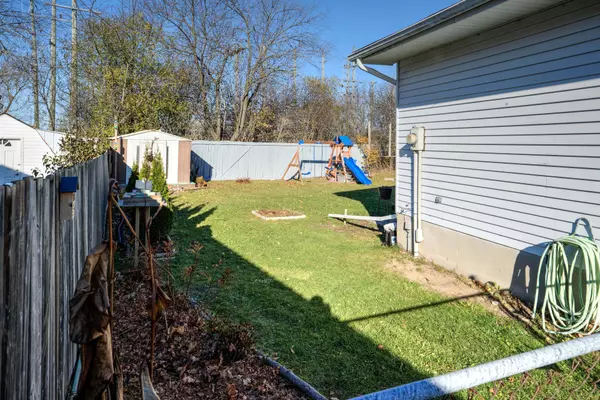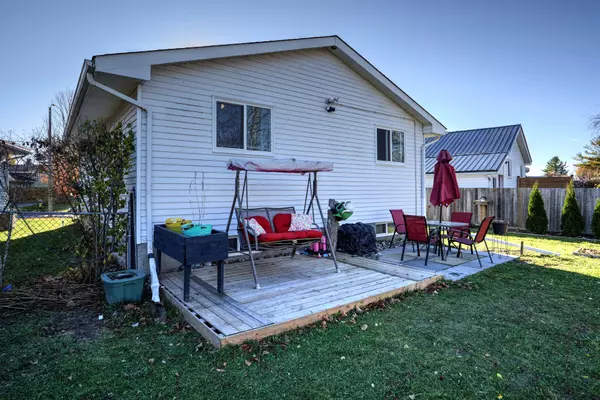3 Beds
2 Baths
3 Beds
2 Baths
Key Details
Property Type Single Family Home
Sub Type Detached
Listing Status Pending
Purchase Type For Sale
Approx. Sqft 700-1100
MLS Listing ID X11880500
Style Bungalow
Bedrooms 3
Annual Tax Amount $3,533
Tax Year 2024
Property Description
Location
Province ON
County Frontenac
Community East Of Sir John A. Blvd
Area Frontenac
Region East of Sir John A. Blvd
City Region East of Sir John A. Blvd
Rooms
Family Room Yes
Basement Full, Partially Finished
Kitchen 1
Interior
Interior Features Primary Bedroom - Main Floor, Water Heater Owned
Cooling Central Air
Fireplace No
Heat Source Gas
Exterior
Exterior Feature Year Round Living, Deck, Landscaped
Parking Features Tandem
Garage Spaces 2.0
Pool None
Roof Type Asphalt Shingle
Lot Depth 105.31
Total Parking Spaces 2
Building
Unit Features School Bus Route,Public Transit,Place Of Worship,Fenced Yard,School
Foundation Block
"My job is to deliver more results for you when you are buying or selling your property! "

