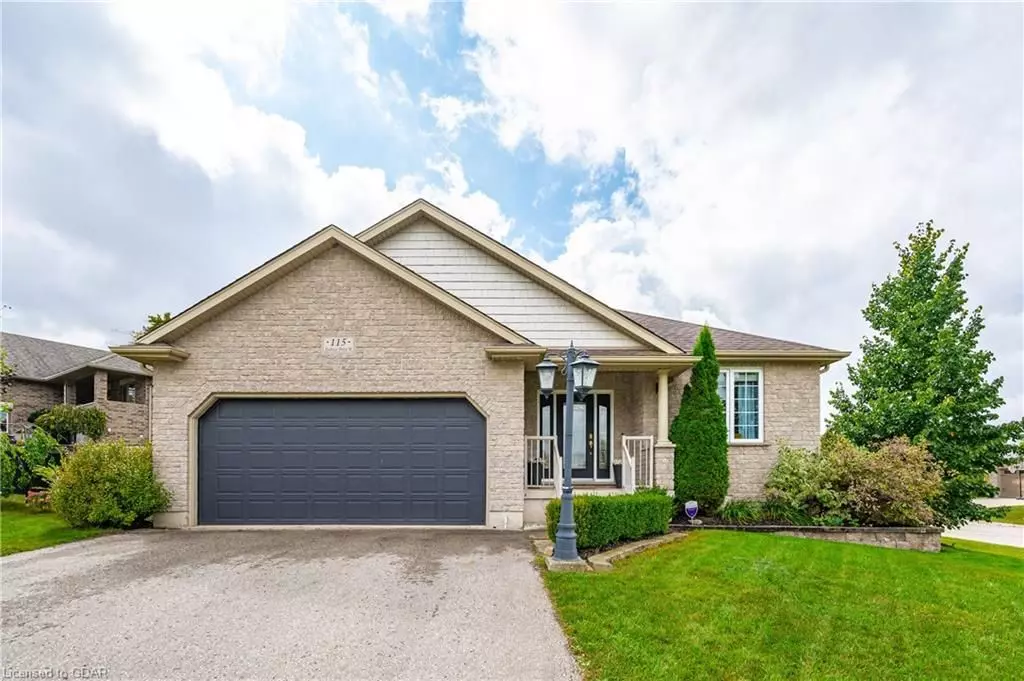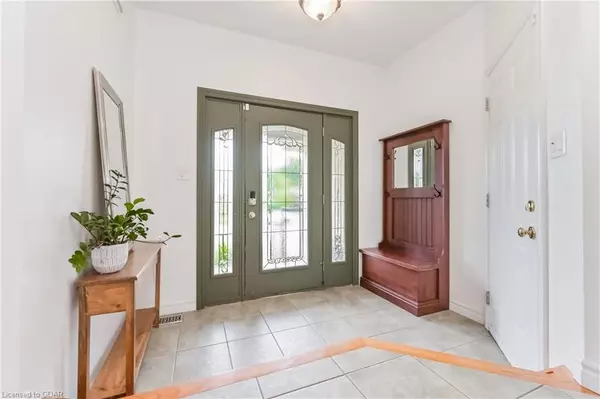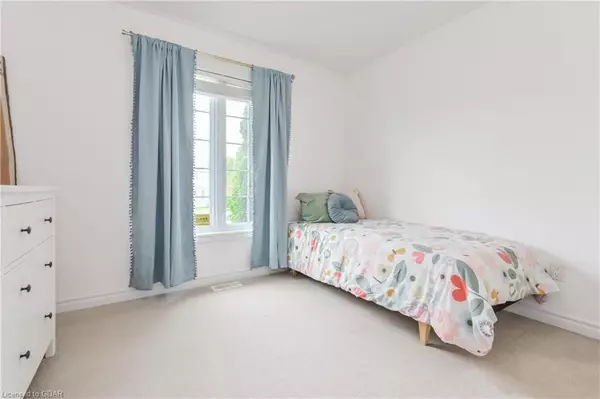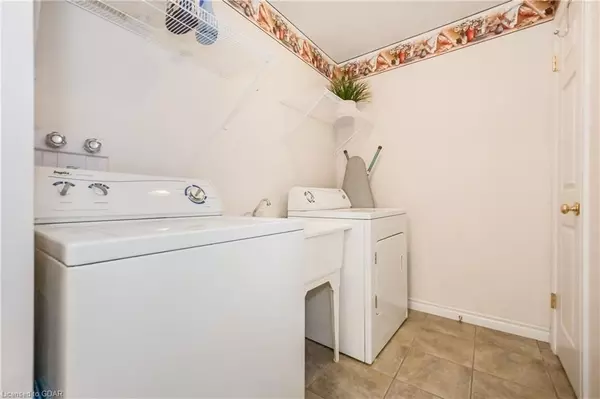3 Beds
3 Baths
2,879 SqFt
3 Beds
3 Baths
2,879 SqFt
Key Details
Property Type Single Family Home
Sub Type Detached
Listing Status Pending
Purchase Type For Sale
Square Footage 2,879 sqft
Price per Sqft $277
MLS Listing ID X11823018
Style Bungalow
Bedrooms 3
Annual Tax Amount $4,825
Tax Year 2024
Property Description
Location
Province ON
County Wellington
Community Drayton
Area Wellington
Zoning R1C
Region Drayton
City Region Drayton
Rooms
Basement Walk-Up, Finished
Kitchen 1
Separate Den/Office 1
Interior
Interior Features Water Heater Owned, Sump Pump, Water Softener, Central Vacuum
Cooling Central Air
Inclusions Dishwasher, Dryer, Garage Door Opener, Microwave, Refrigerator, Stove, Washer
Exterior
Exterior Feature Awnings, Deck
Parking Features Private Double
Garage Spaces 6.0
Pool None
Roof Type Asphalt Shingle
Total Parking Spaces 6
Building
Lot Description Irregular Lot
Foundation Poured Concrete
New Construction false
Others
Senior Community Yes
Security Features Alarm System
"My job is to deliver more results for you when you are buying or selling your property! "






