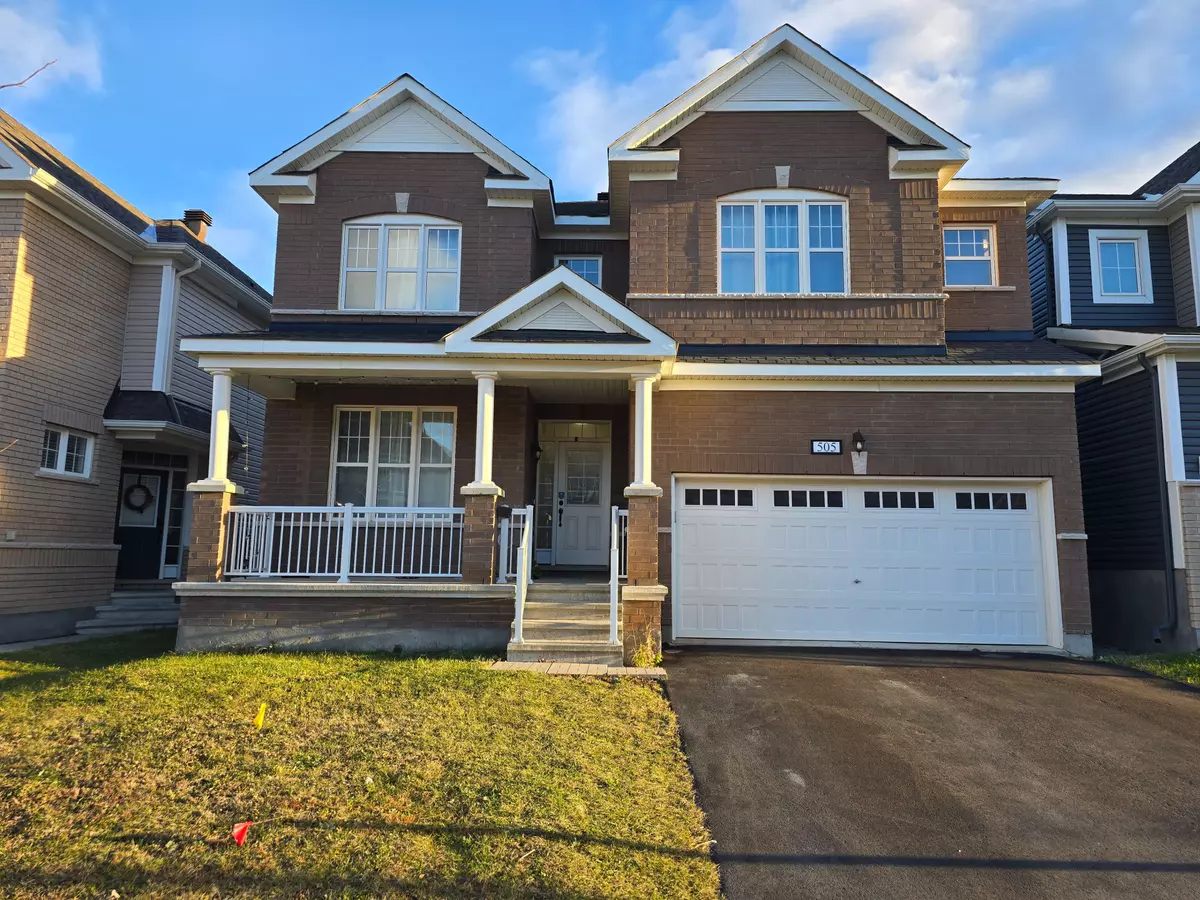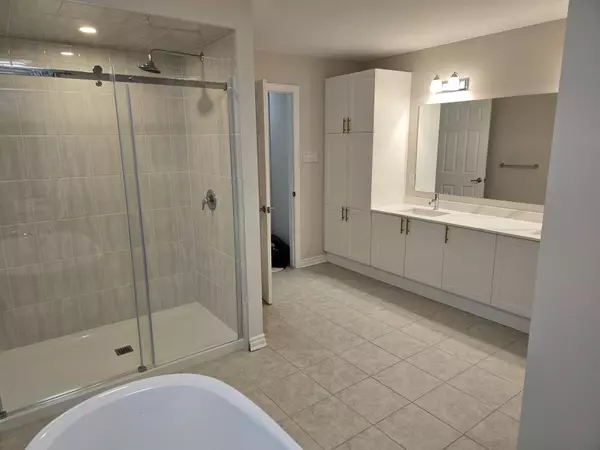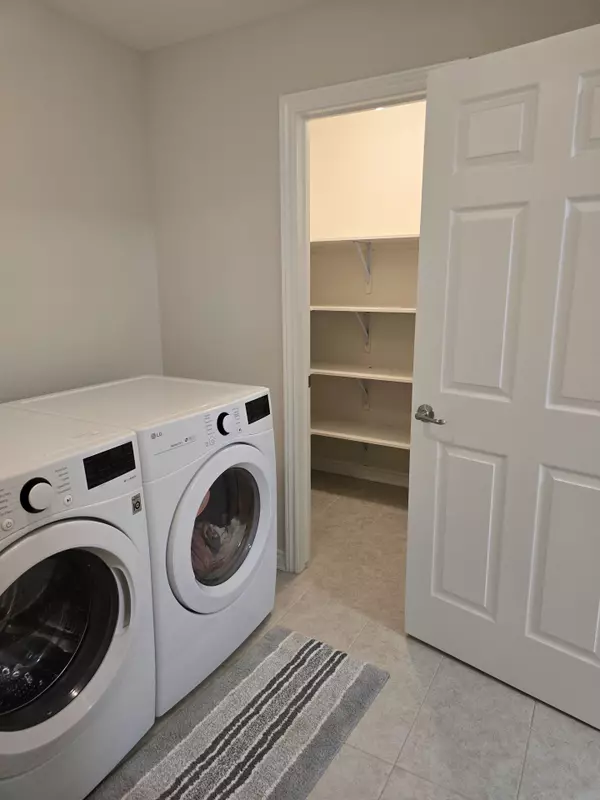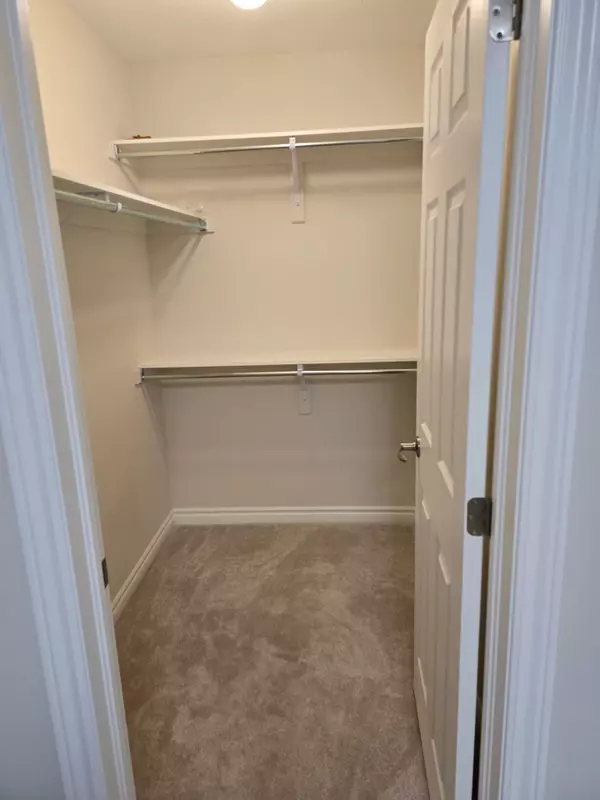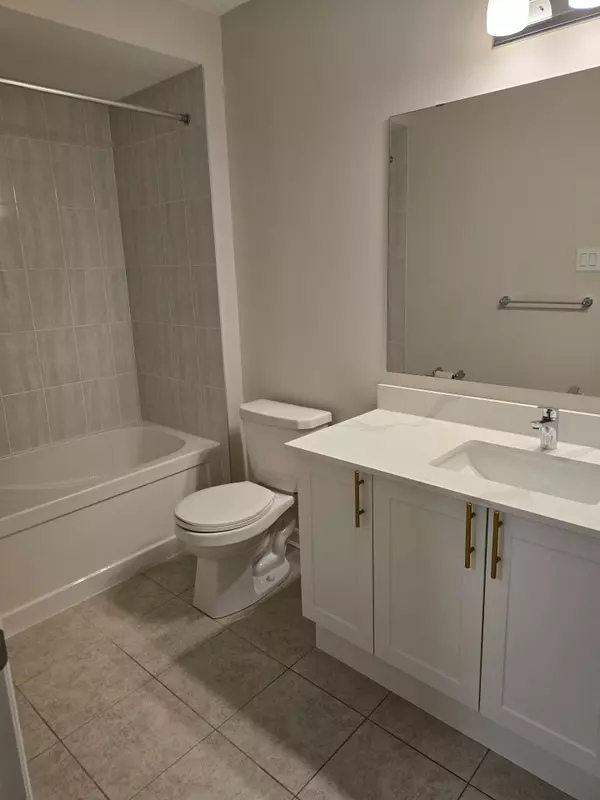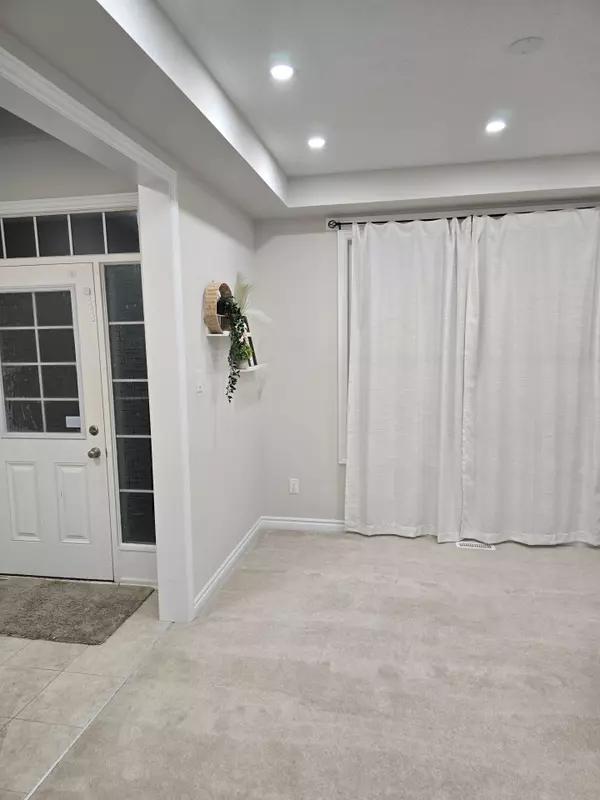REQUEST A TOUR If you would like to see this home without being there in person, select the "Virtual Tour" option and your agent will contact you to discuss available opportunities.
In-PersonVirtual Tour
$ 1,080,000
Est. payment | /mo
4 Beds
4 Baths
$ 1,080,000
Est. payment | /mo
4 Beds
4 Baths
Key Details
Property Type Single Family Home
Sub Type Detached
Listing Status Active
Purchase Type For Sale
MLS Listing ID X11880596
Style 3-Storey
Bedrooms 4
Annual Tax Amount $6,000
Tax Year 2023
Property Description
Visit REALTOR website for additional information.The Walnut's grand front porch leads into the open-concept main floor, featuring ample living space that blends seamlessly with the dining room. The stylish kitchen, breakfast bar and breakfast nook overlook the grand great room, which features a gas fireplace for the perfect touch of ambience. Enjoy the convenience of a powder room and a mudroom with a walk-in closet and access to the two-car garage. Upstairs, escape to the privacy of the primary bedroom with 2 walk-in closets and an ensuite. Bedrooms 2, 3 and 4 each have their own walk-in closet. Enjoy the convenience of a laundry room close to the bedrooms.
Location
Province ON
County Ottawa
Community 8203 - Stittsville (South)
Area Ottawa
Region 8203 - Stittsville (South)
City Region 8203 - Stittsville (South)
Rooms
Family Room No
Basement Full
Kitchen 1
Interior
Interior Features Other
Cooling Central Air
Fireplace No
Heat Source Other
Exterior
Parking Features Private Double
Garage Spaces 4.0
Pool None
Roof Type Asphalt Shingle
Lot Depth 88.58
Total Parking Spaces 6
Building
Foundation Stone
Listed by PG DIRECT REALTY LTD.
"My job is to deliver more results for you when you are buying or selling your property! "

