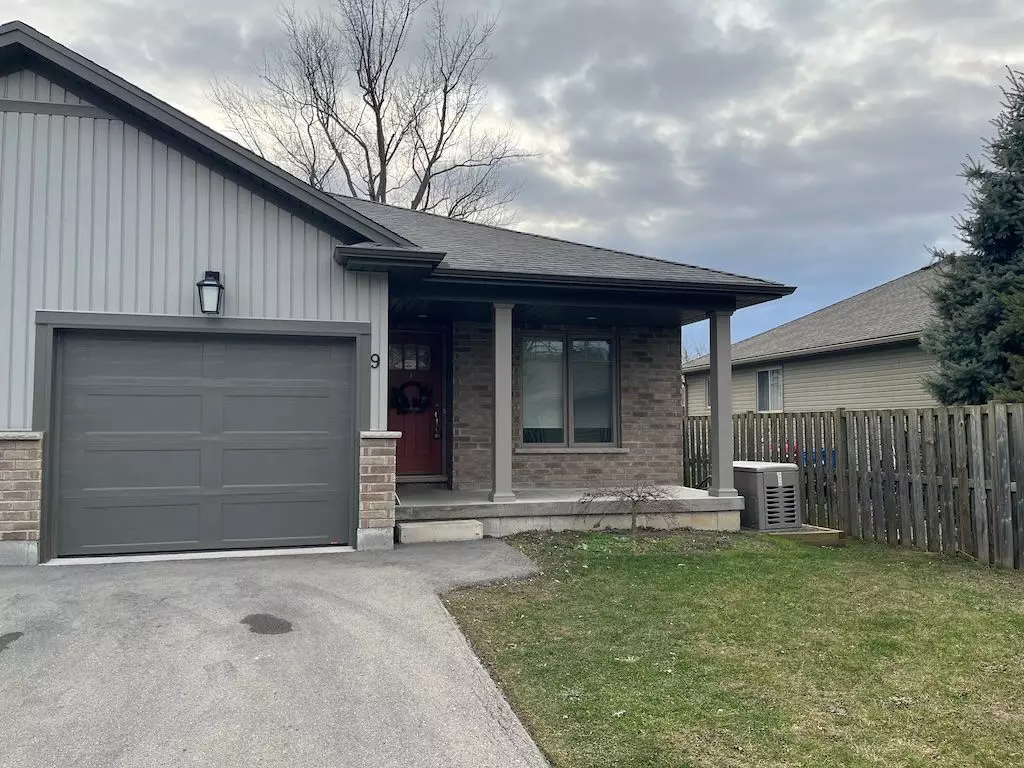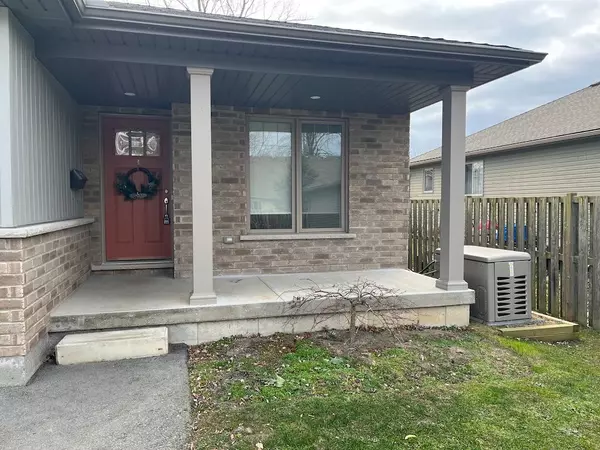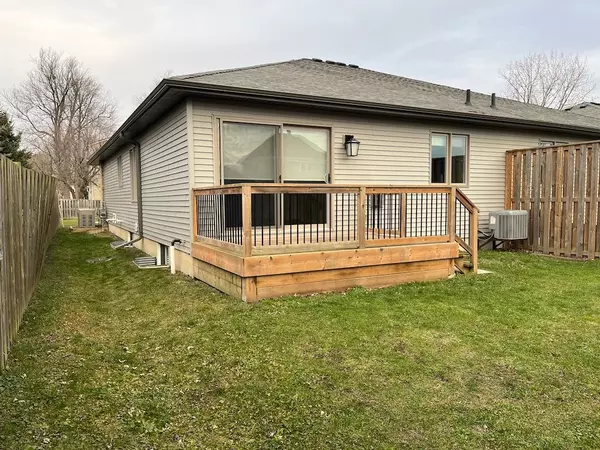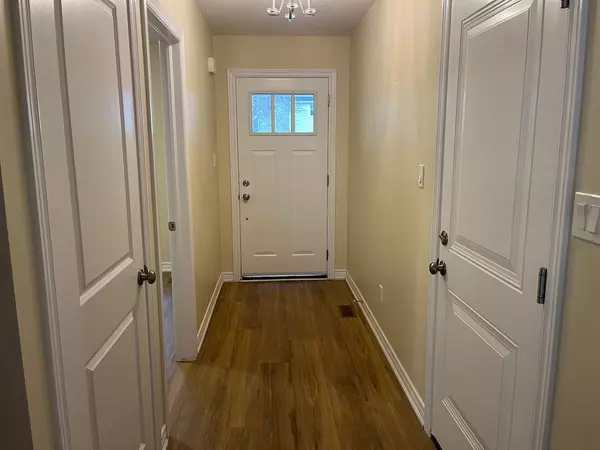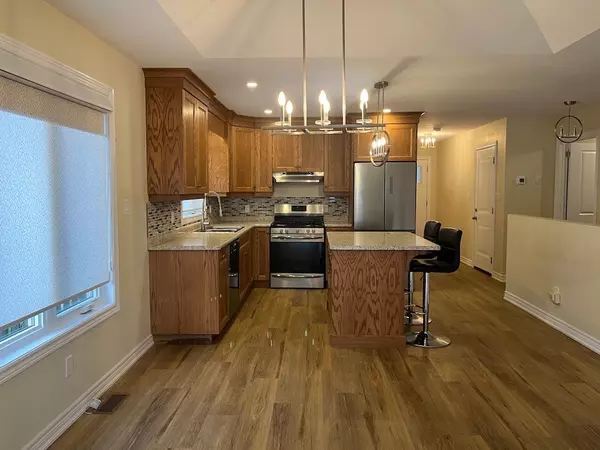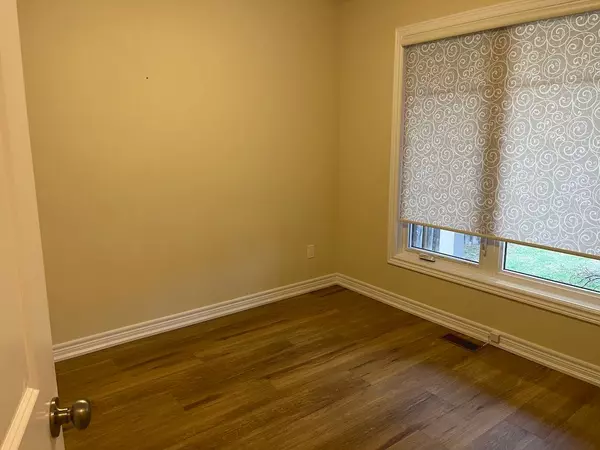
2 Beds
2 Baths
2 Beds
2 Baths
Key Details
Property Type Condo
Sub Type Condo Townhouse
Listing Status Active
Purchase Type For Sale
Approx. Sqft 1000-1199
MLS Listing ID X11880945
Style Bungalow
Bedrooms 2
HOA Fees $400
Annual Tax Amount $3,097
Tax Year 2024
Property Description
Location
Province ON
County Haldimand
Community Dunnville
Area Haldimand
Region Dunnville
City Region Dunnville
Rooms
Family Room No
Basement Full, Unfinished
Kitchen 1
Interior
Interior Features Air Exchanger, Generator - Partial, Water Heater Owned
Cooling Central Air
Fireplaces Type Natural Gas
Fireplace Yes
Heat Source Gas
Exterior
Exterior Feature Deck, Porch, Year Round Living
Parking Features Private
Garage Spaces 1.0
Roof Type Shingles
Total Parking Spaces 2
Building
Story 1
Unit Features Golf,Hospital,Library,Marina
Foundation Poured Concrete
Locker None
Others
Pets Allowed Restricted

"My job is to deliver more results for you when you are buying or selling your property! "

